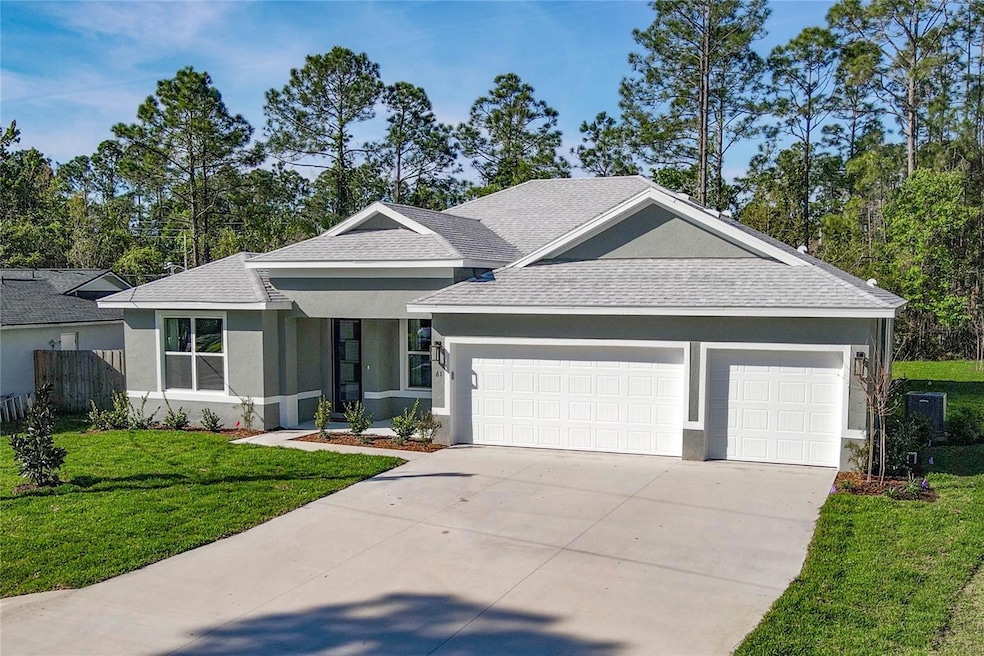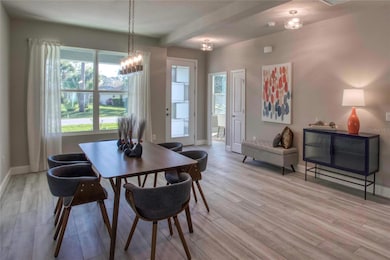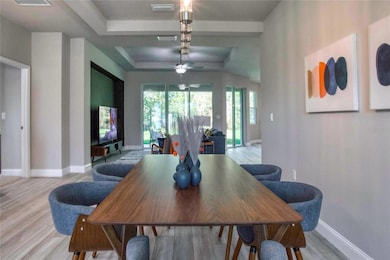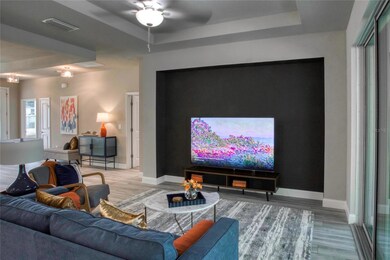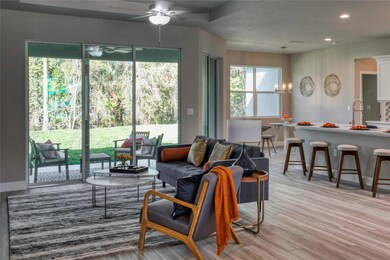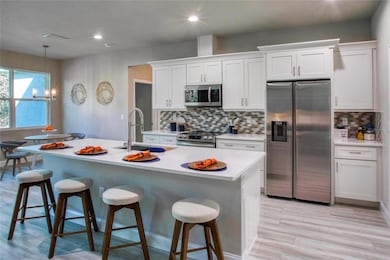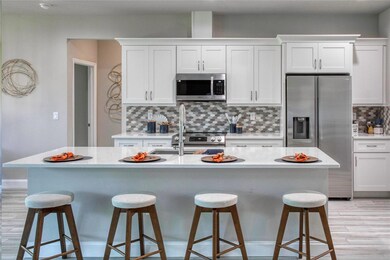
61 Putter Dr Palm Coast, FL 32164
Estimated payment $2,519/month
Highlights
- Fitness Center
- Open Floorplan
- Contemporary Architecture
- New Construction
- Canal View
- Property is near public transit
About This Home
BRAND NEW CUSTOM BUILDER'S MODEL. LOOKS LIKE TWICE AS MUCH and comes with more than you think. NO LEASBACK NEEDED--IMMIDEATE OCCUPANCY AFTER CLOSING. BUILDER'S WARRANTY INCLUDED As you approach the custom glass front door, you know you are about to treat yourself to incredible quality, style, and value. Modern coastal style with traditional elegance as well. Crafted by one of the areas premier builders. Loaded with things like, Luxury Vinyl Plank flrs, Quartz kitchen counters, Granite bath counters and custom raised panel cabinetry w/crown molding, Marble mosaic backsplash and stainless Samsung appliances, custom stainless sink w/innovative attachments, incredible light and plumbing fixtures found in homes twice this price. 8'h x 9'w triple GR slider opens to a large, covered lanai that looks out to perfectly landscaped and large yard with lots of room for a pool. The 3-car garage is home to plenty of room for one's toys along with an irrigation system with its own well and timer, pull down attic stairs for additional storage and more. plus builder will install a VINYL FENCE ACROSS REAR OF LOT, AFTER CLOSING. MODEL OPEN DAILY FROM 12-5.
Open House Schedule
-
Friday, April 25, 20252:00 to 4:00 pm4/25/2025 2:00:00 PM +00:004/25/2025 4:00:00 PM +00:00BUY A NEW, CUSTOM BUILDER'S MODEL HOME-- FREE STAINLESS SIDE BY SIDE FRIDGE AND LOADED WITH UPGRADES--Underpriced for what it is. Come see for yourselves--Open Through Sunday 12-5 or Call Mary-386-871-9928 Thanks offered on leaseback includes vinyl fence in rear. Call for details:) http://ebbtidehomes.com/ https://my.matterport.com/show/?m=tY8V7aPuHK5Add to Calendar
Home Details
Home Type
- Single Family
Est. Annual Taxes
- $415
Year Built
- Built in 2024 | New Construction
Lot Details
- 10,193 Sq Ft Lot
- Near Conservation Area
- West Facing Home
- Mature Landscaping
- Native Plants
- Private Lot
- Cleared Lot
- Property is zoned SFR-2
Parking
- 3 Car Attached Garage
Property Views
- Canal
- Garden
Home Design
- Contemporary Architecture
- Slab Foundation
- Shingle Roof
- Block Exterior
- Stucco
Interior Spaces
- 2,189 Sq Ft Home
- 1-Story Property
- Open Floorplan
- Tray Ceiling
- High Ceiling
- Ceiling Fan
- Thermal Windows
- Double Pane Windows
- Insulated Windows
- Drapes & Rods
- Entrance Foyer
- Great Room
- Dining Room
- Home Office
- Fire and Smoke Detector
- Laundry Room
- Attic
Kitchen
- Eat-In Kitchen
- Breakfast Bar
- Walk-In Pantry
- Recirculated Exhaust Fan
- Microwave
- Freezer
- Dishwasher
- Cooking Island
- Granite Countertops
- Solid Wood Cabinet
- Disposal
Flooring
- Carpet
- Tile
- Luxury Vinyl Tile
Bedrooms and Bathrooms
- 3 Bedrooms
- Split Bedroom Floorplan
- En-Suite Bathroom
- Closet Cabinetry
- Linen Closet
- Walk-In Closet
- Jack-and-Jill Bathroom
- 2 Full Bathrooms
- Makeup or Vanity Space
- Dual Sinks
- Bathtub with Shower
- Shower Only
- Window or Skylight in Bathroom
Accessible Home Design
- Handicap Accessible
- Accessible Doors
- Accessible Approach with Ramp
Eco-Friendly Details
- Energy-Efficient Appliances
- Energy-Efficient Construction
- Energy-Efficient HVAC
- Moisture Control
- Well Sprinkler System
Outdoor Features
- Covered patio or porch
- Exterior Lighting
Location
- Property is near public transit
- Property is near a golf course
Schools
- Wadsworth Elementary School
- Buddy Taylor Middle School
- Flagler-Palm Coast High School
Farming
- Drainage Canal
Utilities
- Central Heating and Cooling System
- Heat Pump System
- Vented Exhaust Fan
- Thermostat
- Phone Available
- Cable TV Available
Listing and Financial Details
- Visit Down Payment Resource Website
- Legal Lot and Block 25 / 45
- Assessor Parcel Number 07-11-31-7025-00450-0250
Community Details
Overview
- No Home Owners Association
- Built by Ebb Tide
- Southwest Quadrant Ph 01 04 Subdivision, Hartford Floorplan
Recreation
- Fitness Center
Map
Home Values in the Area
Average Home Value in this Area
Tax History
| Year | Tax Paid | Tax Assessment Tax Assessment Total Assessment is a certain percentage of the fair market value that is determined by local assessors to be the total taxable value of land and additions on the property. | Land | Improvement |
|---|---|---|---|---|
| 2024 | $415 | $43,500 | $43,500 | -- |
| 2023 | $415 | $14,148 | $0 | $0 |
| 2022 | $412 | $43,000 | $43,000 | $0 |
| 2021 | $279 | $20,500 | $20,500 | $0 |
| 2020 | $240 | $15,500 | $15,500 | $0 |
| 2019 | $211 | $12,500 | $12,500 | $0 |
| 2018 | $184 | $9,500 | $9,500 | $0 |
| 2017 | $170 | $9,000 | $9,000 | $0 |
| 2016 | $153 | $7,260 | $0 | $0 |
| 2015 | $146 | $6,600 | $0 | $0 |
| 2014 | $125 | $6,000 | $0 | $0 |
Property History
| Date | Event | Price | Change | Sq Ft Price |
|---|---|---|---|---|
| 04/13/2025 04/13/25 | Price Changed | $445,900 | -0.1% | $204 / Sq Ft |
| 04/09/2025 04/09/25 | Price Changed | $446,500 | 0.0% | $204 / Sq Ft |
| 03/30/2025 03/30/25 | Price Changed | $446,600 | 0.0% | $204 / Sq Ft |
| 03/25/2025 03/25/25 | Price Changed | $446,800 | 0.0% | $204 / Sq Ft |
| 03/18/2025 03/18/25 | Price Changed | $446,900 | -0.3% | $204 / Sq Ft |
| 03/06/2025 03/06/25 | Price Changed | $448,400 | 0.0% | $205 / Sq Ft |
| 03/01/2025 03/01/25 | Price Changed | $448,500 | 0.0% | $205 / Sq Ft |
| 02/07/2025 02/07/25 | Price Changed | $448,600 | 0.0% | $205 / Sq Ft |
| 02/04/2025 02/04/25 | Price Changed | $448,800 | -2.2% | $205 / Sq Ft |
| 01/21/2025 01/21/25 | Price Changed | $458,800 | 0.0% | $210 / Sq Ft |
| 12/30/2024 12/30/24 | Price Changed | $458,880 | 0.0% | $210 / Sq Ft |
| 12/27/2024 12/27/24 | Price Changed | $458,800 | -0.2% | $210 / Sq Ft |
| 12/10/2024 12/10/24 | Price Changed | $459,800 | 0.0% | $210 / Sq Ft |
| 10/01/2024 10/01/24 | Price Changed | $459,900 | -1.0% | $210 / Sq Ft |
| 07/20/2024 07/20/24 | Price Changed | $464,500 | 0.0% | $212 / Sq Ft |
| 07/09/2024 07/09/24 | Price Changed | $464,600 | 0.0% | $212 / Sq Ft |
| 06/19/2024 06/19/24 | Price Changed | $464,800 | 0.0% | $212 / Sq Ft |
| 05/15/2024 05/15/24 | Price Changed | $464,888 | 0.0% | $212 / Sq Ft |
| 05/10/2024 05/10/24 | Price Changed | $464,900 | 0.0% | $212 / Sq Ft |
| 05/05/2024 05/05/24 | Price Changed | $464,800 | 0.0% | $212 / Sq Ft |
| 03/23/2024 03/23/24 | For Sale | $464,900 | +777.2% | $212 / Sq Ft |
| 06/22/2023 06/22/23 | Sold | $53,000 | -18.5% | -- |
| 05/19/2023 05/19/23 | Pending | -- | -- | -- |
| 05/02/2022 05/02/22 | For Sale | $65,000 | -- | -- |
Deed History
| Date | Type | Sale Price | Title Company |
|---|---|---|---|
| Warranty Deed | $53,000 | None Listed On Document | |
| Corporate Deed | $60,000 | Dba Palm Coast Abstract & Ti | |
| Warranty Deed | $26,000 | Exceptional Title Ii Llc | |
| Warranty Deed | $9,500 | -- |
Similar Homes in Palm Coast, FL
Source: Stellar MLS
MLS Number: FC299310
APN: 07-11-31-7025-00450-0250
- 13 Putter Dr
- 5 Wayside Place
- 80 Putter Dr
- 123 Putter Dr
- 19 Wasserman Dr
- 36 Wasserman Dr
- 8 Wayman Place
- 5 Wayler Place
- 5 Washington Place
- 26 Chatham Place
- 13 Washington Place
- 2 Wagner Place
- 32 Pacific Dr
- 41 Lafayette Ln
- 22 Pythian Place
- 8 Waybourne Place
- 55 Wynnfield Dr
- 25 Liberty Cir
- 10 Waybourne Place
- 75 Parkway Dr
