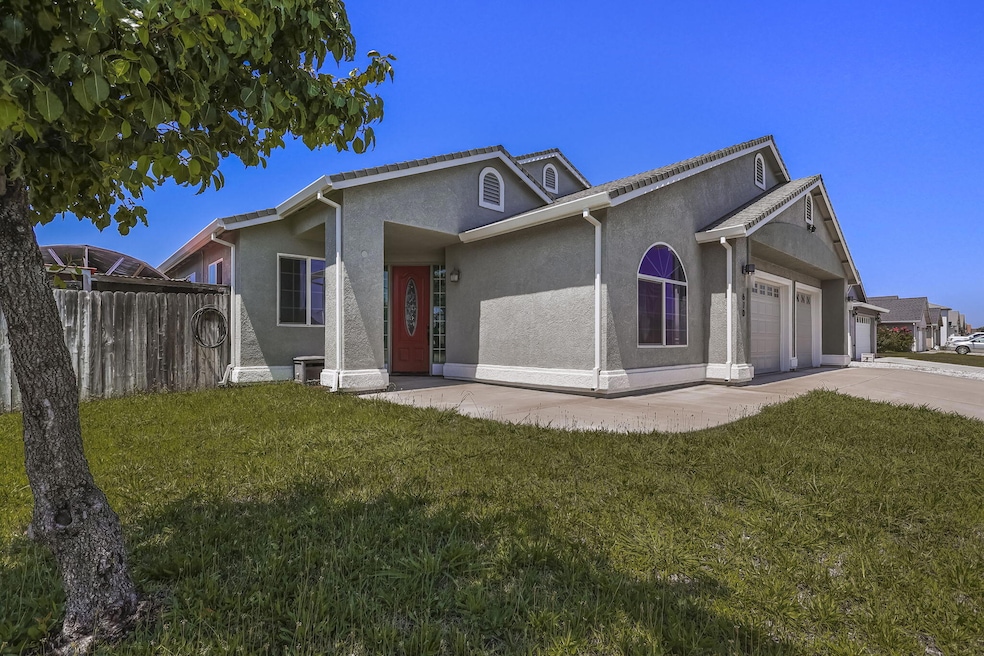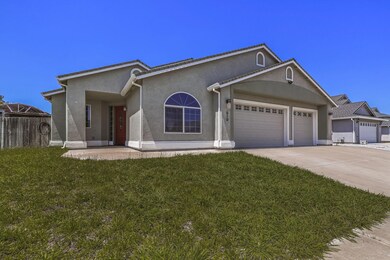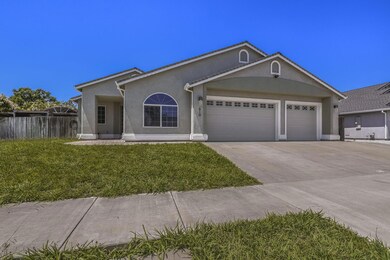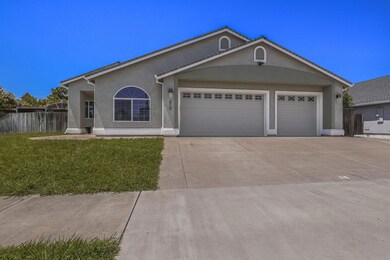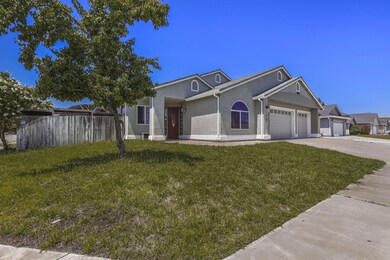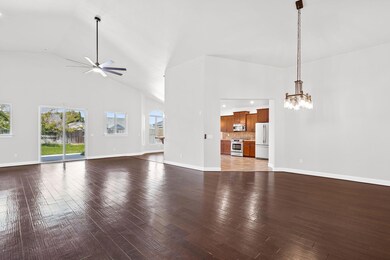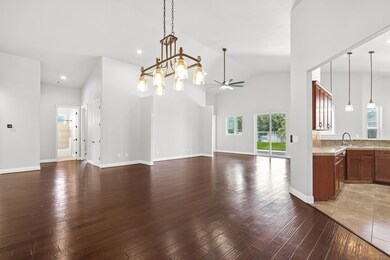
610 Haley Ln Red Bluff, CA 96080
Highlights
- City View
- No HOA
- 1-Story Property
- Contemporary Architecture
- Tile Countertops
- Forced Air Heating and Cooling System
About This Home
As of February 2025Welcome to this newer construction home in Red Bluff! This turnkey gem offers the perfect blend of comfort and style. With 4 bedrooms and 2 bathrooms, this spacious abode is ideal for families and those who love to entertain. The vaulted ceilings create an airy atmosphere, while the fresh exterior paint gives it a modern touch. The 3-car garage provides ample space for your vehicles and storage needs. The oversized living area and kitchen make it easy to host memorable gatherings. Situated on a generous 0.24-acre lot, there's plenty of room for those summer backyard hangs.
Property Details
Home Type
- Multi-Family
Est. Annual Taxes
- $2,679
Year Built
- Built in 2011
Lot Details
- 10,454 Sq Ft Lot
- Property is Fully Fenced
Parking
- 3 Parking Spaces
Home Design
- Contemporary Architecture
- Property Attached
- Slab Foundation
- Composition Roof
- Stucco
Interior Spaces
- 2,400 Sq Ft Home
- 1-Story Property
- City Views
- Washer and Dryer Hookup
Kitchen
- Built-In Microwave
- Tile Countertops
Bedrooms and Bathrooms
- 4 Bedrooms
- 2 Full Bathrooms
Utilities
- Forced Air Heating and Cooling System
Community Details
- No Home Owners Association
Listing and Financial Details
- Assessor Parcel Number 029-320-042-000
Map
Home Values in the Area
Average Home Value in this Area
Property History
| Date | Event | Price | Change | Sq Ft Price |
|---|---|---|---|---|
| 02/19/2025 02/19/25 | Sold | $420,000 | -2.1% | $175 / Sq Ft |
| 01/22/2025 01/22/25 | Pending | -- | -- | -- |
| 01/09/2025 01/09/25 | Price Changed | $429,000 | -4.5% | $179 / Sq Ft |
| 10/28/2024 10/28/24 | For Sale | $449,000 | -- | $187 / Sq Ft |
Tax History
| Year | Tax Paid | Tax Assessment Tax Assessment Total Assessment is a certain percentage of the fair market value that is determined by local assessors to be the total taxable value of land and additions on the property. | Land | Improvement |
|---|---|---|---|---|
| 2023 | $2,679 | $264,747 | $55,410 | $209,337 |
| 2022 | $2,659 | $259,557 | $54,324 | $205,233 |
| 2021 | $2,551 | $254,468 | $53,259 | $201,209 |
| 2020 | $2,603 | $251,859 | $52,713 | $199,146 |
| 2019 | $2,618 | $246,922 | $51,680 | $195,242 |
| 2018 | $2,420 | $242,081 | $50,667 | $191,414 |
| 2017 | $2,440 | $237,335 | $49,674 | $187,661 |
| 2016 | $2,277 | $232,682 | $48,700 | $183,982 |
| 2015 | $2,241 | $229,188 | $47,969 | $181,219 |
| 2014 | $2,207 | $224,700 | $47,030 | $177,670 |
Mortgage History
| Date | Status | Loan Amount | Loan Type |
|---|---|---|---|
| Open | $336,000 | New Conventional | |
| Previous Owner | $166,000 | New Conventional | |
| Previous Owner | $26,000 | Unknown | |
| Previous Owner | $150,000 | Purchase Money Mortgage | |
| Previous Owner | $200,000 | Purchase Money Mortgage | |
| Previous Owner | $299,600 | Construction | |
| Previous Owner | $265,250 | Construction |
Deed History
| Date | Type | Sale Price | Title Company |
|---|---|---|---|
| Grant Deed | $420,000 | Fidelity National Title | |
| Grant Deed | -- | None Listed On Document | |
| Interfamily Deed Transfer | -- | Lawyers Title | |
| Grant Deed | $215,000 | Northern California Title Co | |
| Grant Deed | $304,500 | Placer Title Company | |
| Trustee Deed | $152,000 | Placer Title Company | |
| Grant Deed | -- | None Available | |
| Grant Deed | -- | None Available | |
| Grant Deed | -- | None Available | |
| Grant Deed | -- | Placer Title Company |
Similar Homes in Red Bluff, CA
Source: Shasta Association of REALTORS®
MLS Number: 24-4606
APN: 029-320-042-000
- 610 Haley Ln
- 555 Bayles Ave
- 555 Bayles Ave Unit 535 Bayles
- 555 Bayles Ave Unit 535 Bayles Avenue
- 2040 Acwron Dr
- 2060 Stonybrook Dr
- 2016 Stonybrook Dr
- 1640 Walnut St
- 1560 Tanbark Dr
- 310 Frankie St
- 1435 Garryana Dr
- 1460 Leonard Ln
- 1835 Douglass St
- 1142 Union St
- 1565 Carl Ct
- 826 Franklin St
- 1915 Luning St
- 1359 2nd St
- 20609 Walnut St
- 1350 Britt Ln
