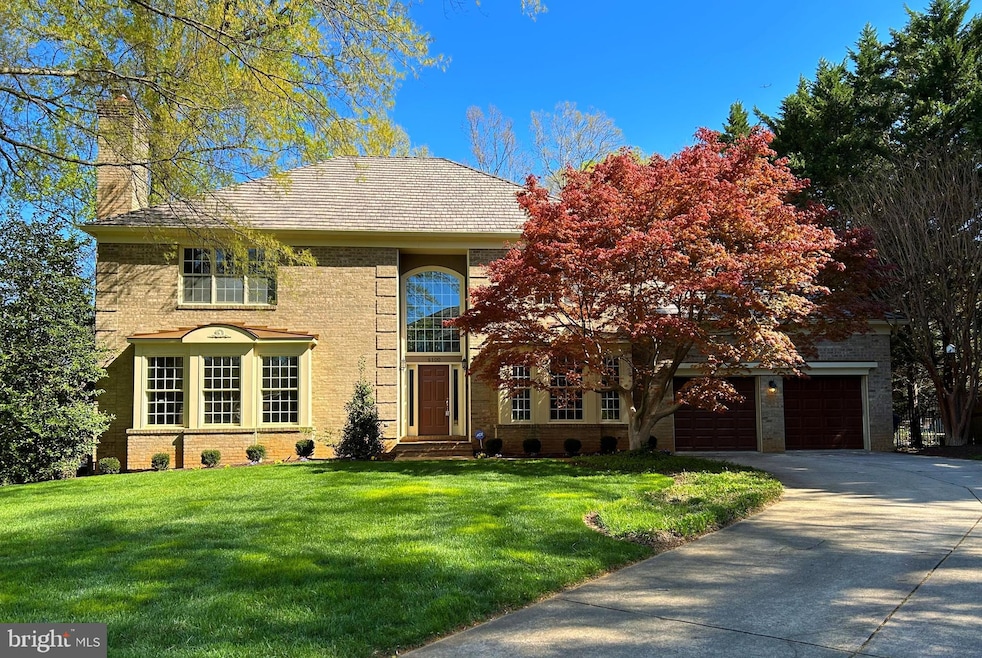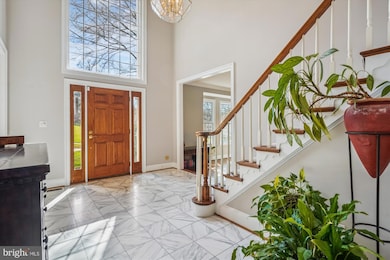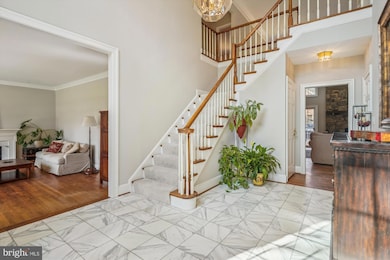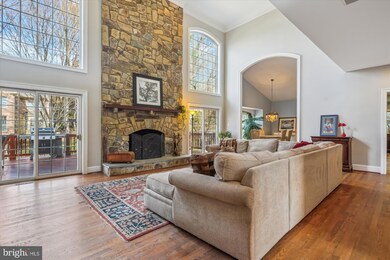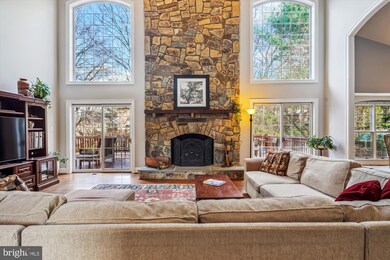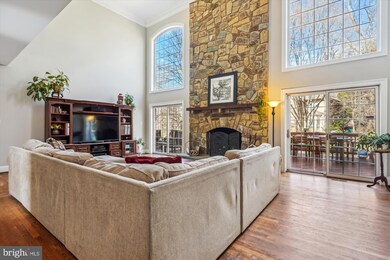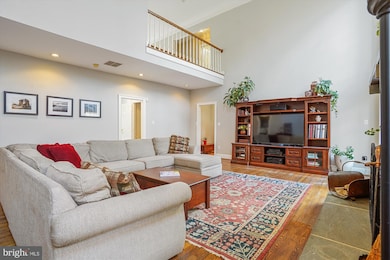
6100 Solitaire Way McLean, VA 22101
Estimated payment $14,508/month
Highlights
- Home Theater
- Eat-In Gourmet Kitchen
- Deck
- Chesterbrook Elementary School Rated A
- Colonial Architecture
- Recreation Room
About This Home
**OPEN HOUSE - Sunday 4/27 from 2 to 4 pm**EXQUISITE** 6-Bedroom/4.5-Bath colonial home nestled on a quiet cul-de-sac in the sought-after Solitaire community. This exceptional home, offering over 5500 sq. ft. of luxurious living space, is ideally located within the McLean High School pyramid. Step inside a grand, sun-drenched foyer, flanked by a spacious living room and a formal dining room, creating an inviting atmosphere from the moment you enter. The heart of the home is its breathtaking gourmet kitchen, complete with soaring vaulted ceilings, a large center island with a sink, top-of-the-line stainless steel appliances, a gas range, dual ovens, dual dishwashers and abundant counter spaces-perfect for preparing meals with family. A generous walk-in pantry provides ample storage for all your culinary needs. The adjacent 2-story family room is a real highlight, featuring a dramatic floor-to-ceiling stone wood-burning fireplace and expansive arched windows that flood the space with natural light. Also on the main level, you'll find a serene primary suite with one large walk-in closet-plus additional closet for added convenience. French doors open to a private deck and a beautifully appointed en-suite bath, offering the perfect retreat with a soaking bathtub, frameless walk-in shower and dual sinks. Upstairs, four spacious bedrooms await, including a Jack-and-Jill bath and a hallway bathroom. A convenient second-floor laundry room adds practicality to this thoughtfully designed home. The fully finished lower level is an entertainer’s dream, featuring a sprawling recreation room with a built-in bar and two walk-out entrances leading to a private, landscaped patio. Additional spaces include an guest suite with bathroom, media room, exercise room, private office, wine room, and ample storage—offering endless possibilities for relaxation, work, and entertainment. The backyard provides a peaceful, fenced retreat, with a large deck off the family room and a lower patio area perfect for outdoor gatherings. Updates include: Fresh paint throughout most rooms (2025), new carpet on the upper level and stairways (2025), new roof (2022), Upstairs bathrooms redone (2019), Fence and deck (2020), new washing machine (2020). Chesterbrook, Longfellow, McLean Schools!
Open House Schedule
-
Sunday, April 27, 20252:00 to 4:00 pm4/27/2025 2:00:00 PM +00:004/27/2025 4:00:00 PM +00:00Add to Calendar
Home Details
Home Type
- Single Family
Est. Annual Taxes
- $22,611
Year Built
- Built in 1990
Lot Details
- 0.45 Acre Lot
- Property is Fully Fenced
- Property is in very good condition
- Property is zoned 120
HOA Fees
- $72 Monthly HOA Fees
Parking
- 2 Car Attached Garage
- Front Facing Garage
Home Design
- Colonial Architecture
- Brick Exterior Construction
Interior Spaces
- Property has 3 Levels
- Wet Bar
- Bar
- Chair Railings
- Crown Molding
- Wainscoting
- Skylights
- Recessed Lighting
- 3 Fireplaces
- Wood Burning Fireplace
- Stone Fireplace
- Fireplace Mantel
- Palladian Windows
- Sliding Windows
- French Doors
- Atrium Doors
- Entrance Foyer
- Family Room Off Kitchen
- Living Room
- Dining Room
- Home Theater
- Den
- Recreation Room
- Storage Room
- Home Gym
- Garden Views
Kitchen
- Eat-In Gourmet Kitchen
- Breakfast Room
- Butlers Pantry
- Gas Oven or Range
- Six Burner Stove
- Built-In Range
- Built-In Microwave
- Dishwasher
- Stainless Steel Appliances
- Kitchen Island
- Upgraded Countertops
- Disposal
Flooring
- Wood
- Carpet
Bedrooms and Bathrooms
- En-Suite Primary Bedroom
- En-Suite Bathroom
- Walk-In Closet
- Hydromassage or Jetted Bathtub
- Bathtub with Shower
- Walk-in Shower
Laundry
- Laundry Room
- Laundry on upper level
- Dryer
- Washer
Finished Basement
- Walk-Out Basement
- Basement with some natural light
Outdoor Features
- Deck
- Patio
Schools
- Chesterbrook Elementary School
- Longfellow Middle School
- Mclean High School
Utilities
- Forced Air Heating and Cooling System
- Natural Gas Water Heater
Community Details
- Solitaire Subdivision
Listing and Financial Details
- Tax Lot 6A
- Assessor Parcel Number 0314 31 0006A
Map
Home Values in the Area
Average Home Value in this Area
Tax History
| Year | Tax Paid | Tax Assessment Tax Assessment Total Assessment is a certain percentage of the fair market value that is determined by local assessors to be the total taxable value of land and additions on the property. | Land | Improvement |
|---|---|---|---|---|
| 2024 | $23,166 | $1,913,740 | $795,000 | $1,118,740 |
| 2023 | $20,800 | $1,763,820 | $715,000 | $1,048,820 |
| 2022 | $18,591 | $1,553,000 | $675,000 | $878,000 |
| 2021 | $17,385 | $1,419,570 | $614,000 | $805,570 |
| 2020 | $17,147 | $1,390,570 | $585,000 | $805,570 |
| 2019 | $14,360 | $1,284,870 | $532,000 | $752,870 |
| 2018 | $16,671 | $1,253,480 | $507,000 | $746,480 |
| 2017 | $16,279 | $1,345,740 | $507,000 | $838,740 |
| 2016 | $16,147 | $1,337,440 | $507,000 | $830,440 |
| 2015 | $15,578 | $1,337,440 | $507,000 | $830,440 |
| 2014 | $16,284 | $1,402,450 | $507,000 | $895,450 |
Property History
| Date | Event | Price | Change | Sq Ft Price |
|---|---|---|---|---|
| 03/27/2025 03/27/25 | For Sale | $2,249,000 | +37.1% | $324 / Sq Ft |
| 07/17/2012 07/17/12 | Sold | $1,640,000 | -0.6% | $293 / Sq Ft |
| 05/17/2012 05/17/12 | Pending | -- | -- | -- |
| 05/11/2012 05/11/12 | For Sale | $1,650,000 | -- | $295 / Sq Ft |
Deed History
| Date | Type | Sale Price | Title Company |
|---|---|---|---|
| Gift Deed | -- | Title Town Settlements | |
| Gift Deed | -- | Title Town Settlements Llc | |
| Warranty Deed | $1,640,000 | -- | |
| Deed | $723,000 | -- | |
| Deed | $745,000 | -- |
Mortgage History
| Date | Status | Loan Amount | Loan Type |
|---|---|---|---|
| Closed | $510,400 | New Conventional | |
| Closed | $510,400 | New Conventional | |
| Previous Owner | $625,500 | New Conventional | |
| Previous Owner | $400,000 | Purchase Money Mortgage | |
| Previous Owner | $521,500 | Purchase Money Mortgage |
Similar Homes in the area
Source: Bright MLS
MLS Number: VAFX2223514
APN: 0314-31-0006A
- 1803 Dumbarton St
- 1806 Dumbarton St
- 1742 Atoga Ave
- 3946 N Dumbarton St
- 1740 Atoga Ave
- 6030 Woodland Terrace
- 6018 Woodland Terrace
- 6137 Franklin Park Rd
- 6013 Woodland Terrace
- 6139 Franklin Park Rd
- 1830 Massachusetts Ave
- 1709 Forest Ln
- 4911 37th St N
- 4755 40th St N
- 6210 Kilcullen Dr
- 3612 N Glebe Rd
- 1614 Fielding Lewis Way
- 5922 Chesterbrook Rd
- 6238 Linway Terrace
- 6303 Hunting Ridge Ln
