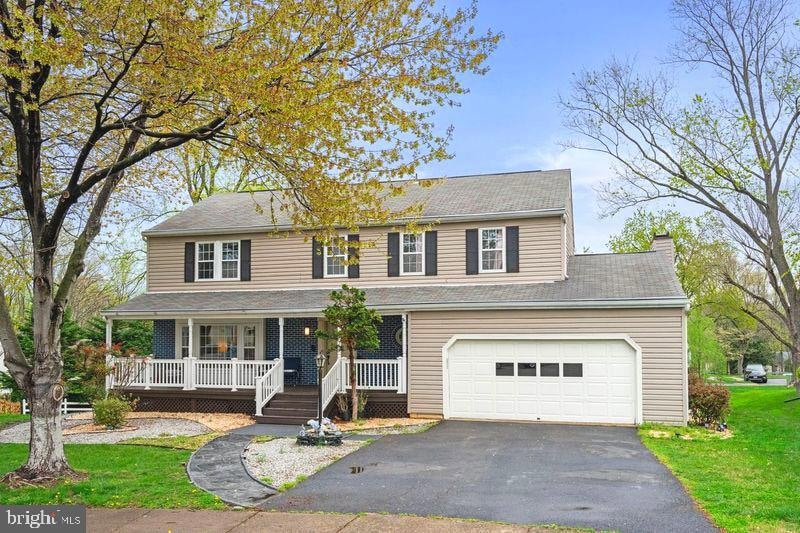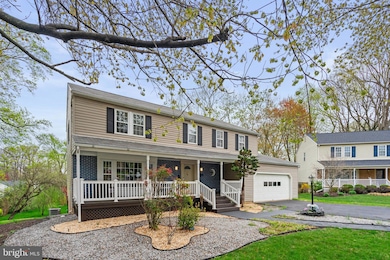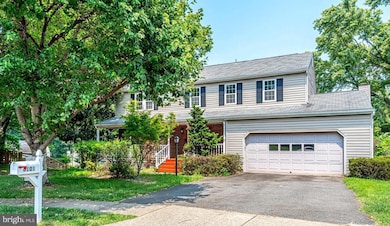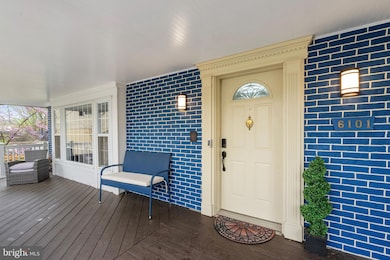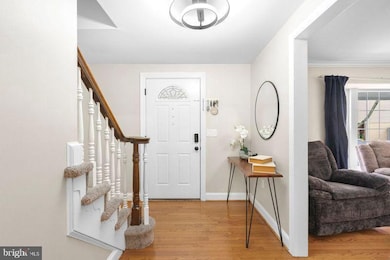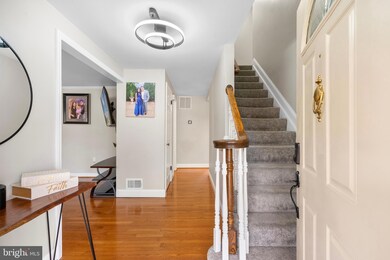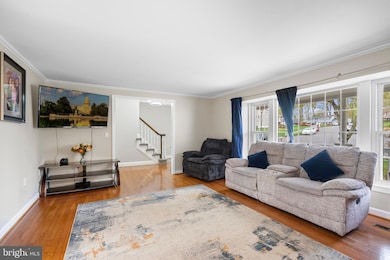
Estimated payment $6,126/month
Highlights
- Open Floorplan
- Colonial Architecture
- Solid Hardwood Flooring
- White Oaks Elementary School Rated A-
- Private Lot
- Upgraded Countertops
About This Home
VERY MOTIVATED SELLER! Welcome to 6101 MANTLEPIECE CT, BURKE VA 22015 a gorgeous, meticulously maintained 5BR / 2.5BA, colonial style in the highly desirable location, this stunning home sits on a beautifully landscaped lot, featuring custom walkways, and a spacious garage for added convenience. Inside, you'll be greeted by neutral hardwood floors, freshly painted, new carpet throughout upper floor and custom lighting throughout the house. The large foyer leads to a formal dining room, a spacious living room, and a cozy family room with a fireplace—perfect for relaxing evenings' main-floor laundry room. Upstairs, you’ll find four generously 5 sized bedrooms with large closets, providing ample space for everyone. The finished basement offers even more living space with a huge recreation room and a private entrance. This home offers a great floor plan, ample deck that provides privacy ideal for outdoor gatherings and relaxation with a beautiful view of its professional landscaping. Great location in the heart of Burke offering 3,528 total square feet sited on a generous 0.27- acre lot. The current mortgage is an FHA at 3% assumption loan under certain conditions
Home Details
Home Type
- Single Family
Est. Annual Taxes
- $9,280
Year Built
- Built in 1977
Lot Details
- 0.27 Acre Lot
- Cul-De-Sac
- Private Lot
- Sprinkler System
- Property is in excellent condition
- Property is zoned 130
HOA Fees
- $56 Monthly HOA Fees
Parking
- 2 Car Attached Garage
- Front Facing Garage
- Garage Door Opener
Home Design
- Colonial Architecture
- Block Foundation
- Shingle Roof
- Composition Roof
- Aluminum Siding
Interior Spaces
- Property has 3 Levels
- Open Floorplan
- Crown Molding
- Ceiling Fan
- Wood Burning Fireplace
- Fireplace With Glass Doors
- Double Pane Windows
- Double Hung Windows
- Window Screens
- Family Room Off Kitchen
Kitchen
- Breakfast Area or Nook
- Eat-In Kitchen
- Electric Oven or Range
- Built-In Microwave
- ENERGY STAR Qualified Freezer
- Ice Maker
- ENERGY STAR Qualified Dishwasher
- Upgraded Countertops
- Disposal
Flooring
- Solid Hardwood
- Carpet
Bedrooms and Bathrooms
- 5 Bedrooms
- Walk-In Closet
Laundry
- Laundry on main level
- Electric Dryer
- ENERGY STAR Qualified Washer
Finished Basement
- Walk-Up Access
- Connecting Stairway
- Rear Basement Entry
Home Security
- Exterior Cameras
- Storm Doors
- Fire and Smoke Detector
Schools
- White Oaks Elementary School
- Lake Braddock Secondary Middle School
- Lake Braddock High School
Utilities
- Central Air
- Heat Pump System
- Hot Water Baseboard Heater
- Electric Water Heater
Additional Features
- Level Entry For Accessibility
- Energy-Efficient Windows
- Exterior Lighting
Community Details
- Association fees include common area maintenance
- Cardinal Glen HOA
- Cardinal Glen Subdivision, Sheffield Floorplan
Listing and Financial Details
- Tax Lot 79
- Assessor Parcel Number 0783 08 0079
Map
Home Values in the Area
Average Home Value in this Area
Tax History
| Year | Tax Paid | Tax Assessment Tax Assessment Total Assessment is a certain percentage of the fair market value that is determined by local assessors to be the total taxable value of land and additions on the property. | Land | Improvement |
|---|---|---|---|---|
| 2024 | $8,936 | $771,370 | $276,000 | $495,370 |
| 2023 | $8,204 | $726,940 | $246,000 | $480,940 |
| 2022 | $7,975 | $697,420 | $246,000 | $451,420 |
| 2021 | $7,531 | $641,760 | $216,000 | $425,760 |
| 2020 | $7,041 | $594,960 | $206,000 | $388,960 |
| 2019 | $6,926 | $585,250 | $206,000 | $379,250 |
| 2018 | $6,730 | $585,250 | $206,000 | $379,250 |
| 2017 | $6,601 | $568,530 | $201,000 | $367,530 |
| 2016 | $6,410 | $553,280 | $201,000 | $352,280 |
| 2015 | $6,063 | $543,280 | $191,000 | $352,280 |
| 2014 | $6,011 | $539,790 | $191,000 | $348,790 |
Property History
| Date | Event | Price | Change | Sq Ft Price |
|---|---|---|---|---|
| 04/09/2025 04/09/25 | For Sale | $949,000 | +28.7% | $255 / Sq Ft |
| 09/13/2021 09/13/21 | Sold | $737,500 | -1.7% | $198 / Sq Ft |
| 08/13/2021 08/13/21 | Pending | -- | -- | -- |
| 08/09/2021 08/09/21 | Price Changed | $749,990 | -2.0% | $201 / Sq Ft |
| 07/19/2021 07/19/21 | Price Changed | $765,000 | -1.9% | $205 / Sq Ft |
| 07/07/2021 07/07/21 | Price Changed | $780,000 | +4.0% | $209 / Sq Ft |
| 07/06/2021 07/06/21 | For Sale | $750,000 | 0.0% | $201 / Sq Ft |
| 03/28/2019 03/28/19 | Rented | $3,300 | 0.0% | -- |
| 03/18/2019 03/18/19 | Under Contract | -- | -- | -- |
| 02/25/2019 02/25/19 | Price Changed | $3,300 | -2.9% | $1 / Sq Ft |
| 12/17/2018 12/17/18 | For Rent | $3,400 | 0.0% | -- |
| 05/04/2015 05/04/15 | Rented | $3,400 | 0.0% | -- |
| 05/01/2015 05/01/15 | Under Contract | -- | -- | -- |
| 04/22/2015 04/22/15 | For Rent | $3,400 | +3.0% | -- |
| 05/23/2013 05/23/13 | Rented | $3,300 | 0.0% | -- |
| 05/13/2013 05/13/13 | Under Contract | -- | -- | -- |
| 05/10/2013 05/10/13 | For Rent | $3,300 | -- | -- |
Deed History
| Date | Type | Sale Price | Title Company |
|---|---|---|---|
| Deed | $737,500 | Rl Title & Escrow Inc | |
| Warranty Deed | $633,000 | -- |
Mortgage History
| Date | Status | Loan Amount | Loan Type |
|---|---|---|---|
| Open | $724,141 | FHA | |
| Previous Owner | $578,600 | New Conventional | |
| Previous Owner | $506,400 | New Conventional | |
| Previous Owner | $170,000 | Stand Alone Second |
Similar Homes in Burke, VA
Source: Bright MLS
MLS Number: VAFX2231232
APN: 0783-08-0079
- 6129 Capella Ave
- 9427 Candleberry Ct
- 9521 Vandola Ct
- 9532 Burning Branch Rd
- 9690 Church Way
- 9615 Lincolnwood Dr
- 6109 Hatches Ct
- 9340 Burke Rd
- 6303 Shiplett Blvd
- 9601 Minstead Ct
- 9819 Burke Pond Ln
- 6531 Legendgate Place
- 6018 Mardale Ln
- 6306 Falling Brook Dr
- 9391 Peter Roy Ct
- 9210 Hickory Tree Ct
- 6001 Bonnie Bern Ct
- 6327 Fenestra Ct Unit 134
- 9338 Lee St
- 5848 New England Woods Dr
