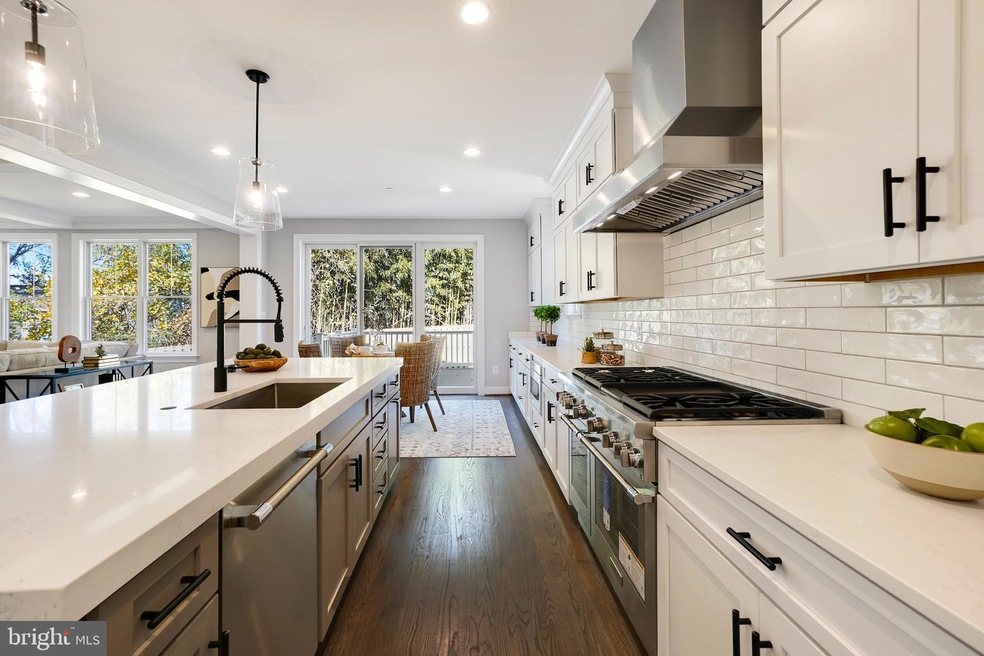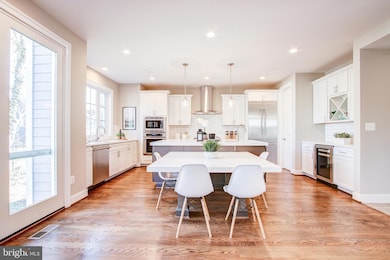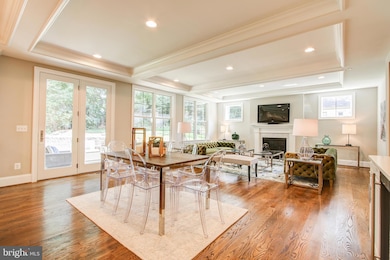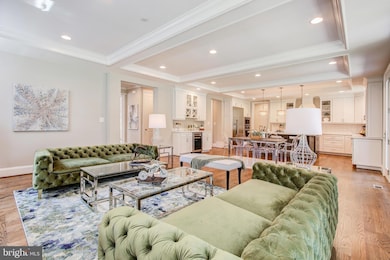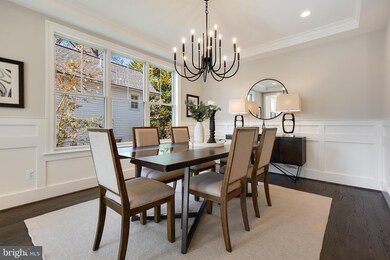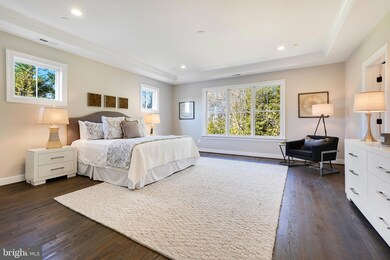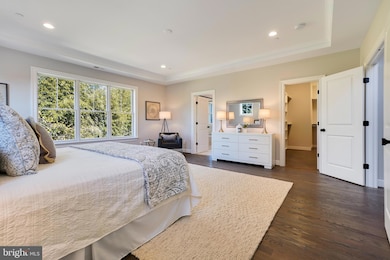
6105 Berkshire Dr Bethesda, MD 20814
Wildwood Manor NeighborhoodHighlights
- New Construction
- Eat-In Gourmet Kitchen
- Recreation Room
- Ashburton Elementary School Rated A
- Open Floorplan
- Transitional Architecture
About This Home
As of October 2024Built by the Wormald Companies, a national and regional award-winning DC Metro builder founded in 1964. A visionary, design-intensive organization specializes in creating innovative homes built to high standards. Here is your opportunity to purchase a one of a kind, newly constructed Wormald Home. This 5-bedroom 4.5 bath custom transitional home offers approximately 5,729 finished square feet with upgraded features and finishes that refined buyers will appreciate. The open floor plan includes a formal dining room, entrance gallery, great room open to large kitchen, and a main level home office. The 3rd floor offers 4 large bedrooms, 3 full baths and a loft area that is perfect for a 2nd home office or family room. The expansive finished basement includes a bedroom, recreation area, fitness room, wet bar and ample storage. Pictures are of similar finishes. The house is under construction and there is still time to customize. Please contact for additional information.
Home Details
Home Type
- Single Family
Est. Annual Taxes
- $8,884
Year Built
- Built in 2024 | New Construction
Lot Details
- 8,400 Sq Ft Lot
- Property is in excellent condition
- Property is zoned R90
Parking
- 2 Car Attached Garage
- Front Facing Garage
- Driveway
- Off-Street Parking
Home Design
- Transitional Architecture
- Poured Concrete
- Frame Construction
- Concrete Perimeter Foundation
Interior Spaces
- Property has 3 Levels
- Open Floorplan
- Built-In Features
- Bar
- Chair Railings
- Crown Molding
- Gas Fireplace
- Great Room
- Family Room Off Kitchen
- Formal Dining Room
- Den
- Recreation Room
- Loft
- Home Gym
- Laundry on upper level
- Basement
Kitchen
- Eat-In Gourmet Kitchen
- Breakfast Area or Nook
- Double Oven
- Gas Oven or Range
- Range Hood
- Built-In Microwave
- Dishwasher
- Kitchen Island
- Disposal
- Instant Hot Water
Bedrooms and Bathrooms
- En-Suite Bathroom
- Walk-In Closet
Outdoor Features
- Rain Gutters
Utilities
- Forced Air Heating and Cooling System
- Heat Pump System
- 200+ Amp Service
- Natural Gas Water Heater
Community Details
- No Home Owners Association
- Built by Wormald
- Wildwood Manor Subdivision
Listing and Financial Details
- Tax Lot 2
- Assessor Parcel Number 160700696322
Map
Home Values in the Area
Average Home Value in this Area
Property History
| Date | Event | Price | Change | Sq Ft Price |
|---|---|---|---|---|
| 10/22/2024 10/22/24 | Sold | $2,168,599 | -1.4% | $437 / Sq Ft |
| 06/26/2024 06/26/24 | For Sale | $2,199,900 | 0.0% | $444 / Sq Ft |
| 06/05/2024 06/05/24 | Price Changed | $2,199,900 | +161.0% | $444 / Sq Ft |
| 09/22/2023 09/22/23 | Sold | $842,940 | +10.9% | $393 / Sq Ft |
| 08/23/2023 08/23/23 | Pending | -- | -- | -- |
| 08/10/2023 08/10/23 | Price Changed | $760,000 | -2.6% | $354 / Sq Ft |
| 07/28/2023 07/28/23 | For Sale | $780,000 | -- | $363 / Sq Ft |
Tax History
| Year | Tax Paid | Tax Assessment Tax Assessment Total Assessment is a certain percentage of the fair market value that is determined by local assessors to be the total taxable value of land and additions on the property. | Land | Improvement |
|---|---|---|---|---|
| 2024 | $7,045 | $548,500 | $548,500 | $0 |
| 2023 | $8,192 | $710,067 | $0 | $0 |
| 2022 | $7,748 | $705,633 | $0 | $0 |
| 2021 | $7,318 | $701,200 | $522,400 | $178,800 |
| 2020 | $7,318 | $675,833 | $0 | $0 |
| 2019 | $7,001 | $650,467 | $0 | $0 |
| 2018 | $6,703 | $625,100 | $497,500 | $127,600 |
| 2017 | $6,859 | $604,433 | $0 | $0 |
| 2016 | -- | $583,767 | $0 | $0 |
| 2015 | $5,333 | $563,100 | $0 | $0 |
| 2014 | $5,333 | $549,133 | $0 | $0 |
Mortgage History
| Date | Status | Loan Amount | Loan Type |
|---|---|---|---|
| Open | $2,091,071 | VA | |
| Previous Owner | $800,000 | New Conventional |
Deed History
| Date | Type | Sale Price | Title Company |
|---|---|---|---|
| Deed | $2,168,599 | Village Settlements |
Similar Homes in Bethesda, MD
Source: Bright MLS
MLS Number: MDMC2129560
APN: 07-00696322
- 6025 Avon Dr
- 6008 Grosvenor Ln
- 6211 Yorkshire Terrace
- 6201 Lone Oak Dr
- 5904 Rudyard Dr
- 5808 Rossmore Dr
- 5812 Lone Oak Dr
- 10110 Dickens Ave
- 10609 Mist Haven Terrace
- 10109 Dickens Ave
- 6311 Carnegie Dr
- 5707 Rossmore Dr
- 6405 Camrose Terrace
- 9819 Belhaven Rd
- 9815 Montauk Ave
- 6410 Camrose Terrace
- 9807 Montauk Ave
- 6226 Stoneham Ct
- 5905 Barbados Place Unit 103
- 5905 Barbados Place
