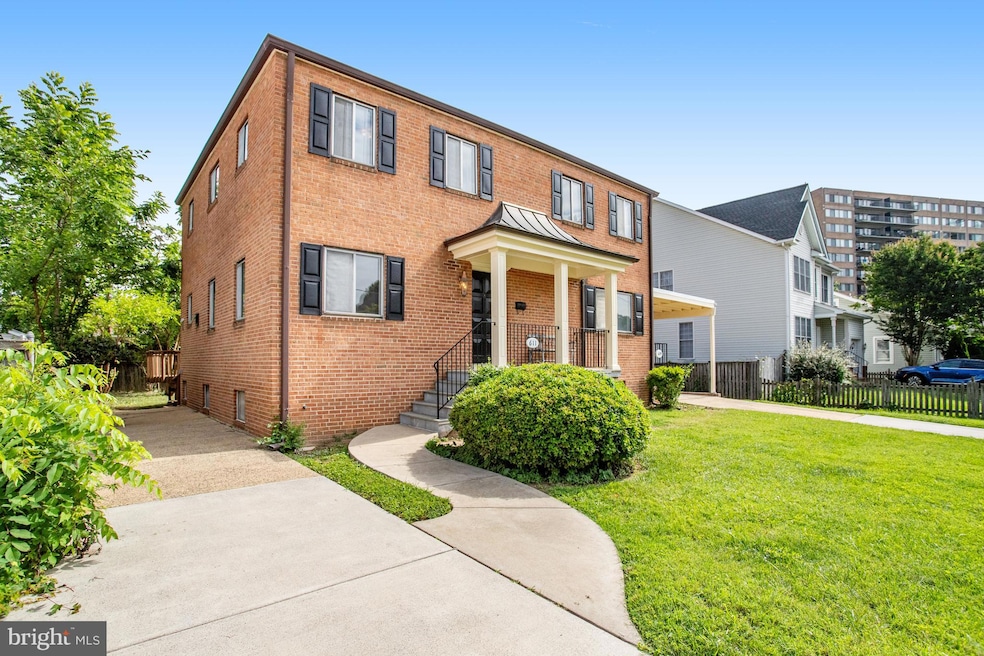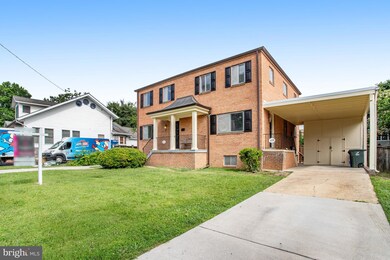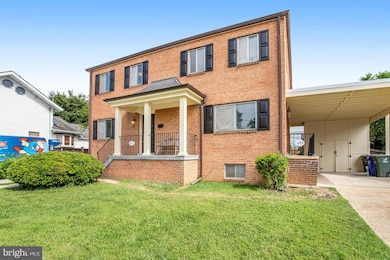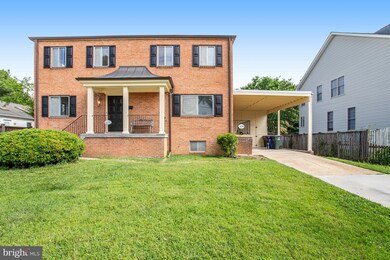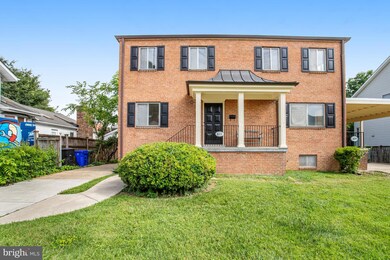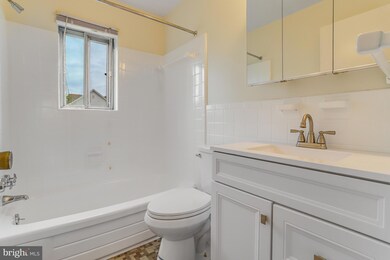
611 19th St S Arlington, VA 22202
Aurora Highlands Neighborhood
6
Beds
6
Baths
3,104
Sq Ft
9,000
Sq Ft Lot
Highlights
- Traditional Architecture
- Wood Flooring
- No HOA
- Oakridge Elementary School Rated A-
- Space For Rooms
- 1 Attached Carport Space
About This Home
As of July 2024OFFER DEADLINE 6pm Friday 6/14/2024. RARE FIND! Amazing opportunity walking to two metros, National Landing and so much more. This is 609 & 611 19th Street being sold as one. Two duplexes being sold on a large flat lot. Each unit has 3 bedrooms upstairs and 1,152 sq ft above grade finished. 609 has 1 full bath and 2 half baths and 611 has 2 full baths and 1 half.
Home Details
Home Type
- Single Family
Est. Annual Taxes
- $11,171
Year Built
- Built in 1963
Lot Details
- 9,000 Sq Ft Lot
- Level Lot
- Property is in very good condition
- Property is zoned R-5
Home Design
- Traditional Architecture
- Brick Exterior Construction
- Permanent Foundation
Interior Spaces
- Property has 3 Levels
Flooring
- Wood
- Luxury Vinyl Plank Tile
Bedrooms and Bathrooms
- 6 Bedrooms
Partially Finished Basement
- Connecting Stairway
- Interior and Exterior Basement Entry
- Space For Rooms
- Laundry in Basement
- Basement Windows
Parking
- 6 Parking Spaces
- 5 Driveway Spaces
- 1 Attached Carport Space
- On-Street Parking
Schools
- Oakridge Elementary School
- Gunston Middle School
- Wakefield High School
Utilities
- Forced Air Heating and Cooling System
- Natural Gas Water Heater
Community Details
- No Home Owners Association
- Addison Heights Subdivision
Listing and Financial Details
- Tax Lot 4
- Assessor Parcel Number 36-013-002
Map
Create a Home Valuation Report for This Property
The Home Valuation Report is an in-depth analysis detailing your home's value as well as a comparison with similar homes in the area
Home Values in the Area
Average Home Value in this Area
Property History
| Date | Event | Price | Change | Sq Ft Price |
|---|---|---|---|---|
| 07/12/2024 07/12/24 | Sold | $1,495,000 | +17.3% | $482 / Sq Ft |
| 06/14/2024 06/14/24 | Pending | -- | -- | -- |
| 06/13/2024 06/13/24 | For Sale | $1,275,000 | -- | $411 / Sq Ft |
Source: Bright MLS
Tax History
| Year | Tax Paid | Tax Assessment Tax Assessment Total Assessment is a certain percentage of the fair market value that is determined by local assessors to be the total taxable value of land and additions on the property. | Land | Improvement |
|---|---|---|---|---|
| 2024 | $11,170 | $1,081,300 | $863,200 | $218,100 |
| 2023 | $11,171 | $1,084,600 | $863,200 | $221,400 |
| 2022 | $10,930 | $1,061,200 | $828,200 | $233,000 |
| 2021 | $9,941 | $965,100 | $722,300 | $242,800 |
| 2020 | $9,353 | $911,600 | $668,800 | $242,800 |
| 2019 | $8,826 | $860,200 | $615,300 | $244,900 |
| 2018 | $8,416 | $836,600 | $561,800 | $274,800 |
| 2017 | $8,017 | $796,900 | $524,300 | $272,600 |
| 2016 | $7,739 | $780,900 | $502,900 | $278,000 |
| 2015 | $7,897 | $792,900 | $499,700 | $293,200 |
| 2014 | $7,317 | $734,600 | $476,200 | $258,400 |
Source: Public Records
Mortgage History
| Date | Status | Loan Amount | Loan Type |
|---|---|---|---|
| Previous Owner | $250,000 | New Conventional |
Source: Public Records
Deed History
| Date | Type | Sale Price | Title Company |
|---|---|---|---|
| Deed | -- | Double Eagle Title | |
| Deed | $1,495,000 | Commonwealth Land Title |
Source: Public Records
Similar Homes in Arlington, VA
Source: Bright MLS
MLS Number: VAAR2044538
APN: 36-013-002
Nearby Homes
- 1705 S Hayes St Unit B
- 900 21st St S
- 1805 Crystal Dr Unit 513S
- 1805 Crystal Dr Unit 713S
- 1805 Crystal Dr Unit 215S
- 1805 Crystal Dr Unit 208S
- 1015 20th St S
- 1211 S Eads St Unit 804
- 1034 22nd St S
- 2024 S Kent St
- 1300 Crystal Dr Unit 1204S
- 1300 Crystal Dr Unit 1005S
- 1300 Crystal Dr Unit 604S
- 1300 Crystal Dr Unit 1210S
- 1300 Crystal Dr Unit 701S
- 1300 Crystal Dr Unit PH3S
- 1300 Crystal Dr Unit 703S
- 1300 Crystal Dr Unit 901S
- 1790 S Lynn St
- 2651 Fort Scott Dr
