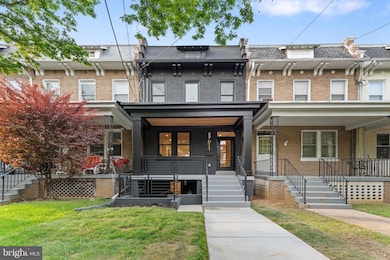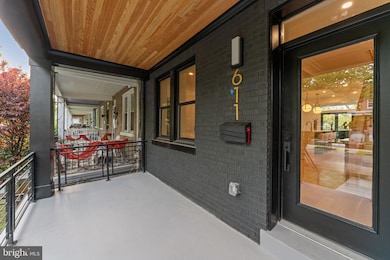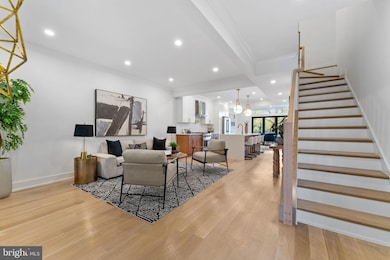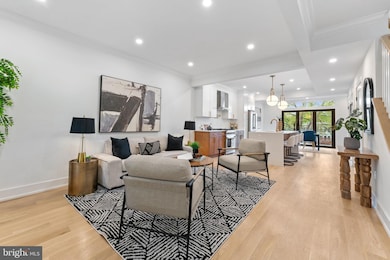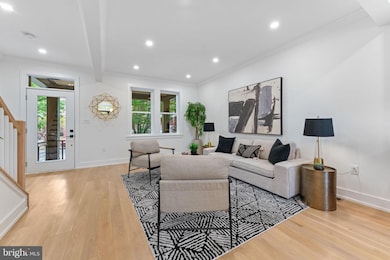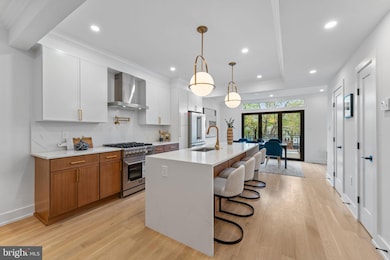
611 Gallatin St NW Washington, DC 20011
Petworth NeighborhoodEstimated payment $7,102/month
Highlights
- Eat-In Gourmet Kitchen
- Colonial Architecture
- Recreation Room
- Open Floorplan
- Deck
- No HOA
About This Home
Welcome to 611 Gallatin St NW, Where Sophistication Meets Functionality!Fully redeveloped with no detail overlooked, this 5-bedroom, 3.5-bathroom residence in Northwest DC combines high-end finishes with thoughtful design for elevated city living.The main level features wide-plank hardwood floors, custom lighting, and an open floor plan that flows seamlessly from the spacious living area into a stunning gourmet kitchen. Designed to impress, the kitchen includes a quartz waterfall island, a push-button built-in microwave, pot filler, premium stainless steel appliances, and two-toned cabinetry with warm wood base cabinets and crisp white uppers. Oversized accordion glass doors lead to a large backyard with off-street parking—perfect for entertaining.Upstairs, three generously sized bedrooms include a luxurious owner’s suite with a walk-in closet and a spa-inspired bath featuring a push-button rainfall shower, dual vanity, and elegant designer tile. Every bathroom in the home is outfitted with upscale finishes and timeless fixtures.The fully finished English basement offers two additional bedrooms, a full bathroom, wet bar, separate laundry, and a private entrance—ideal for guests, in-laws, or income-producing potential.Located on a tree-lined block just moments from restaurants, shops, and parks, this home delivers style, comfort, and convenience in one.
Townhouse Details
Home Type
- Townhome
Est. Annual Taxes
- $4,848
Year Built
- Built in 1926
Parking
- 2 Car Garage
- Oversized Parking
- Alley Access
- Rear-Facing Garage
- Garage Door Opener
- On-Street Parking
- Off-Site Parking
Home Design
- Colonial Architecture
- Brick Exterior Construction
- Brick Foundation
Interior Spaces
- Property has 3 Levels
- Open Floorplan
- Wet Bar
- Crown Molding
- Recessed Lighting
- ENERGY STAR Qualified Windows
- French Doors
- Sliding Doors
- ENERGY STAR Qualified Doors
- Family Room Off Kitchen
- Living Room
- Dining Room
- Recreation Room
- Screened Porch
Kitchen
- Eat-In Gourmet Kitchen
- Breakfast Area or Nook
- Kitchen in Efficiency Studio
- Butlers Pantry
- Gas Oven or Range
- Six Burner Stove
- Range Hood
- Built-In Microwave
- ENERGY STAR Qualified Refrigerator
- ENERGY STAR Qualified Dishwasher
- Kitchen Island
- Upgraded Countertops
Bedrooms and Bathrooms
- En-Suite Bathroom
- Walk-In Closet
- Bathtub with Shower
- Walk-in Shower
Laundry
- Laundry on upper level
- Electric Front Loading Dryer
- ENERGY STAR Qualified Washer
Finished Basement
- Interior and Exterior Basement Entry
- Laundry in Basement
Home Security
Utilities
- Hot Water Heating System
- High-Efficiency Water Heater
- Natural Gas Water Heater
Additional Features
- More Than Two Accessible Exits
- Deck
- 2,487 Sq Ft Lot
Listing and Financial Details
- Tax Lot 92
- Assessor Parcel Number 3211//0092
Community Details
Overview
- No Home Owners Association
- Petworth Subdivision
Pet Policy
- No Pets Allowed
Security
- Carbon Monoxide Detectors
- Fire and Smoke Detector
Map
Home Values in the Area
Average Home Value in this Area
Tax History
| Year | Tax Paid | Tax Assessment Tax Assessment Total Assessment is a certain percentage of the fair market value that is determined by local assessors to be the total taxable value of land and additions on the property. | Land | Improvement |
|---|---|---|---|---|
| 2024 | $4,016 | $668,230 | $475,340 | $192,890 |
| 2023 | $3,675 | $654,380 | $466,860 | $187,520 |
| 2022 | $3,382 | $583,010 | $415,830 | $167,180 |
| 2021 | $3,092 | $556,620 | $405,210 | $151,410 |
| 2020 | $2,816 | $532,410 | $377,800 | $154,610 |
| 2019 | $2,567 | $490,170 | $345,640 | $144,530 |
| 2018 | $2,345 | $464,830 | $0 | $0 |
| 2017 | $2,139 | $410,980 | $0 | $0 |
| 2016 | $1,950 | $376,150 | $0 | $0 |
| 2015 | $1,775 | $351,050 | $0 | $0 |
| 2014 | $1,623 | $279,950 | $0 | $0 |
Property History
| Date | Event | Price | Change | Sq Ft Price |
|---|---|---|---|---|
| 04/24/2025 04/24/25 | For Sale | $1,200,000 | +103.7% | $571 / Sq Ft |
| 02/23/2024 02/23/24 | Sold | $589,000 | -3.3% | $494 / Sq Ft |
| 01/23/2024 01/23/24 | Pending | -- | -- | -- |
| 01/17/2024 01/17/24 | Price Changed | $609,000 | -2.6% | $511 / Sq Ft |
| 12/13/2023 12/13/23 | Price Changed | $624,999 | -3.7% | $524 / Sq Ft |
| 11/16/2023 11/16/23 | For Sale | $649,000 | -- | $544 / Sq Ft |
Deed History
| Date | Type | Sale Price | Title Company |
|---|---|---|---|
| Deed | $589,000 | Home First Title | |
| Deed | -- | -- |
Mortgage History
| Date | Status | Loan Amount | Loan Type |
|---|---|---|---|
| Closed | $895,795 | Construction | |
| Previous Owner | $72,000 | Construction | |
| Previous Owner | $98,135 | Stand Alone Second | |
| Previous Owner | $415,463 | FHA | |
| Previous Owner | $409,324 | FHA | |
| Previous Owner | $24,000 | Unknown | |
| Previous Owner | $358,500 | Adjustable Rate Mortgage/ARM | |
| Previous Owner | $35,000 | Unknown | |
| Previous Owner | $109,688 | FHA |
Similar Homes in Washington, DC
Source: Bright MLS
MLS Number: DCDC2196758
APN: 3211-0092
- 641 Gallatin St NW
- 628 Hamilton St NW
- 627 Hamilton St NW
- 418 Gallatin St NW
- 5209 5th St NW
- 5014 7th St NW
- 709 Gallatin St NW
- 640 Farragut St NW
- 5225 5th St NW
- 715 Farragut St NW
- 5020 7th Place NW
- 409 Farragut St NW
- 5016 4th St NW
- 4916 7th St NW
- 5200 4th St NW
- 5123 8th St NW
- 5021 8th St NW
- 4906 7th St NW
- 5318 5th St NW
- 5023 4th St NW

