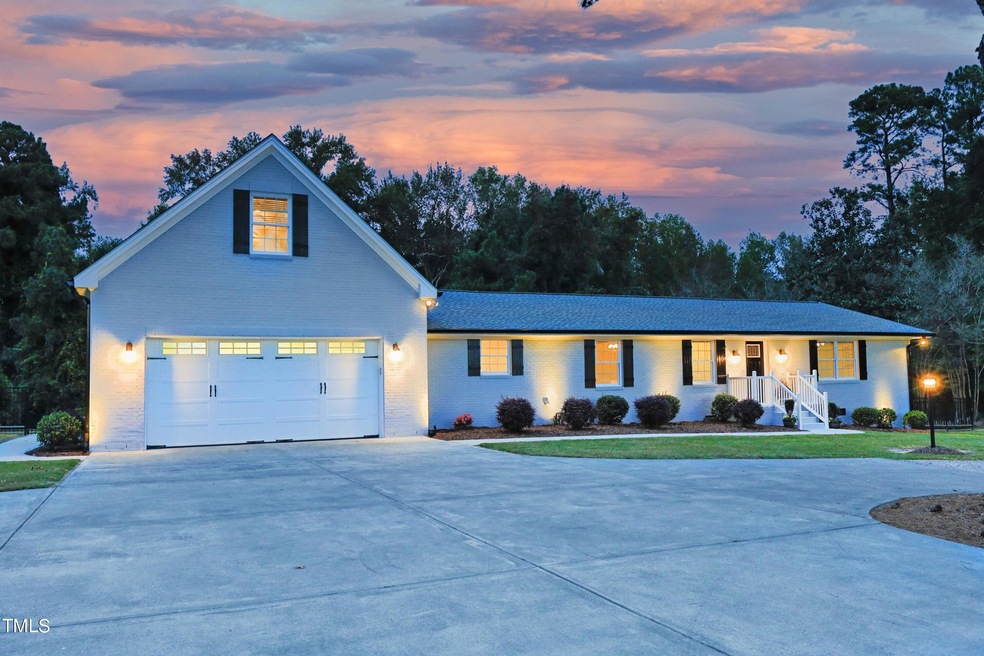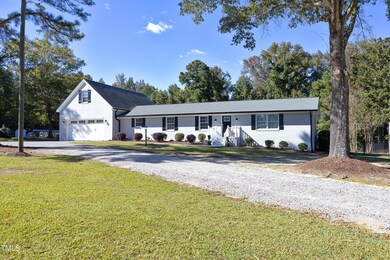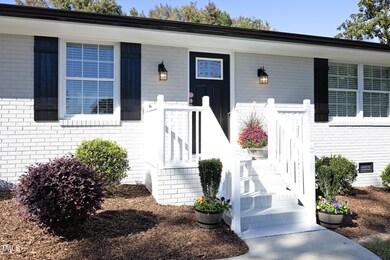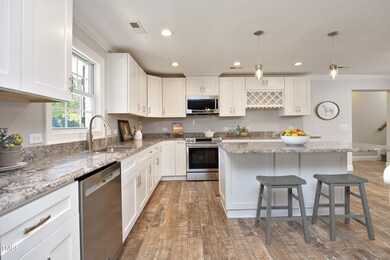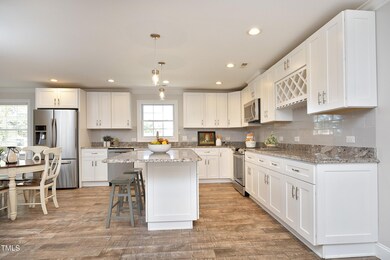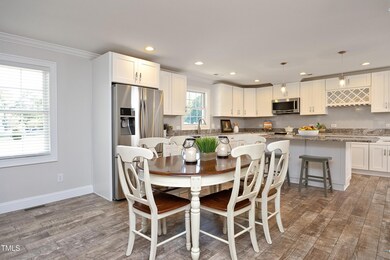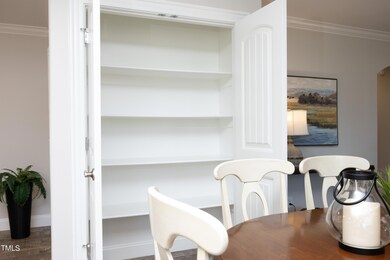
611 N Main St Rolesville, NC 27571
Highlights
- In Ground Pool
- Finished Room Over Garage
- Open Floorplan
- Sanford Creek Elementary School Rated A-
- View of Trees or Woods
- Private Lot
About This Home
As of December 2024TAKING BACK UP OFFERS!! Fabulous Renovated Ranch Home on 3.23 Acres. Original Build Date 1973. Extensive Renovation Completed in 2016, Giving it a County Effective Age of 2010. So Many Wonderful Features of this Home including Updated Kitchen with Granite and Tile Backsplash, Porcelain Tile Flooring in the Living Space, Train HVAC Unit, and Built-In Cabinets and Granite in the Living Room. Spacious Multiuse Bonus Room Over the Garage with Extra Storage. 2 Car Attached Garage has 220 Outlet for Compressor, Many Outlets, Extra Lighting, Epoxy Flooring and Insulated Door. Gorgeous Backyard Setting with Screened Porch and Outdoor Kitchen with Granite and Stone Façade including Hot and Cold Water, Bull Appliances Storage Cabinets and Electrical Outlets. Enjoy Swimming or Relaxing in the Fabulous Salt Water Pool offering 4 Levels, Bench Seat with Jets, Tanning Ledge with 3 Bubblers, Triple Water Fall and Belgard Coping and Pavers. Beautiful Palm Trees and Landscape Lighting Provide a Vacation Feel at Home. Many Uses for the 40'x30' Detached Building with 18.5' Ceiling which has Commercial Grade Steel Tubing Rated for 130 MPH Winds, Its Own Meter Base and Service, Extra Electrical Outlets and Lighting, 10x12 Insulated Commercial Grade Garage Doors and Oversized Parking and Separate Driveway. Minutes Away from the New Cobblestone Village in the Heart of Rolesville, offering Dynamic Shopping and Dining. Peaceful Country Living with Easy Access to Wake Forest and Raleigh.
Home Details
Home Type
- Single Family
Est. Annual Taxes
- $3,819
Year Built
- Built in 1973 | Remodeled
Lot Details
- 3.23 Acre Lot
- Property fronts a county road
- Wrought Iron Fence
- Private Lot
- Partially Wooded Lot
- Landscaped with Trees
- Back Yard Fenced and Front Yard
Parking
- 6 Car Garage
- Finished Room Over Garage
- Garage Door Opener
- Gravel Driveway
Property Views
- Woods
- Pool
Home Design
- Ranch Style House
- Brick Exterior Construction
- Pillar, Post or Pier Foundation
- Stem Wall Foundation
- Shingle Roof
Interior Spaces
- 2,540 Sq Ft Home
- Open Floorplan
- Crown Molding
- Smooth Ceilings
- Ceiling Fan
- Insulated Windows
- Living Room
- Dining Room
- Bonus Room
- Screened Porch
- Basement
- Crawl Space
- Fire and Smoke Detector
Kitchen
- Electric Range
- Microwave
- Dishwasher
- Kitchen Island
- Granite Countertops
- Disposal
Flooring
- Carpet
- Tile
Bedrooms and Bathrooms
- 3 Bedrooms
- Walk-In Closet
- Double Vanity
- Whirlpool Bathtub
- Separate Shower in Primary Bathroom
- Bathtub with Shower
- Walk-in Shower
Laundry
- Laundry on main level
- Washer and Electric Dryer Hookup
Pool
- In Ground Pool
- Outdoor Pool
- Saltwater Pool
- Waterfall Pool Feature
- Fence Around Pool
Outdoor Features
- Outdoor Kitchen
- Outbuilding
- Built-In Barbecue
- Rain Gutters
Schools
- Sanford Creek Elementary School
- Rolesville Middle School
- Rolesville High School
Horse Facilities and Amenities
- Grass Field
Utilities
- Forced Air Heating and Cooling System
- Heat Pump System
- Well
- Tankless Water Heater
- Septic Tank
- Septic System
Community Details
- No Home Owners Association
Listing and Financial Details
- Assessor Parcel Number 1769348655
Map
Home Values in the Area
Average Home Value in this Area
Property History
| Date | Event | Price | Change | Sq Ft Price |
|---|---|---|---|---|
| 12/05/2024 12/05/24 | Sold | $924,000 | -0.1% | $364 / Sq Ft |
| 11/01/2024 11/01/24 | Pending | -- | -- | -- |
| 10/18/2024 10/18/24 | For Sale | $924,900 | -- | $364 / Sq Ft |
Tax History
| Year | Tax Paid | Tax Assessment Tax Assessment Total Assessment is a certain percentage of the fair market value that is determined by local assessors to be the total taxable value of land and additions on the property. | Land | Improvement |
|---|---|---|---|---|
| 2024 | $3,804 | $609,386 | $136,420 | $472,966 |
| 2023 | $3,409 | $434,601 | $106,420 | $328,181 |
| 2022 | $3,159 | $434,601 | $106,420 | $328,181 |
| 2021 | $3,074 | $434,601 | $106,420 | $328,181 |
| 2020 | $3,023 | $434,601 | $106,420 | $328,181 |
| 2019 | $2,873 | $349,357 | $96,420 | $252,937 |
| 2018 | $2,382 | $294,427 | $96,420 | $198,007 |
| 2017 | $2,113 | $294,427 | $96,420 | $198,007 |
| 2016 | $1,404 | $198,717 | $96,420 | $102,297 |
| 2015 | $1,019 | $143,824 | $50,000 | $93,824 |
| 2014 | $966 | $143,824 | $50,000 | $93,824 |
Mortgage History
| Date | Status | Loan Amount | Loan Type |
|---|---|---|---|
| Open | $674,000 | New Conventional | |
| Closed | $674,000 | New Conventional | |
| Previous Owner | $303,500 | New Conventional | |
| Previous Owner | $312,000 | New Conventional | |
| Previous Owner | $255,000 | New Conventional | |
| Previous Owner | $9,700 | Credit Line Revolving |
Deed History
| Date | Type | Sale Price | Title Company |
|---|---|---|---|
| Warranty Deed | $924,000 | None Listed On Document | |
| Warranty Deed | $924,000 | None Listed On Document |
Similar Homes in the area
Source: Doorify MLS
MLS Number: 10059084
APN: 1769.14-34-8655-000
- 120 Longspur Ln
- 215 Terrell Dr
- 100 Watkins Farm Rd
- 454 Big Willow Way
- 300 Perry St
- 416 Granite Saddle Dr
- 1160 Solace Way
- 1169 Solace Way
- 1164 Solace Way
- 1173 Solace Way
- 1200 Granite Falls Blvd
- 820 Willow Tower Ct Unit 153
- 816 Willow Tower Ct Unit 154
- 812 Willow Tower Ct Unit 155
- 825 Willow Tower Ct
- 813 Willow Tower Ct Unit 148
- 952 Emmer St
- 1122 Virginia Water Dr
- 937 Emmer St
- 464 Granite Saddle Dr
