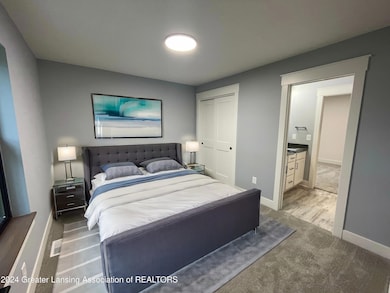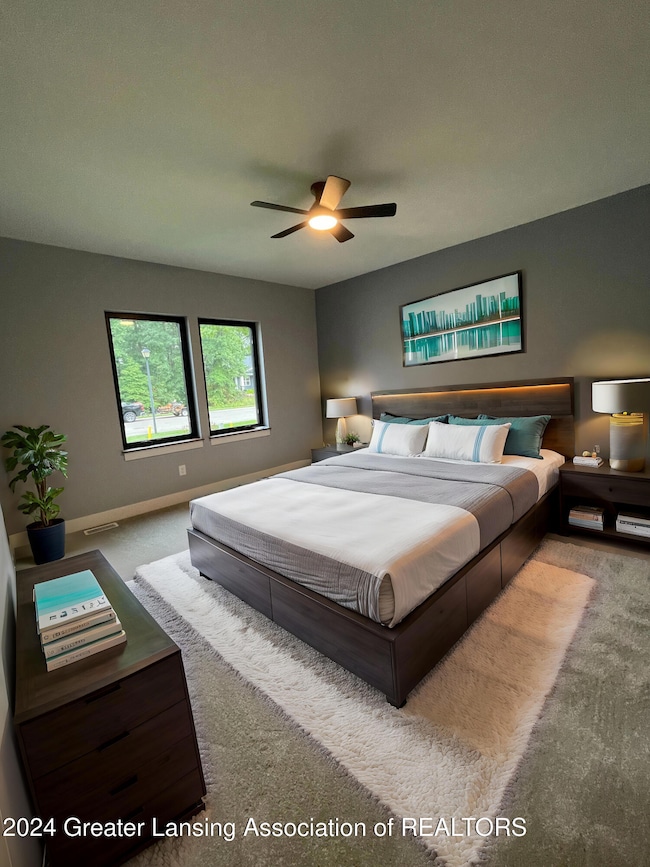
6119 Fresno Ln East Lansing, MI 48823
Estimated payment $4,702/month
Highlights
- New Construction
- View of Trees or Woods
- Open Floorplan
- Haslett High School Rated A-
- 0.65 Acre Lot
- Wooded Lot
About This Home
2025 Parade Home Brand New, Home in Haslett Schools!
Discover 3,337 sq. ft. of beautifully designed space! This home features a grand 2-story foyer and great room filled with natural light. With 5 bedrooms, 4.5 baths, and a 3-car garage, there's room for everyone.
Highlights Include
First-Floor Primary Suite
Spacious Kitchen with a long island, prep sink, and appliances included
First-Floor Laundry
Second Floor: 3 large bedrooms
Finished Basement with a bedroom, full bath, and wet bar perfect for entertaining!
Landscaped Yard with sprinkler system
Don't miss out on this exquisite home in the desirable Haslett School District. Ready for a tour? Won't last long!
Furniture is added by AI
https://youtu.be/SBxYR0gp8x
Under Construction Finish in June
Home Details
Home Type
- Single Family
Est. Annual Taxes
- $1,600
Year Built
- Built in 2025 | New Construction
Lot Details
- 0.65 Acre Lot
- Lot Dimensions are 100x283
- Northeast Facing Home
- Wooded Lot
- Back and Front Yard
HOA Fees
- $21 Monthly HOA Fees
Parking
- 3 Car Attached Garage
- Driveway
Property Views
- Woods
- Forest
Home Design
- Home is estimated to be completed on 6/1/25
- Shingle Roof
- Vinyl Siding
- Stone Exterior Construction
- Concrete Perimeter Foundation
Interior Spaces
- 1.5-Story Property
- Open Floorplan
- Wet Bar
- Built-In Features
- Bookcases
- Bar
- High Ceiling
- Ceiling Fan
- Recessed Lighting
- Gas Fireplace
- Double Pane Windows
- ENERGY STAR Qualified Windows
- Insulated Windows
- Entrance Foyer
- Great Room with Fireplace
- Living Room
- Dining Room
- Storage
Kitchen
- Built-In Electric Oven
- Gas Cooktop
- Range Hood
- Dishwasher
- Stainless Steel Appliances
- Kitchen Island
- Stone Countertops
- Disposal
Flooring
- Carpet
- Laminate
- Ceramic Tile
- Vinyl
Bedrooms and Bathrooms
- 5 Bedrooms
- Primary Bedroom on Main
- Walk-In Closet
Laundry
- Laundry Room
- Laundry on main level
- Gas Dryer Hookup
Partially Finished Basement
- Basement Fills Entire Space Under The House
- Sump Pump
- Basement Window Egress
Outdoor Features
- Covered patio or porch
Schools
- Murphy Elementary School
Utilities
- Humidifier
- Forced Air Heating and Cooling System
- Vented Exhaust Fan
- 200+ Amp Service
- High Speed Internet
- Cable TV Available
Listing and Financial Details
- Home warranty included in the sale of the property
Community Details
Overview
- Sierra Ridge Estates Association
- Built by Fedewa Homes Inc
- Sierra Ridge Subdivision
Amenities
- Office
Map
Home Values in the Area
Average Home Value in this Area
Tax History
| Year | Tax Paid | Tax Assessment Tax Assessment Total Assessment is a certain percentage of the fair market value that is determined by local assessors to be the total taxable value of land and additions on the property. | Land | Improvement |
|---|---|---|---|---|
| 2024 | $1 | $44,000 | $44,000 | $0 |
Property History
| Date | Event | Price | Change | Sq Ft Price |
|---|---|---|---|---|
| 01/15/2025 01/15/25 | For Sale | $814,900 | -- | $244 / Sq Ft |
Similar Homes in East Lansing, MI
Source: Greater Lansing Association of Realtors®
MLS Number: 285740
APN: 02-02-04-401-013
- 6111 Fresno Ln
- 6016 Sleepy Hollow Ln
- 2127 Isaac Ln
- 5966 E Sleepy Hollow Ln
- 2045 Lac Du Mont Unit 45
- 6080 Southridge Rd
- 6403 Woodcliffe Ln
- 6097 Southridge Rd
- 0 English Oak Dr
- 16909 Broadview Dr
- 16875 Black Walnut Ln
- 5913 Bayonne Ave
- 6445 Pine Hollow Dr
- 6381 Pine Hollow Dr
- 2061 La Mer Ln Unit 8
- 2454 Pine Hollow Dr
- 2042 Blue Lac Dr Unit 75
- 5791 Westminster Way
- 0 Park Lake Rd
- 6285 Heathfield Dr






