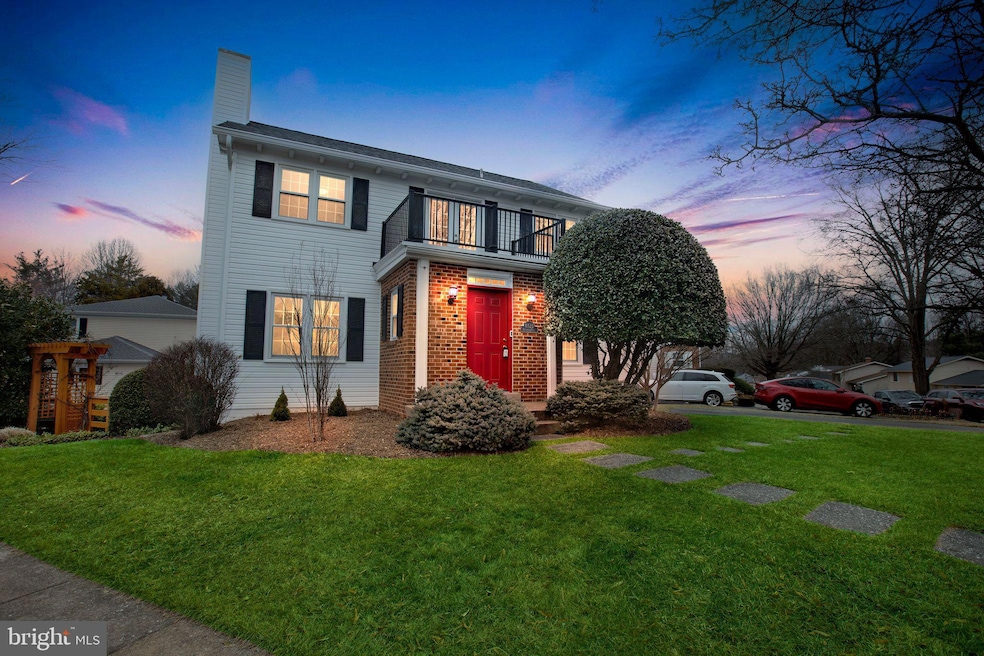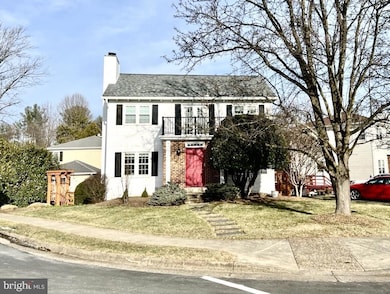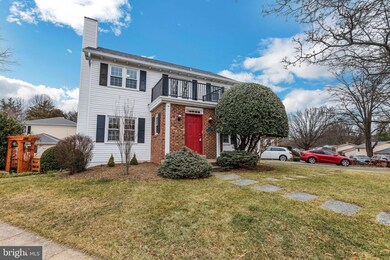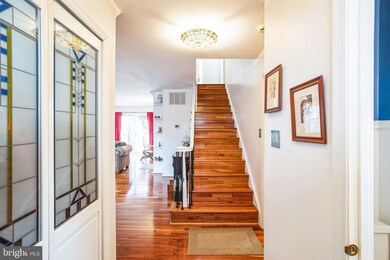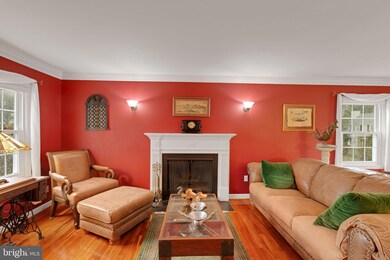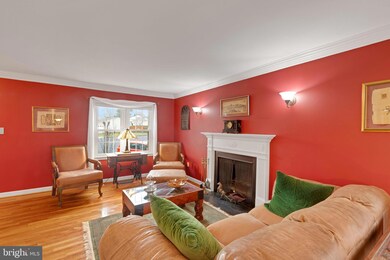
6120 Windward Dr Burke, VA 22015
Burke Centre NeighborhoodHighlights
- Colonial Architecture
- 1 Fireplace
- Central Air
- Terra Centre Elementary School Rated A-
- Community Pool
- 1-minute walk to Bass Pond Park
About This Home
As of March 2025Don't miss the opportunity to own this charming colonial home in Burke, Virginia! Situated on a corner lot with fantastic curb appeal, this well-maintained property features luxurious hardwood flooring throughout most of the living spaces, along with numerous recent upgrades, making it truly move-in ready. With more than 2,000 square feet of finished living space, and an additional 400 feet of unfinished space, there is plenty of room to live and grow.
As you step through the main entrance, you'll find a spacious coat closet to your left, leading into a welcoming living room complete with a cozy wood-burning fireplace. Sliding doors provide easy access to the back deck—ideal for outdoor relaxation. The kitchen, remodeled in 2010, boasts an open, inviting layout and ample cabinet space for all your storage needs. A convenient side entrance, complete with hooks for coats, is located nearby.
The large dining room is perfect for hosting holiday gatherings, yet equally suited for smaller, intimate meals. A powder room on the main level adds extra convenience for guests.
Upstairs, you'll find two generously sized bedrooms and a full hall bath. At the far end of the hallway, the serene primary suite awaits, offering a spacious bedroom and a beautifully remodeled ensuite bath (2011) with radiant heated floors. Hardwood floors enhance the warmth and charm of all but one of the bedrooms.
The finished basement offers fantastic potential for a play area or entertainment space, with plenty of room to enjoy. It also features a laundry area, ample storage, and a rough-in for a future bathroom, allowing for even more living space down the line.
The basement walks out to a fully fenced backyard, perfect for outdoor activities and relaxation. The expansive yard provides plenty of space for entertaining, along with direct access to the deck, a well-maintained lawn, and a shed for additional storage.
This home is a true gem, offering comfort, style, and functionality in a prime location!
The neighborhood features a community pool and playgrounds for added convenience.
Ideally located close to Burke Centre, the Fairfax County Parkway, VRE, and other major commuting routes.
Last Agent to Sell the Property
Berkshire Hathaway HomeServices PenFed Realty License #0225249130

Home Details
Home Type
- Single Family
Est. Annual Taxes
- $6,874
Year Built
- Built in 1979
Lot Details
- 6,256 Sq Ft Lot
- Property is zoned 370
HOA Fees
- $87 Monthly HOA Fees
Parking
- Driveway
Home Design
- Colonial Architecture
- Brick Exterior Construction
- Block Foundation
- Architectural Shingle Roof
Interior Spaces
- Property has 3 Levels
- 1 Fireplace
- Partially Finished Basement
- Rear Basement Entry
Bedrooms and Bathrooms
- 3 Bedrooms
Utilities
- Central Air
- Air Source Heat Pump
- Electric Water Heater
Listing and Financial Details
- Tax Lot 65
- Assessor Parcel Number 0783 11 0065
Community Details
Overview
- Association fees include trash
- Burke Centre Conservancy Subdivision, Ascot Hampstead Floorplan
Recreation
- Community Pool
Map
Home Values in the Area
Average Home Value in this Area
Property History
| Date | Event | Price | Change | Sq Ft Price |
|---|---|---|---|---|
| 03/26/2025 03/26/25 | Sold | $775,000 | +0.6% | $369 / Sq Ft |
| 02/28/2025 02/28/25 | Pending | -- | -- | -- |
| 02/12/2025 02/12/25 | For Sale | $770,000 | -- | $366 / Sq Ft |
Tax History
| Year | Tax Paid | Tax Assessment Tax Assessment Total Assessment is a certain percentage of the fair market value that is determined by local assessors to be the total taxable value of land and additions on the property. | Land | Improvement |
|---|---|---|---|---|
| 2024 | $6,874 | $593,390 | $303,000 | $290,390 |
| 2023 | $7,508 | $665,300 | $303,000 | $362,300 |
| 2022 | $7,102 | $621,040 | $278,000 | $343,040 |
| 2021 | $6,493 | $553,260 | $218,000 | $335,260 |
| 2020 | $6,454 | $545,370 | $218,000 | $327,370 |
| 2019 | $6,115 | $516,720 | $208,000 | $308,720 |
| 2018 | $5,879 | $511,220 | $208,000 | $303,220 |
| 2017 | $5,935 | $511,220 | $208,000 | $303,220 |
| 2016 | $5,571 | $480,860 | $199,000 | $281,860 |
| 2015 | $5,366 | $480,860 | $199,000 | $281,860 |
| 2014 | $5,226 | $469,330 | $193,000 | $276,330 |
Mortgage History
| Date | Status | Loan Amount | Loan Type |
|---|---|---|---|
| Open | $775,000 | VA | |
| Closed | $775,000 | VA | |
| Previous Owner | $100,000 | Credit Line Revolving | |
| Previous Owner | $171,550 | New Conventional | |
| Previous Owner | $200,000 | No Value Available |
Deed History
| Date | Type | Sale Price | Title Company |
|---|---|---|---|
| Warranty Deed | $775,000 | Universal Title | |
| Warranty Deed | $775,000 | Universal Title | |
| Deed | $250,000 | -- |
Similar Homes in Burke, VA
Source: Bright MLS
MLS Number: VAFX2219758
APN: 0783-11-0065
- 9819 Burke Pond Ln
- 9942 Hemlock Woods Ln
- 6306 Falling Brook Dr
- 10005 Beacon Pond Ln
- 5912 New England Woods Dr
- 9690 Church Way
- 5848 New England Woods Dr
- 6218 Belleair Rd
- 9532 Burning Branch Rd
- 5910 Wood Sorrels Ct
- 9615 Lincolnwood Dr
- 5884 Wood Flower Ct
- 6403 Burke Woods Dr
- 9521 Vandola Ct
- 9923 Wooden Dove Ct
- 6101 Mantlepiece Ct
- 9601 Minstead Ct
- 6127 Pond Spice Ln
- 5709 Wood Mouse Ct
- 6129 Capella Ave
