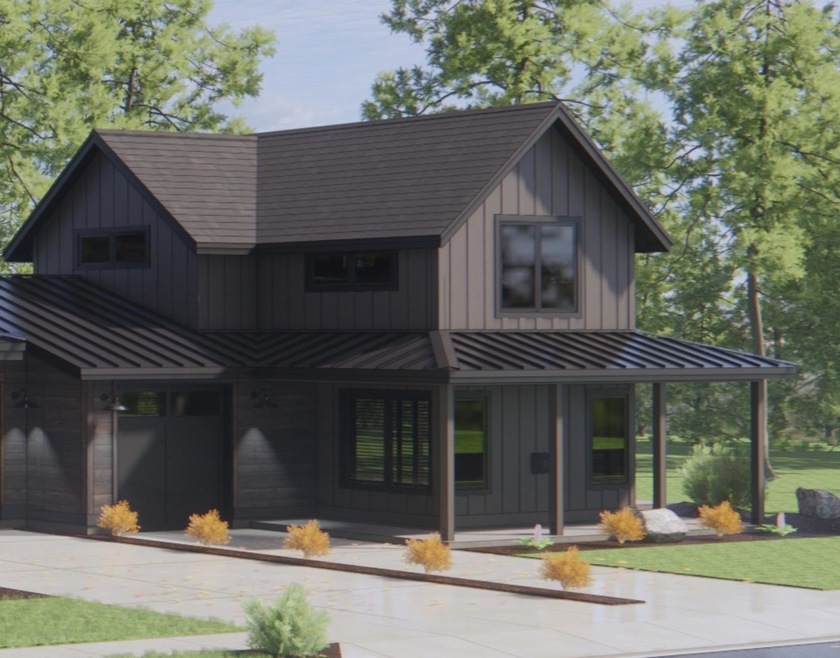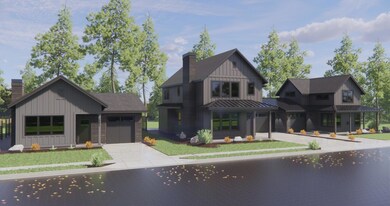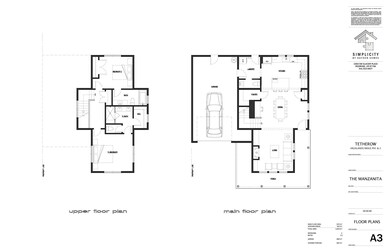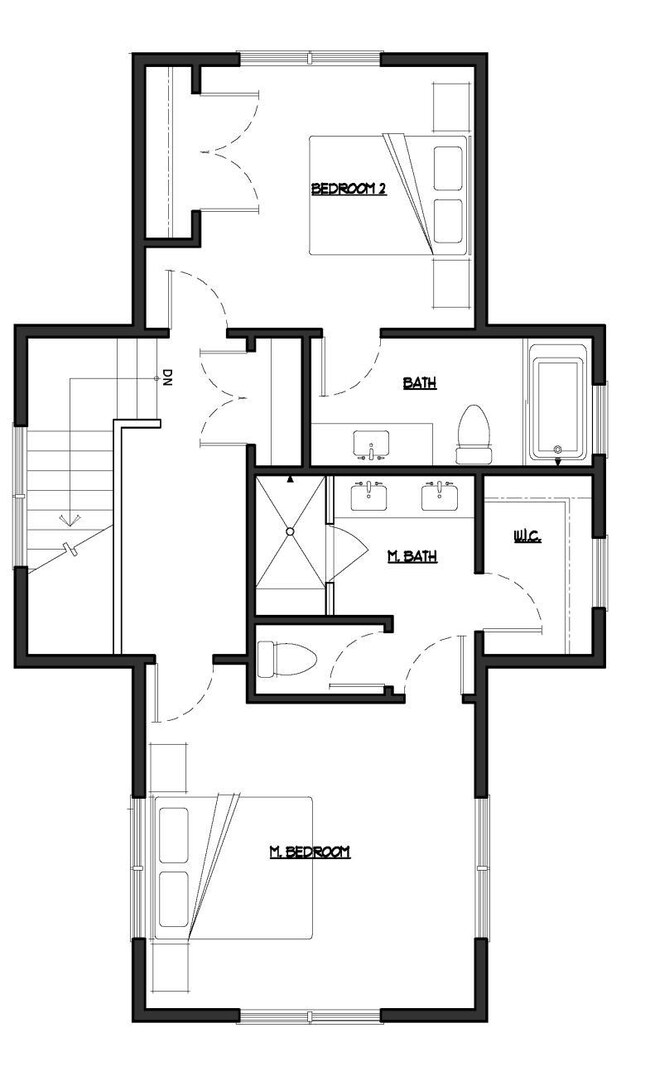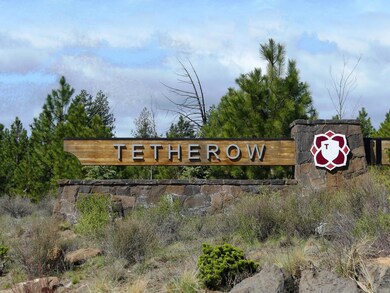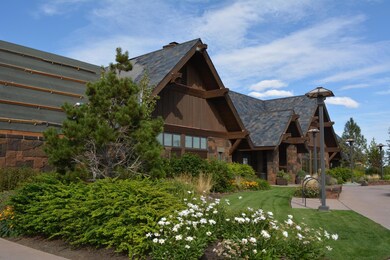
61284 Howe Way Bend, OR 97702
Tetherow NeighborhoodHighlights
- Golf Course Community
- Fitness Center
- Resort Property
- William E. Miller Elementary School Rated A-
- New Construction
- Two Primary Bedrooms
About This Home
As of June 2023Welcome to Highlands Ridge, the newest community in Tetherow. Offering everything from single-level, 2-bedroom townhomes to two-level single family homes, Highlands Ridge was designed for buyers looking for affordable luxury in the heart of Bend's premiere resort community. Built by Simplicity Homes, this Manzanita model on Lot 13 offers a wide-open floor plan, featuring 1652 of living space on two levels. On the main level, find a thoughtfully designed great room and kitchen, which features a large island and 6-burner range. Upstairs, two full suites offer privacy for residents and guests alike. This home lives like a detached home and is only attached at the garage. All Highlands Ridge homes include designer-selected interiors throughout. Located just steps from the new homeowner pool and all of the club's amenities, this home is in a prime, central location. Not all inventory is actively listed in the MLS. Contact an agent to learn what else is available.
Last Agent to Sell the Property
Coastal Sotheby's International Realty License #200908074

Townhouse Details
Home Type
- Townhome
Est. Annual Taxes
- $1,988
Year Built
- Built in 2021 | New Construction
Lot Details
- 3,920 Sq Ft Lot
- 1 Common Wall
- Sprinklers on Timer
HOA Fees
- $250 Monthly HOA Fees
Parking
- 1 Car Attached Garage
- Garage Door Opener
Home Design
- Northwest Architecture
- Stem Wall Foundation
- Frame Construction
- Composition Roof
Interior Spaces
- 1,652 Sq Ft Home
- 2-Story Property
- Open Floorplan
- Wood Frame Window
- Mud Room
- Great Room with Fireplace
- Laundry Room
Kitchen
- Eat-In Kitchen
- Breakfast Bar
- Range
- Microwave
- Dishwasher
- Kitchen Island
- Stone Countertops
- Disposal
Flooring
- Wood
- Carpet
- Tile
Bedrooms and Bathrooms
- 2 Bedrooms
- Double Master Bedroom
- Walk-In Closet
- Double Vanity
- Soaking Tub
- Bathtub with Shower
- Bathtub Includes Tile Surround
Schools
- William E Miller Elementary School
- Cascade Middle School
- Summit High School
Utilities
- Central Air
- Heating System Uses Natural Gas
Listing and Financial Details
- Tax Lot 13
- Assessor Parcel Number 280866
Community Details
Overview
- Resort Property
- Built by Simplicity Homes LLC
- Tetherow Subdivision
- Property is near a preserve or public land
Recreation
- Golf Course Community
- Community Playground
- Fitness Center
- Community Pool
- Park
- Trails
Map
Home Values in the Area
Average Home Value in this Area
Property History
| Date | Event | Price | Change | Sq Ft Price |
|---|---|---|---|---|
| 04/25/2025 04/25/25 | For Sale | $899,500 | -5.3% | $544 / Sq Ft |
| 06/23/2023 06/23/23 | Sold | $950,000 | +5.7% | $575 / Sq Ft |
| 05/25/2023 05/25/23 | Pending | -- | -- | -- |
| 05/18/2023 05/18/23 | For Sale | $899,000 | +18.3% | $544 / Sq Ft |
| 11/01/2021 11/01/21 | Sold | $760,177 | +5.7% | $460 / Sq Ft |
| 03/31/2021 03/31/21 | Pending | -- | -- | -- |
| 11/30/2020 11/30/20 | For Sale | $719,000 | -- | $435 / Sq Ft |
Tax History
| Year | Tax Paid | Tax Assessment Tax Assessment Total Assessment is a certain percentage of the fair market value that is determined by local assessors to be the total taxable value of land and additions on the property. | Land | Improvement |
|---|---|---|---|---|
| 2024 | $5,552 | $335,490 | -- | -- |
| 2023 | $5,244 | $325,720 | $0 | $0 |
| 2022 | $4,850 | $140,260 | $0 | $0 |
| 2021 | $1,988 | $14,129 | $0 | $0 |
| 2020 | $212 | $14,129 | $0 | $0 |
Mortgage History
| Date | Status | Loan Amount | Loan Type |
|---|---|---|---|
| Previous Owner | $505,000 | New Conventional |
Deed History
| Date | Type | Sale Price | Title Company |
|---|---|---|---|
| Warranty Deed | $950,000 | Western Title | |
| Quit Claim Deed | $760,177 | -- | |
| Warranty Deed | $760,177 | Western Title & Escrow |
Similar Homes in Bend, OR
Source: Southern Oregon MLS
MLS Number: 220113151
APN: 280866
- 0 Outrider Loop Unit 32 220195539
- 61293 Mcroberts Ln Unit 32
- 61303 Mcroberts Ln
- 61290 Storms Ct Unit 40
- 61294 Storms Ct Unit 39
- 19266 Varner Way Unit 37
- 61295 Storms Ct Unit 42
- 19262 Varner Way
- 19367 Alianna Loop
- 19300 Eaton Ln
- 61337 Kindle Rock Loop
- 61337 Triple Knot Rd
- 19322 SW Laurelhurst Way
- 61261 Tetherow Dr Unit 28
- 61189 SW Beverly Way
- 19224 Solomon Dr
- 19411 W Campbell Rd
- 61359 Triple Knot Rd
- 61152 SW Beverly Way
- 19442 SW Century Dr
