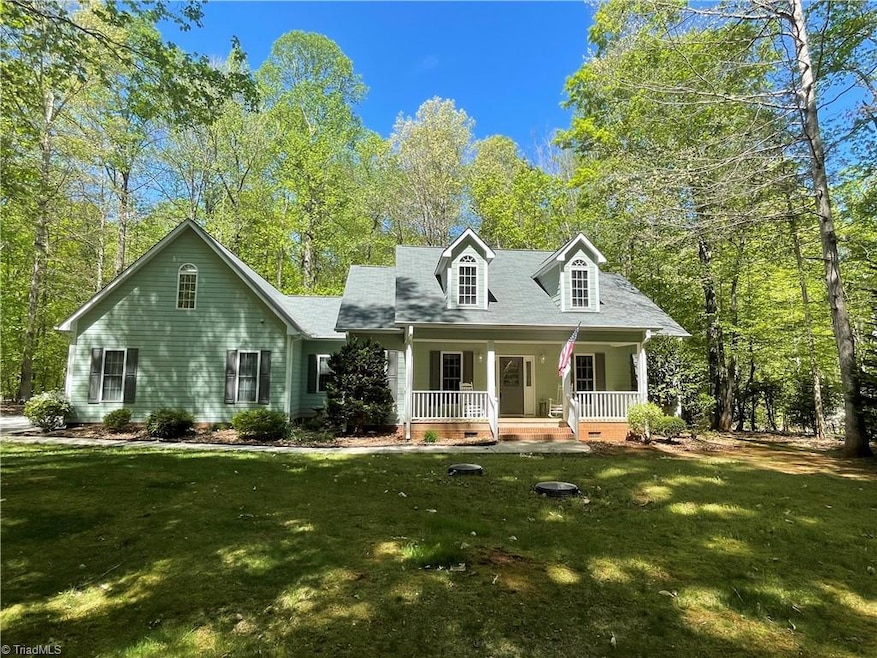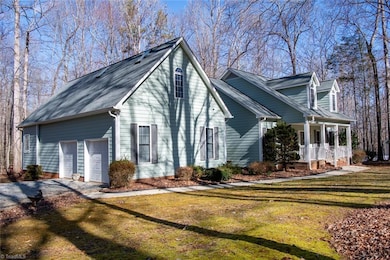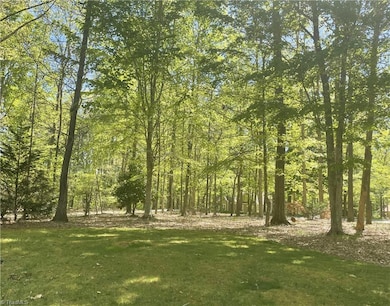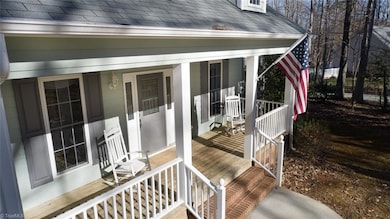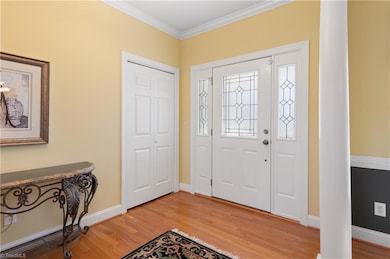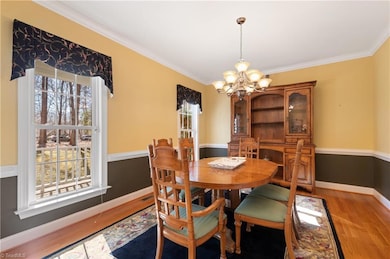
613 Hamecon Place Cedar Grove, NC 27231
Cedar Grove NeighborhoodEstimated payment $3,350/month
Highlights
- Partially Wooded Lot
- Farmhouse Style Home
- No HOA
- Wood Flooring
- Attic
- Porch
About This Home
Wonderful opportunity to live at Lake Orange. This well loved "one owner" home is ready for immediate occupancy! Gorgeous hardwood flrs throughout. EZ living flrpln with an open kitchen, breakfast & family rm. There's also a separate dining rm for large gatherings or intimate evenings...The split bdrm plan offers maximum privacy...Featuring a first flr primary suite with large walk-in closet, separate shower & soaking tub. One level living at it's best plus an upstairs unheated bonus room. The 24x27 garage has more than enough space for 2 cars plus there's a large storage closet & utility area with a sink. The amazing outdoor living spaces include a huge screened porch, covered & open deck & a relaxing front porch! Lovely natural setting & .92 acre lot. Improvements include: 2012 roof replacement; 2010 HVAC; upgraded crawlspace environment. Ext & inter repainted; water softener; septic pumped 2024. Check out the marina at www.lakeorange.org.. 613 Hamecon Place is ready for you!
Home Details
Home Type
- Single Family
Est. Annual Taxes
- $3,363
Year Built
- Built in 2001
Lot Details
- 0.92 Acre Lot
- Partially Wooded Lot
Parking
- 2 Car Attached Garage
- Side Facing Garage
Home Design
- Farmhouse Style Home
Interior Spaces
- 1,986 Sq Ft Home
- Property has 1 Level
- Living Room with Fireplace
- Dishwasher
- Attic
Flooring
- Wood
- Vinyl
Bedrooms and Bathrooms
- 3 Bedrooms
- Separate Shower
Outdoor Features
- Porch
Schools
- Orange High School
Utilities
- Central Air
- Heat Pump System
- Well
- Electric Water Heater
Community Details
- No Home Owners Association
- Bellechene East Subdivision
Listing and Financial Details
- Tax Lot 23
- Assessor Parcel Number 9857784709
- 1% Total Tax Rate
Map
Home Values in the Area
Average Home Value in this Area
Tax History
| Year | Tax Paid | Tax Assessment Tax Assessment Total Assessment is a certain percentage of the fair market value that is determined by local assessors to be the total taxable value of land and additions on the property. | Land | Improvement |
|---|---|---|---|---|
| 2024 | $3,364 | $329,900 | $41,100 | $288,800 |
| 2023 | $3,244 | $329,900 | $41,100 | $288,800 |
| 2022 | $3,197 | $329,900 | $41,100 | $288,800 |
| 2021 | $3,156 | $329,900 | $41,100 | $288,800 |
| 2020 | $3,105 | $307,800 | $38,200 | $269,600 |
| 2018 | $1,631 | $307,800 | $38,200 | $269,600 |
| 2017 | $2,694 | $307,800 | $38,200 | $269,600 |
| 2016 | $2,694 | $268,981 | $38,239 | $230,742 |
| 2015 | $1,280 | $268,981 | $38,239 | $230,742 |
| 2014 | $1,266 | $268,981 | $38,239 | $230,742 |
Property History
| Date | Event | Price | Change | Sq Ft Price |
|---|---|---|---|---|
| 04/21/2025 04/21/25 | Price Changed | $550,000 | -1.8% | $277 / Sq Ft |
| 04/02/2025 04/02/25 | Price Changed | $560,000 | -3.2% | $282 / Sq Ft |
| 03/15/2025 03/15/25 | For Sale | $578,500 | -- | $291 / Sq Ft |
Deed History
| Date | Type | Sale Price | Title Company |
|---|---|---|---|
| Warranty Deed | $232,500 | -- | |
| Warranty Deed | $26,500 | -- |
Mortgage History
| Date | Status | Loan Amount | Loan Type |
|---|---|---|---|
| Previous Owner | $174,000 | Construction |
Similar Homes in Cedar Grove, NC
Source: Triad MLS
MLS Number: 1173427
APN: 9857784709
- 5121 Eno Cemetery Rd
- 0001 Luke Ln
- 0006 Tallulah Loop Ln
- 4140 Henry Meadows Ln
- 0009 Tallulah Loop Ln
- 4416 Arrowhead Trail
- 1018 Lakeview Dr
- 2 Deer Run Trail
- 1 Deer Run Trail
- 4 & 5 Deer Run Trail
- 240 Carr Store Rd
- 0 Arrowhead Trail
- Lot 10 Bellechase Rd
- 120 Lake Orange Rd
- 707 Sinai Cir
- 5875 Green Pine Rd
- 000 Canaan Cir
- 00 Canaan Cir
- 0 Sawmill Rd
- 4500 Governor Hunt St
