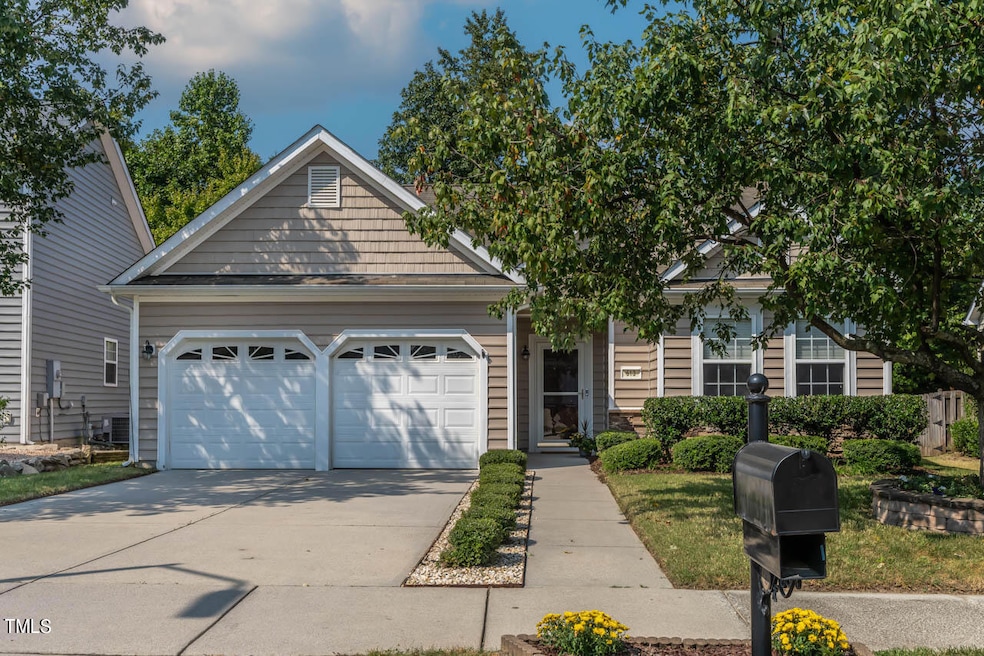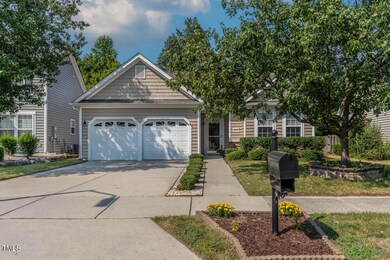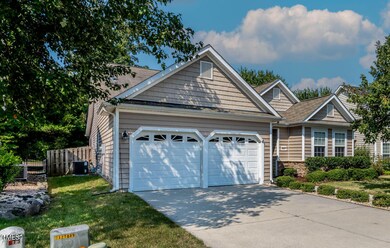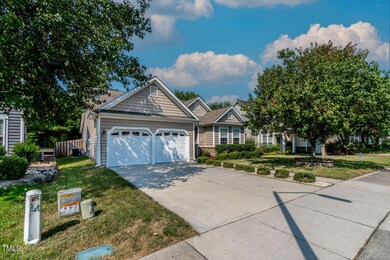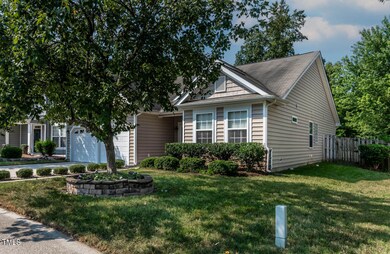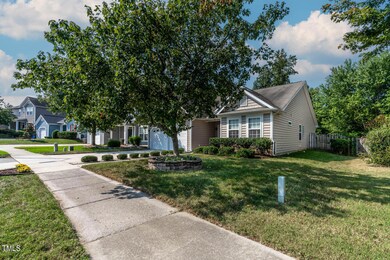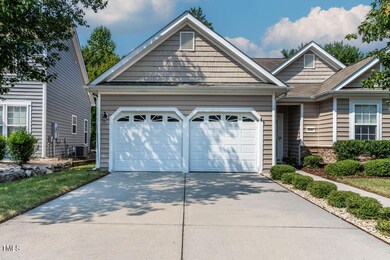
613 Long Melford Dr Rolesville, NC 27571
Highlights
- Open Floorplan
- Wood Flooring
- L-Shaped Dining Room
- Property is near a clubhouse
- High Ceiling
- Community Pool
About This Home
As of October 2024Welcome Home to this Charming 3 Bdrm 2 Bath Ranch in the Village at Rolesville! USDA Eligible! Freshly Painted interior and gleaming engineered hardwoods throughout. SS Appliances and Solid Surface counters in kitchen. Primary Bath Renovated in 2018 -over 19k. Screened Porch Reframed in 2013. Recently Power washed. Enjoy the Private Landscaped Backyard. And just a Short distance to the Community Pool out your back gate. Fiber Internet Available. Close Proximity to Shopping and Restaurants.
Home Details
Home Type
- Single Family
Est. Annual Taxes
- $3,249
Year Built
- Built in 2005
Lot Details
- 6,970 Sq Ft Lot
- Gated Home
- Wood Fence
- Landscaped
- Few Trees
- Back Yard Fenced and Front Yard
HOA Fees
- $47 Monthly HOA Fees
Parking
- 2 Car Attached Garage
- Parking Accessed On Kitchen Level
- Front Facing Garage
- Garage Door Opener
- Private Driveway
- 2 Open Parking Spaces
Home Design
- Slab Foundation
- Shingle Roof
- Asphalt Roof
- Vinyl Siding
- Radon Mitigation System
- Stone Veneer
Interior Spaces
- 1,759 Sq Ft Home
- 1-Story Property
- Open Floorplan
- Crown Molding
- Smooth Ceilings
- High Ceiling
- Ceiling Fan
- Gas Log Fireplace
- Double Pane Windows
- Insulated Windows
- Blinds
- Entrance Foyer
- Family Room with Fireplace
- Living Room
- L-Shaped Dining Room
- Breakfast Room
- Wood Flooring
- Pull Down Stairs to Attic
Kitchen
- Eat-In Kitchen
- Breakfast Bar
- Butlers Pantry
- Free-Standing Electric Range
- Microwave
- Ice Maker
- Dishwasher
- Stainless Steel Appliances
- Kitchen Island
- Disposal
Bedrooms and Bathrooms
- 3 Bedrooms
- Walk-In Closet
- 2 Full Bathrooms
- Primary bathroom on main floor
- Separate Shower in Primary Bathroom
- Bathtub with Shower
Laundry
- Laundry Room
- Laundry on main level
Schools
- Rolesville Elementary And Middle School
- Rolesville High School
Utilities
- Forced Air Heating and Cooling System
- Gas Water Heater
- High Speed Internet
- Cable TV Available
Additional Features
- Accessible Common Area
- Rain Gutters
- Property is near a clubhouse
Listing and Financial Details
- Assessor Parcel Number 1758866184
Community Details
Overview
- Association fees include unknown
- Elite Management Professionals, Inc Association, Phone Number (919) 233-7660
- The Village At Rolesville Subdivision
Recreation
- Tennis Courts
- Community Pool
Map
Home Values in the Area
Average Home Value in this Area
Property History
| Date | Event | Price | Change | Sq Ft Price |
|---|---|---|---|---|
| 10/18/2024 10/18/24 | Sold | $386,900 | 0.0% | $220 / Sq Ft |
| 09/10/2024 09/10/24 | Pending | -- | -- | -- |
| 08/29/2024 08/29/24 | For Sale | $386,900 | -- | $220 / Sq Ft |
Tax History
| Year | Tax Paid | Tax Assessment Tax Assessment Total Assessment is a certain percentage of the fair market value that is determined by local assessors to be the total taxable value of land and additions on the property. | Land | Improvement |
|---|---|---|---|---|
| 2024 | $1,635 | $353,560 | $75,000 | $278,560 |
| 2023 | $1,379 | $243,323 | $30,000 | $213,323 |
| 2022 | $1,333 | $243,323 | $30,000 | $213,323 |
| 2021 | $1,574 | $243,323 | $30,000 | $213,323 |
| 2020 | $2,599 | $243,323 | $30,000 | $213,323 |
| 2019 | $2,344 | $193,526 | $30,000 | $163,526 |
| 2018 | $2,215 | $193,526 | $30,000 | $163,526 |
| 2017 | $2,139 | $193,526 | $30,000 | $163,526 |
| 2016 | $2,111 | $193,526 | $30,000 | $163,526 |
| 2015 | $2,256 | $212,078 | $40,000 | $172,078 |
| 2014 | $2,179 | $212,078 | $40,000 | $172,078 |
Mortgage History
| Date | Status | Loan Amount | Loan Type |
|---|---|---|---|
| Open | $236,900 | New Conventional | |
| Previous Owner | $100,000 | Credit Line Revolving | |
| Previous Owner | $80,000 | New Conventional | |
| Previous Owner | $85,000 | Fannie Mae Freddie Mac |
Deed History
| Date | Type | Sale Price | Title Company |
|---|---|---|---|
| Warranty Deed | $387,000 | None Listed On Document | |
| Warranty Deed | $180,000 | None Available | |
| Warranty Deed | $207,000 | None Available | |
| Warranty Deed | $218,000 | None Available |
Similar Homes in the area
Source: Doorify MLS
MLS Number: 10049610
APN: 1758.12-86-6184-000
- 631 Virginia Water Dr
- 408 Froyle Ct
- 505 Redford Place Dr
- 664 Long Melford Dr
- 515 Littleport Dr
- 503 Fish Pond Ct
- 402 Green Turret Dr
- 205 Virginia Water Dr
- 401 Molina Ct
- 8182 Louisburg Rd
- 1156 Solace Way
- 1152 Solace Way
- 1165 Solace Way
- 1148 Solace Way
- 1161 Solace Way
- 1157 Solace Way
- 1153 Solace Way
- 1145 Solace Way
- 253 Bendemeer Ln
- 1137 Solace Way
