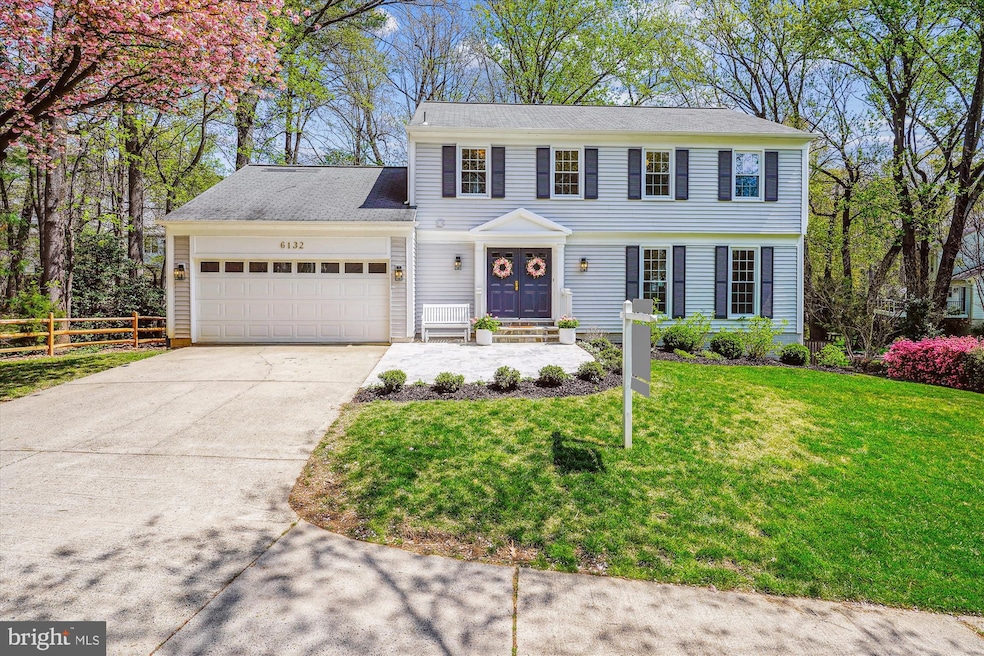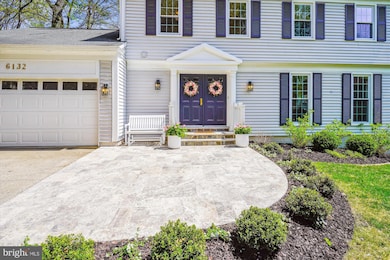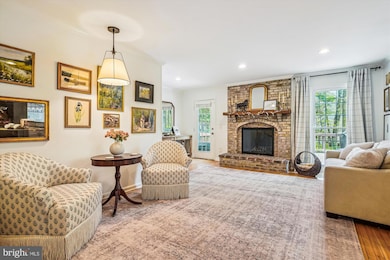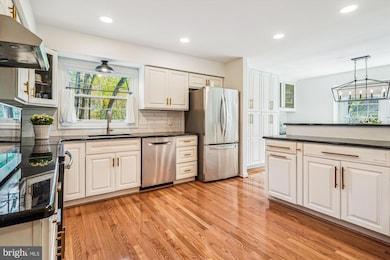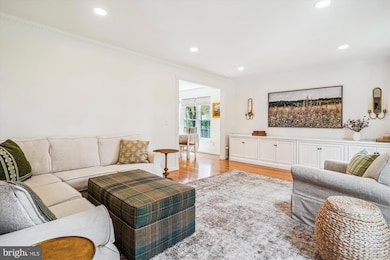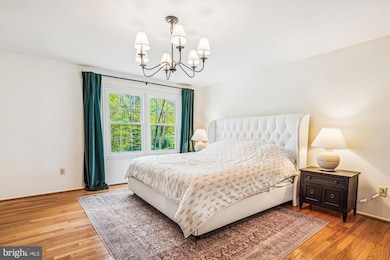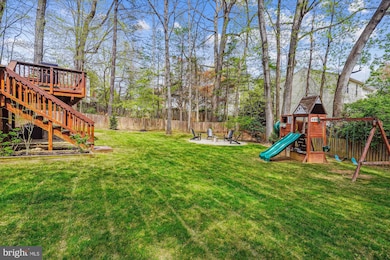
6132 Poburn Landing Ct Burke, VA 22015
Burke Centre NeighborhoodEstimated payment $6,123/month
Highlights
- Eat-In Gourmet Kitchen
- Colonial Architecture
- Recreation Room
- Fairview Elementary School Rated A-
- Clubhouse
- Traditional Floor Plan
About This Home
***OFFER DEADLINE HAS BEEN SET FOR MONDAY, APRIL 21 AT 4:00 PM*** Welcome to this beautifully updated Colonial with over 3,300 SF that blends timeless charm with modern elegance. From the moment you arrive, you'll be captivated by the stunning curb appeal, highlighted by a freshly refinished front porch and walkway that sets the tone for what lies within. Step inside to discover gleaming hardwood floors that flow seamlessly throughout the main and upper levels. Soft, neutral paint tones create a bright, inviting ambiance, while elegant dentil and crown molding add a refined architectural touch. The heart of the home is the cozy living room, where a classic wood-burning fireplace invites you to relax and unwind—perfect for chilly evenings and intimate gatherings. The thoughtfully designed kitchen is a chef’s dream—featuring stainless steel appliances, granite countertops, floating shelves, pull-out drawers, stylish sconces, and bar area with custom doors.
Upstairs, the spacious primary suite offers a tranquil retreat, featuring an ensuite bath and a walk-in closet with a fabulous custom organizer. Three additional bedrooms are equally charming, each enhanced by designer ceiling lighting that adds warmth and personality. All bathrooms have been tastefully updated, each showcasing distinct design elements that elevate the home’s overall appeal. The fully remodeled walk-out lower level adds incredible versatility, boasting two rooms, a bedroom perfect for guests or Au Pair, a full bathroom, and ample closet space - ideal for a home office, gym, or additional living space.
Step outside to enjoy the expansive, fully fenced flat backyard—perfect for outdoor gatherings, gardening, or simply relaxing in your private oasis. The property is situated on a private pipestem, offering extra peace of mind and a safe space for children to play. With too many upgrades to list all, this home is a must-see. Don’t miss the opportunity to make this stunning property your own!
Just a few UPGRADES TO NOTE: HVAC 2024, Hot Water Heater 2024, Carpeting (2024), Front Porch and Patio (2023), Interior Lighting, Fireplace Liner and New Black Glass Doors (2022). Conveniently located close to I-495, 395, and VRE. Home is in the highly rated Robinson High School pyramid. There are loads of shopping and dining options nearby. Don't wait on this home!
Home Details
Home Type
- Single Family
Est. Annual Taxes
- $10,474
Year Built
- Built in 1980
Lot Details
- 0.29 Acre Lot
- Property is in excellent condition
- Property is zoned 372
HOA Fees
- $87 Monthly HOA Fees
Parking
- 2 Car Direct Access Garage
- 2 Driveway Spaces
- Front Facing Garage
- Garage Door Opener
Home Design
- Colonial Architecture
- Vinyl Siding
- Chimney Cap
Interior Spaces
- 2,110 Sq Ft Home
- Property has 3 Levels
- Traditional Floor Plan
- Built-In Features
- Crown Molding
- Wainscoting
- Fireplace With Glass Doors
- Fireplace Mantel
- Brick Fireplace
- Window Treatments
- Family Room Off Kitchen
- Combination Kitchen and Living
- Dining Room
- Recreation Room
Kitchen
- Eat-In Gourmet Kitchen
- Breakfast Area or Nook
- Electric Oven or Range
- Built-In Range
- Ice Maker
- Dishwasher
- Stainless Steel Appliances
- Upgraded Countertops
- Disposal
Flooring
- Wood
- Carpet
Bedrooms and Bathrooms
- En-Suite Primary Bedroom
- En-Suite Bathroom
- Walk-In Closet
- Bathtub with Shower
- Walk-in Shower
Laundry
- Laundry Room
- Laundry on main level
- Dryer
- Washer
Finished Basement
- Walk-Out Basement
- Connecting Stairway
- Rear Basement Entry
- Basement Windows
Outdoor Features
- Play Equipment
Schools
- Fairview Elementary School
- Robinson Secondary Middle School
- Robinson Secondary High School
Utilities
- Central Air
- Heat Pump System
- Electric Water Heater
Listing and Financial Details
- Tax Lot 94
- Assessor Parcel Number 0774 11 0094
Community Details
Overview
- Association fees include common area maintenance
- $5 Other Monthly Fees
- Burke Centre Conservancy HOA
- Burke Centre Subdivision, Buckingham D Floorplan
Amenities
- Picnic Area
- Clubhouse
- Party Room
Recreation
- Tennis Courts
- Community Basketball Court
- Community Playground
- Community Pool
- Jogging Path
Map
Home Values in the Area
Average Home Value in this Area
Tax History
| Year | Tax Paid | Tax Assessment Tax Assessment Total Assessment is a certain percentage of the fair market value that is determined by local assessors to be the total taxable value of land and additions on the property. | Land | Improvement |
|---|---|---|---|---|
| 2024 | $10,033 | $866,010 | $311,000 | $555,010 |
| 2023 | $9,868 | $874,440 | $311,000 | $563,440 |
| 2022 | $9,120 | $797,540 | $311,000 | $486,540 |
| 2021 | $8,375 | $713,640 | $256,000 | $457,640 |
| 2020 | $8,047 | $679,950 | $251,000 | $428,950 |
| 2019 | $7,716 | $651,950 | $246,000 | $405,950 |
| 2018 | $6,903 | $600,260 | $246,000 | $354,260 |
| 2017 | $6,638 | $571,750 | $221,000 | $350,750 |
| 2016 | $6,956 | $600,420 | $221,000 | $379,420 |
| 2015 | $6,701 | $600,420 | $221,000 | $379,420 |
| 2014 | $6,429 | $577,350 | $216,000 | $361,350 |
Property History
| Date | Event | Price | Change | Sq Ft Price |
|---|---|---|---|---|
| 04/21/2025 04/21/25 | Pending | -- | -- | -- |
| 04/18/2025 04/18/25 | For Sale | $925,000 | +41.2% | $438 / Sq Ft |
| 12/03/2019 12/03/19 | Sold | $655,000 | -1.5% | $211 / Sq Ft |
| 10/29/2019 10/29/19 | Pending | -- | -- | -- |
| 10/25/2019 10/25/19 | For Sale | $664,900 | +3.9% | $214 / Sq Ft |
| 04/20/2018 04/20/18 | Sold | $640,000 | 0.0% | $220 / Sq Ft |
| 03/19/2018 03/19/18 | Pending | -- | -- | -- |
| 03/14/2018 03/14/18 | Price Changed | $640,000 | -1.5% | $220 / Sq Ft |
| 03/10/2018 03/10/18 | For Sale | $650,000 | -- | $223 / Sq Ft |
Deed History
| Date | Type | Sale Price | Title Company |
|---|---|---|---|
| Warranty Deed | $655,000 | First American Title Ins Co | |
| Warranty Deed | $640,000 | New World Title & Escrow | |
| Deed | $245,000 | -- |
Mortgage History
| Date | Status | Loan Amount | Loan Type |
|---|---|---|---|
| Open | $622,250 | New Conventional | |
| Previous Owner | $384,000 | New Conventional | |
| Previous Owner | $183,700 | New Conventional |
Similar Homes in Burke, VA
Source: Bright MLS
MLS Number: VAFX2233650
APN: 0774-11-0094
- 10435 Todman Landing Ct
- 6055 Burnside Landing Dr
- 6115 Martins Landing Ct
- 6001 Powells Landing Rd
- 6119 Dory Landing Ct
- 6127 Pond Spice Ln
- 10204 Faire Commons Ct
- 10199 Marshall Pond Rd
- 5940 Burnside Landing Dr
- 10310 Bridgetown Place Unit 56
- 6156 Pohick Station Dr
- 6165 Pohick Station Dr
- 5739 Waters Edge Landing Ct
- 10350 Luria Commons Ct Unit 1A
- 10350 Luria Commons Ct Unit 3 H
- 5902 Cove Landing Rd Unit 302
- 5810 Cove Landing Rd Unit 304
- 10320 Luria Commons Ct Unit 1 A
- 10320 Rein Commons Ct Unit 3H
- 10608 Winslow Dr
