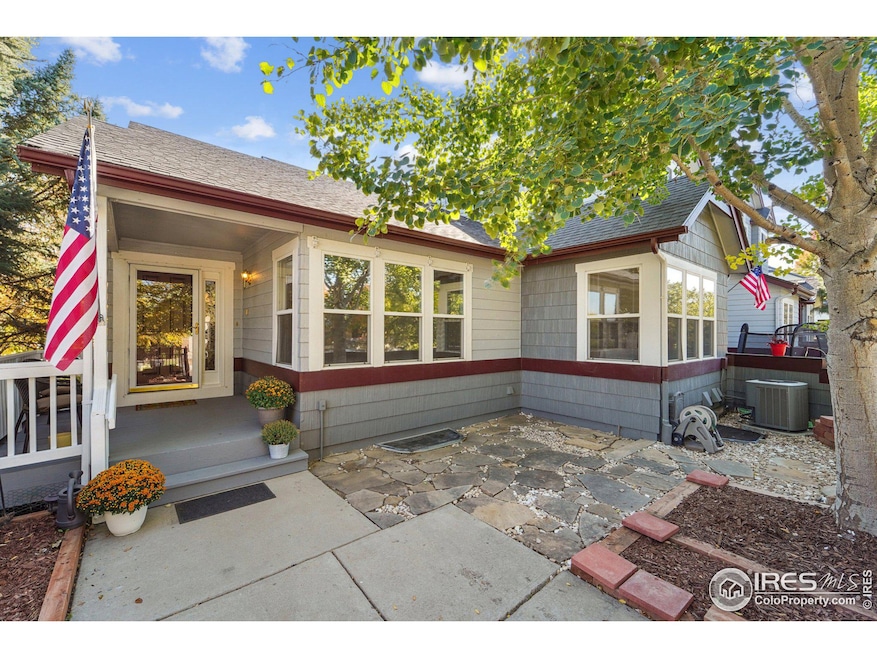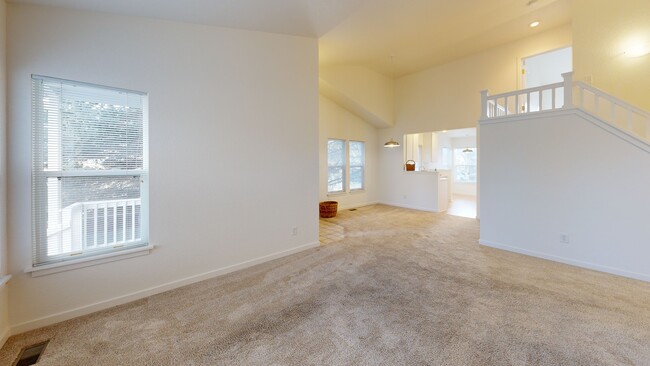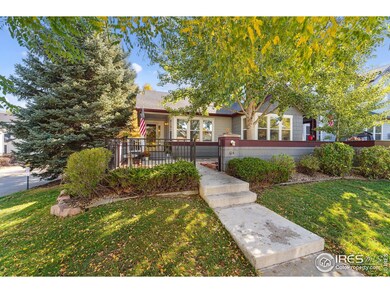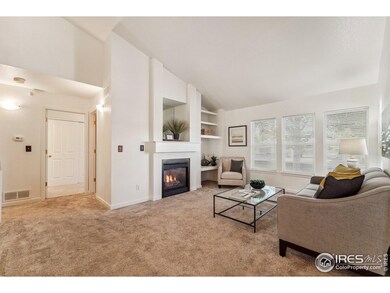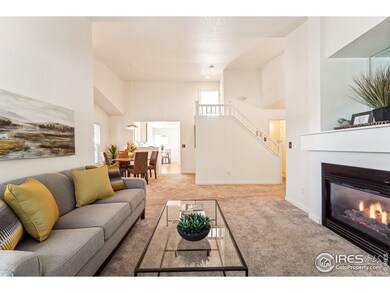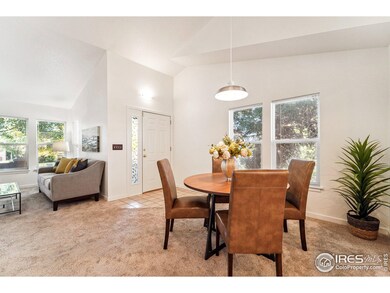
614 Barberry Dr Longmont, CO 80503
Schlagel NeighborhoodHighlights
- Two Primary Bedrooms
- Open Floorplan
- Cathedral Ceiling
- Altona Middle School Rated A-
- Deck
- Main Floor Bedroom
About This Home
As of January 2025Welcome to your new end-unit Townhome, perfectly situated just minutes from Boulder in the peaceful west Longmont area. This spacious home offers versatile living options, making it ideal for multi-generational family living, rentals, or roommate situations. With two primary suites-each featuring walk-in closets and ensuite baths-this home provides comfort and privacy for all. The main floor boasts an open floor plan with abundant natural light, an eat-in kitchen, a formal dining area, and a cozy living room with a fireplace, perfect for chilly Colorado nights. One of the primary bedrooms is conveniently located on the main level with a walk-in shower, offering great accessibility.Upstairs, you'll find a second bedroom with a walk-in closet and full bath. Heading downstairs, with the third and fourth bedrooms, there's plenty of space for guests or other needs. The fourth bedroom, while non-conforming, provides flexibility for use as an office, studio, or workout space and is situated next to a large custom walk-in closet. At nearly 2,000 square feet, this Townhome offers plenty of room for all your needs, whether you're working from home, setting up a personal yoga studio, or creating a playroom.Recent updates include a new roof, hot water heater, stove, and dishwasher, as well as fresh paint throughout, recently cleaned ductwork and freshly cleaned carpets. The home is also wired for a security system and includes an attached two-car garage. Affordable living just minutes from the scenic Flatirons, and within walking distance to shops, restaurants, and trails, this home is truly a rare find. Plus, a home warranty is included for added peace of mind. Turn the key and move right in!
Townhouse Details
Home Type
- Townhome
Est. Annual Taxes
- $2,909
Year Built
- Built in 1996
Lot Details
- 2,349 Sq Ft Lot
- End Unit
- West Facing Home
- Wood Fence
HOA Fees
- $345 Monthly HOA Fees
Parking
- 2 Car Attached Garage
- Garage Door Opener
Home Design
- Composition Roof
- Composition Shingle
Interior Spaces
- 1,673 Sq Ft Home
- 2-Story Property
- Open Floorplan
- Cathedral Ceiling
- Gas Log Fireplace
- Double Pane Windows
- Window Treatments
- Living Room with Fireplace
- Dining Room
Kitchen
- Eat-In Kitchen
- Electric Oven or Range
- Self-Cleaning Oven
- Dishwasher
Flooring
- Carpet
- Vinyl
Bedrooms and Bathrooms
- 4 Bedrooms
- Main Floor Bedroom
- Double Master Bedroom
- Walk-In Closet
- Primary bathroom on main floor
- Walk-in Shower
Laundry
- Laundry on main level
- Dryer
- Washer
Basement
- Basement Fills Entire Space Under The House
- Sump Pump
Home Security
Outdoor Features
- Deck
- Patio
- Exterior Lighting
Schools
- Eagle Crest Elementary School
- Altona Middle School
- Silver Creek High School
Utilities
- Forced Air Heating and Cooling System
- High Speed Internet
- Satellite Dish
- Cable TV Available
Listing and Financial Details
- Assessor Parcel Number R0122896
Community Details
Overview
- Association fees include trash, snow removal, ground maintenance, maintenance structure, water/sewer
- Meadowview Flg 5 Subdivision
Recreation
- Community Pool
- Park
Additional Features
- Business Center
- Storm Doors
Map
Home Values in the Area
Average Home Value in this Area
Property History
| Date | Event | Price | Change | Sq Ft Price |
|---|---|---|---|---|
| 01/31/2025 01/31/25 | Sold | $497,050 | -0.6% | $297 / Sq Ft |
| 01/07/2025 01/07/25 | Price Changed | $500,000 | -4.8% | $299 / Sq Ft |
| 10/07/2024 10/07/24 | For Sale | $525,000 | -- | $314 / Sq Ft |
Tax History
| Year | Tax Paid | Tax Assessment Tax Assessment Total Assessment is a certain percentage of the fair market value that is determined by local assessors to be the total taxable value of land and additions on the property. | Land | Improvement |
|---|---|---|---|---|
| 2024 | $2,909 | $30,827 | $3,323 | $27,504 |
| 2023 | $2,909 | $30,827 | $7,008 | $27,504 |
| 2022 | $2,797 | $28,266 | $6,137 | $22,129 |
| 2021 | $2,833 | $29,079 | $6,313 | $22,766 |
| 2020 | $2,646 | $27,235 | $4,648 | $22,587 |
| 2019 | $2,604 | $27,235 | $4,648 | $22,587 |
| 2018 | $2,210 | $23,263 | $3,816 | $19,447 |
| 2017 | $2,180 | $25,719 | $4,219 | $21,500 |
| 2016 | $1,884 | $19,709 | $5,492 | $14,217 |
| 2015 | $1,795 | $16,430 | $3,423 | $13,007 |
| 2014 | $1,535 | $16,430 | $3,423 | $13,007 |
Mortgage History
| Date | Status | Loan Amount | Loan Type |
|---|---|---|---|
| Previous Owner | $124,200 | No Value Available | |
| Previous Owner | $105,000 | No Value Available |
Deed History
| Date | Type | Sale Price | Title Company |
|---|---|---|---|
| Special Warranty Deed | $497,050 | None Listed On Document | |
| Interfamily Deed Transfer | -- | None Available | |
| Interfamily Deed Transfer | -- | -- | |
| Interfamily Deed Transfer | -- | -- | |
| Interfamily Deed Transfer | -- | -- | |
| Warranty Deed | $155,275 | -- |
About the Listing Agent

Jenny has always worked tirelessly in her career, for her family, and for her community. A Colorado native, Jenny entered Real Estate soon after her son was born in December of 2015 after having previously worked as a police officer in Weld County and Commerce City. After attending the American Real Estate College in Wheat Ridge, she attained a position with her current brokerage, Keller Williams 1st Realty. In addition to being recognized in the top 1% of producing agents in the entire
Jenny's Other Listings
Source: IRES MLS
MLS Number: 1020172
APN: 1315074-23-001
- 3648 Oakwood Dr
- 784 Stonebridge Dr
- 740 Boxwood Ln
- 635 Stonebridge Dr
- 655 Stonebridge Dr
- 640 Gooseberry Dr Unit 1103
- 640 Gooseberry Dr Unit 607
- 640 Gooseberry Dr Unit 1002
- 635 Gooseberry Dr Unit 1908
- 661 Snowberry St
- 729 Snowberry St
- 737 Snowberry St
- 701 Nelson Park Cir
- 827 Snowberry St
- 9539 N 89th St
- 1148 Chestnut Dr
- 608 Bluegrass Dr
- 4143 Da Vinci Dr
- 4012 Milano Ln
- 1002 Willow Ct
