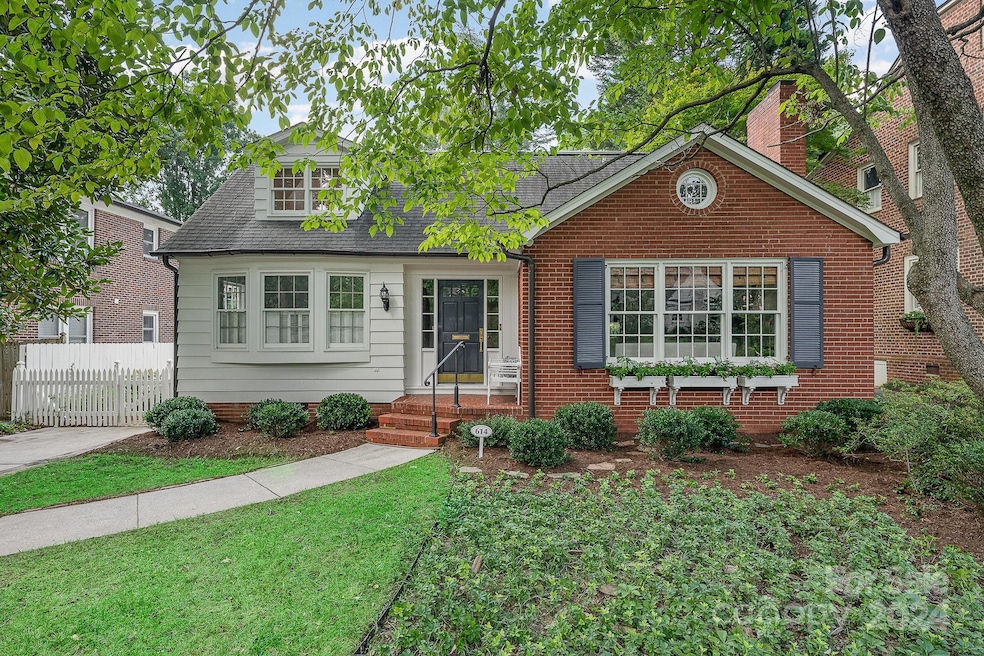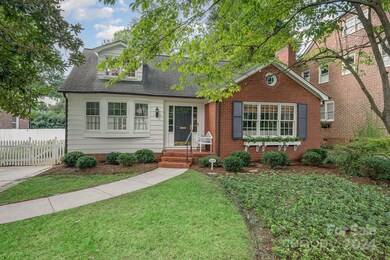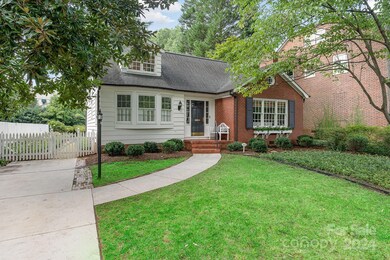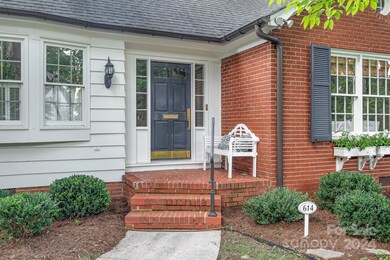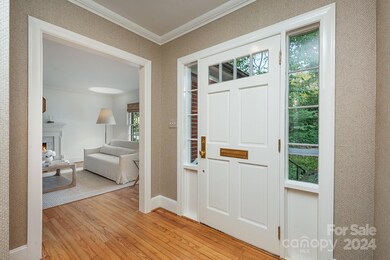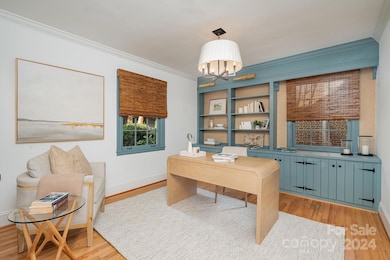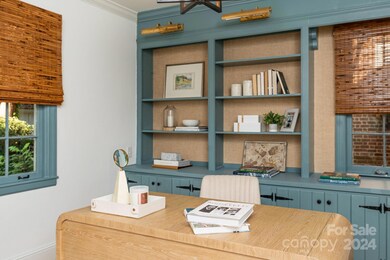
614 Moravian Ln Charlotte, NC 28207
Myers Park NeighborhoodHighlights
- Deck
- Wood Flooring
- Bungalow
- Myers Park High Rated A
- Front Porch
- Central Heating
About This Home
As of October 2024Welcome to 614 Moravian lane. This charming bungalow home is nestled in the heart of Myers Park, one of Charlotte's most desirable neighborhoods. Enjoy a much sought after floorplan with the Primary bedroom on main floor, beautifully updated Primary bathroom and updated kitchen and powder room. This delightful cottage features refinished hardwood & tile throughout. Designer handpicked custom wallpaper, Waterworks kitchen & bathroom hardware and tile. This home has the charm of Myers Park with the style of modern designs. Private back yard with mature landscaping and deck for your pleasure.
Last Agent to Sell the Property
Dickens Mitchener & Associates Inc Brokerage Email: jason@dickensmitchener.com License #230155

Home Details
Home Type
- Single Family
Est. Annual Taxes
- $6,649
Year Built
- Built in 1952
Lot Details
- Back Yard Fenced
- Property is zoned N1-C
Parking
- Driveway
Home Design
- Bungalow
- Brick Exterior Construction
- Hardboard
Interior Spaces
- 1.5-Story Property
- Ceiling Fan
- Living Room with Fireplace
- Crawl Space
Kitchen
- Convection Oven
- Gas Cooktop
- Microwave
- Dishwasher
- Disposal
Flooring
- Wood
- Tile
Bedrooms and Bathrooms
Outdoor Features
- Deck
- Front Porch
Schools
- Eastover Elementary School
- Sedgefield Middle School
- Myers Park High School
Utilities
- Central Heating
Community Details
- Myers Park Subdivision
Listing and Financial Details
- Assessor Parcel Number 155-023-06
Map
Home Values in the Area
Average Home Value in this Area
Property History
| Date | Event | Price | Change | Sq Ft Price |
|---|---|---|---|---|
| 10/17/2024 10/17/24 | Sold | $1,150,000 | 0.0% | $605 / Sq Ft |
| 08/17/2024 08/17/24 | For Sale | $1,150,000 | +44.5% | $605 / Sq Ft |
| 01/26/2023 01/26/23 | Sold | $796,000 | -6.2% | $419 / Sq Ft |
| 12/09/2022 12/09/22 | For Sale | $849,000 | -- | $447 / Sq Ft |
Tax History
| Year | Tax Paid | Tax Assessment Tax Assessment Total Assessment is a certain percentage of the fair market value that is determined by local assessors to be the total taxable value of land and additions on the property. | Land | Improvement |
|---|---|---|---|---|
| 2023 | $6,649 | $1,001,800 | $705,400 | $296,400 |
| 2022 | $6,649 | $676,000 | $522,500 | $153,500 |
| 2021 | $6,638 | $676,000 | $522,500 | $153,500 |
| 2020 | $6,631 | $676,000 | $522,500 | $153,500 |
| 2019 | $6,615 | $722,300 | $522,500 | $199,800 |
| 2018 | $6,993 | $527,400 | $380,000 | $147,400 |
| 2017 | $6,890 | $527,400 | $380,000 | $147,400 |
| 2016 | $6,880 | $527,400 | $380,000 | $147,400 |
| 2015 | $6,869 | $527,400 | $380,000 | $147,400 |
| 2014 | $6,836 | $527,400 | $380,000 | $147,400 |
Mortgage History
| Date | Status | Loan Amount | Loan Type |
|---|---|---|---|
| Open | $862,500 | New Conventional | |
| Previous Owner | $200,000 | Credit Line Revolving |
Deed History
| Date | Type | Sale Price | Title Company |
|---|---|---|---|
| Deed | -- | Morehead Title | |
| Warranty Deed | $1,150,000 | Morehead Title | |
| Warranty Deed | $796,000 | -- | |
| Deed | $178,000 | -- |
About the Listing Agent

Jason is a native Charlottean, very rare to find!
He has practiced as a full time NC real estate broker since 2005.
Trained and certified to help Seniors with selling their home or downsizing (SRES).
Jason's Other Listings
Source: Canopy MLS (Canopy Realtor® Association)
MLS Number: 4172024
APN: 155-023-06
- 2010 Dartmouth Place
- 812 Bromley Rd
- 333 Circle Ave Unit F
- 130 Cherokee Rd Unit 104
- 130 Cherokee Rd Unit 304
- 130 Cherokee Rd Unit 102
- 130 Cherokee Rd Unit 404
- 409 Queens Rd Unit 302
- 409 Queens Rd Unit 403
- 409 Queens Rd Unit 204
- 409 Queens Rd Unit 303
- 409 Queens Rd Unit 402
- 409 Queens Rd Unit 203
- 409 Queens Rd Unit 103
- 409 Queens Rd Unit 301
- 409 Queens Rd Unit 501
- 409 Queens Rd Unit 503
- 409 Queens Rd Unit 102
- 225 S Chase St Unit G
- 420 Queens Rd Unit 6
