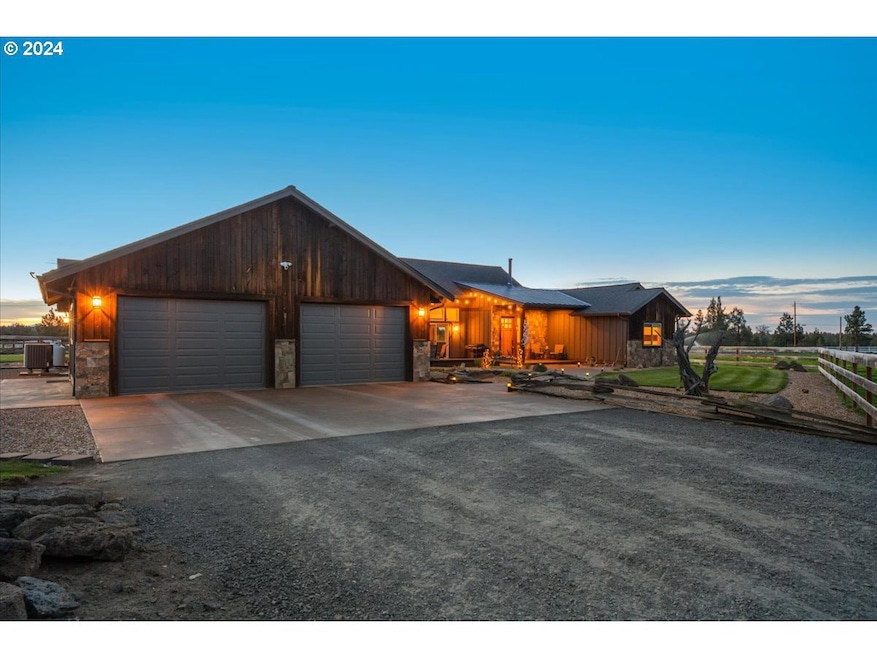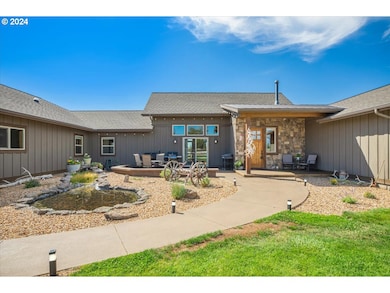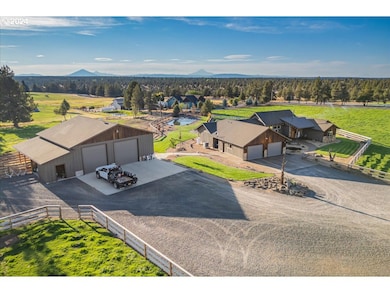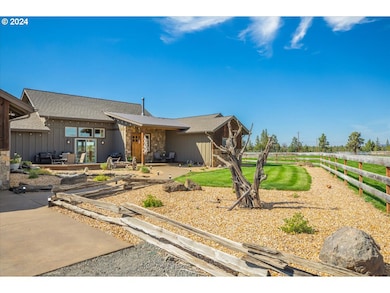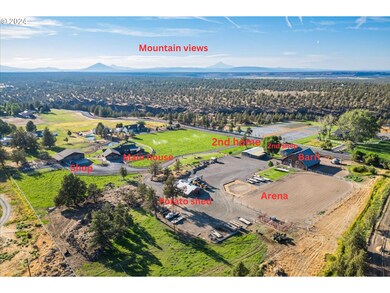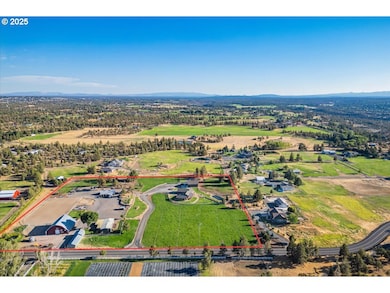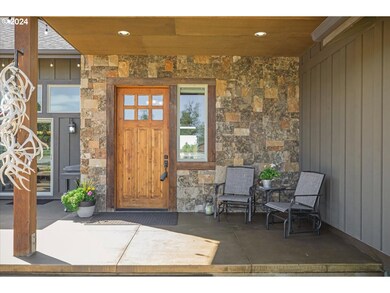
6150 NW Kingwood Ave Redmond, OR 97756
Estimated payment $12,759/month
Highlights
- Additional Residence on Property
- 6 Horse Stalls
- RV Access or Parking
- Sage Elementary School Rated A-
- Barn
- Second Garage
About This Home
This extraordinary property blends modern amenities w/rustic charm, set on a sprawling 10.16 acres & featuring not one, but TWO Homes! The estate offers breathtaking views of 4 majestic nearby mountains & includes 4.83 acres of COID Irrigation, w/rare easement granting 24/7 access to water. The primary residence is a custom-built masterpiece w/spacious, thoughtfully designed layout w/new luxury vinyl plank flooring & a vaulted ceiling. The kitchen is a highlight, featuring elegant granite countertops, high-end appliances including a premium Wolf stove, an oversized island & a custom bar ideal for entertaining. The primary suite serves as a luxurious retreat w/high ceilings, a private slider leading to the patio, heated tile flooring, a custom tile shower w/dual shower heads & an impressive walk-in closet. Each additional bedroom is designed w/premium carpet, built-in features & walk-in closets. The exterior of the property is equally enchanting. Brown rock landscaping, sand-finished concrete & a custom-built pond. The covered patio, fire pit & stunning mtn views provide perfect spots for relaxation. Adjacent to the main house is a stunning 42x56 custom-built shop w/ concrete floors, power, built-in cabinets & heater. Shop includes two 12x41 paddocks for livestock, along w/dedicated spaces for lawn equipment & firewood storage. Second residence w/3 bedrooms, 2 bathrooms, 2,400 sq ft, private driveway entrance, a garage & mtn views! Ideal for multigenerational living or rental income opportunity! Barn features 6 stalls (3 fully matted), 12x24 paddocks, hay storage & tack room. Also includes a living space, bedroom & full bathroom. 220x120 outdoor riding arena equipped w/Red River roping chutes, round pen & 4 fenced pastures. Bonus features include a 72x22 storage/shop, a potato shed, custom dog kennel, pump house w/instant HW, 12 raised garden beds w/drip system & ample parking for trailers & equipment. The perfect blend of rural charm & modern convenience!
Listing Agent
Keller Williams Realty Portland Elite Brokerage Phone: 503-515-9035 License #201214856

Home Details
Home Type
- Single Family
Est. Annual Taxes
- $6,369
Year Built
- Built in 2015
Lot Details
- 10.16 Acre Lot
- Dog Run
- Cross Fenced
- Wood Fence
- Electric Fence
- Level Lot
- Sprinkler System
- Private Yard
- Garden
- Raised Garden Beds
- Property is zoned MUA10
Parking
- 2 Car Attached Garage
- Second Garage
- Oversized Parking
- Appliances in Garage
- Garage on Main Level
- Workshop in Garage
- Garage Door Opener
- Driveway
- RV Access or Parking
Property Views
- Pond
- Mountain
Home Design
- Converted Dwelling
- Composition Roof
- Metal Roof
- Board and Batten Siding
- Concrete Perimeter Foundation
Interior Spaces
- 2,756 Sq Ft Home
- 1-Story Property
- Central Vacuum
- Vaulted Ceiling
- Ceiling Fan
- Wood Burning Stove
- Wood Burning Fireplace
- Double Pane Windows
- Vinyl Clad Windows
- Family Room
- Living Room
- Dining Room
- Home Office
- First Floor Utility Room
- Crawl Space
Kitchen
- Free-Standing Gas Range
- Down Draft Cooktop
- Range Hood
- Microwave
- Plumbed For Ice Maker
- Dishwasher
- Stainless Steel Appliances
- Kitchen Island
- Granite Countertops
- Quartz Countertops
- Disposal
Flooring
- Wood
- Wall to Wall Carpet
- Heated Floors
- Tile
Bedrooms and Bathrooms
- 3 Bedrooms
- In-Law or Guest Suite
- Walk-in Shower
Laundry
- Laundry Room
- Washer and Dryer
Accessible Home Design
- Accessibility Features
- Level Entry For Accessibility
Outdoor Features
- Pond
- Covered patio or porch
- Outdoor Water Feature
- Fire Pit
- Shed
Additional Homes
- Additional Residence on Property
Schools
- Sage Elementary School
- Obsidian Middle School
- Ridgeview High School
Farming
- Barn
- Farm
- 5 Acres of Pasture
- 5 Irrigated Acres
- Pasture
- Livestock
Horse Facilities and Amenities
- 6 Horse Stalls
- Corral
- Arena
Utilities
- Forced Air Heating and Cooling System
- Heating System Uses Propane
- Heat Pump System
- Electricity To Lot Line
- The pond is a source of water for the property
- Irrigation Water Rights
- Well
- Electric Water Heater
- Septic Tank
- High Speed Internet
Community Details
- No Home Owners Association
Listing and Financial Details
- Assessor Parcel Number 128969
Map
Home Values in the Area
Average Home Value in this Area
Tax History
| Year | Tax Paid | Tax Assessment Tax Assessment Total Assessment is a certain percentage of the fair market value that is determined by local assessors to be the total taxable value of land and additions on the property. | Land | Improvement |
|---|---|---|---|---|
| 2024 | $6,369 | $382,548 | -- | -- |
| 2023 | $6,073 | $371,478 | $0 | $0 |
| 2022 | $5,408 | $350,288 | $0 | $0 |
| 2021 | $5,408 | $340,158 | $0 | $0 |
| 2020 | $5,147 | $340,158 | $0 | $0 |
| 2019 | $4,908 | $330,318 | $0 | $0 |
| 2018 | $4,791 | $320,768 | $0 | $0 |
| 2017 | $5,525 | $367,368 | $0 | $0 |
| 2016 | $5,461 | $356,734 | $0 | $0 |
Property History
| Date | Event | Price | Change | Sq Ft Price |
|---|---|---|---|---|
| 03/19/2025 03/19/25 | For Sale | $2,195,000 | 0.0% | $796 / Sq Ft |
| 02/27/2025 02/27/25 | Pending | -- | -- | -- |
| 08/28/2024 08/28/24 | For Sale | $2,195,000 | -- | $796 / Sq Ft |
Deed History
| Date | Type | Sale Price | Title Company |
|---|---|---|---|
| Interfamily Deed Transfer | -- | None Available | |
| Interfamily Deed Transfer | -- | None Available | |
| Warranty Deed | -- | Amerititle | |
| Warranty Deed | -- | Amerititle |
Mortgage History
| Date | Status | Loan Amount | Loan Type |
|---|---|---|---|
| Open | $88,000 | Credit Line Revolving | |
| Closed | $161,750 | Credit Line Revolving | |
| Previous Owner | $252,000 | Credit Line Revolving |
Similar Homes in Redmond, OR
Source: Regional Multiple Listing Service (RMLS)
MLS Number: 24093968
APN: 128969
- 1585 NW 59th St
- 191 SW 67th St
- 1775 NW 74th St
- 6268 W Highway 126
- 500 Victoria Falls Dr
- 623 Goshawk Dr
- 775 NW 35th St
- 665 Nutcracker Dr
- 5250 SW Metolius Ave
- 717 Golden Pheasant Dr
- 830 Willet Ln
- 806 Golden Pheasant Dr
- 7957 Little Falls Ct
- 5998 NW Zamia Ave
- 8600 Eagle Crest Blvd
- 256 SW 35th St
- 860 Golden Pheasant Dr
- 250 SW 89th St
- 3235 NW Cedar Ave
- 998 Golden Pheasant Dr
