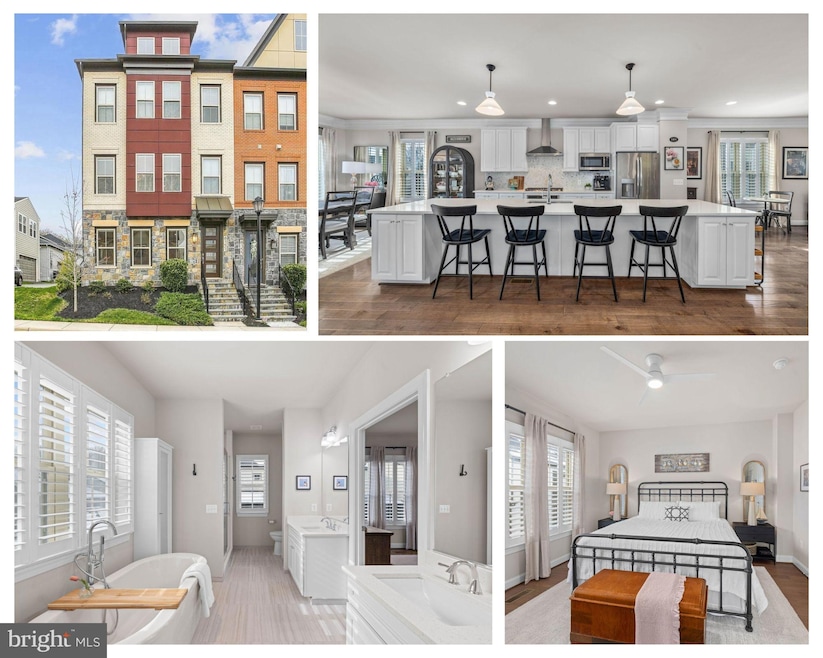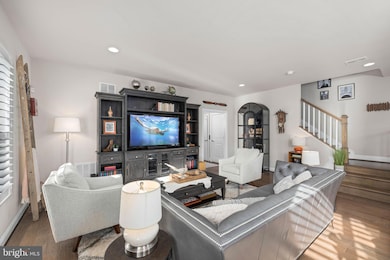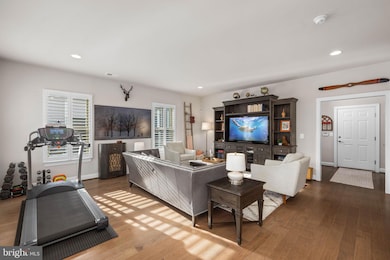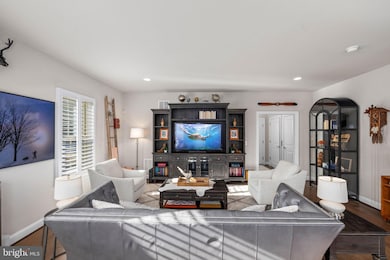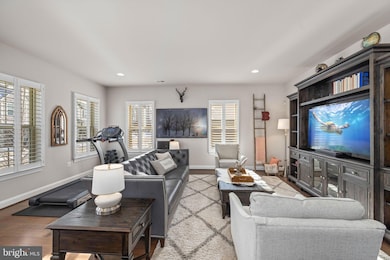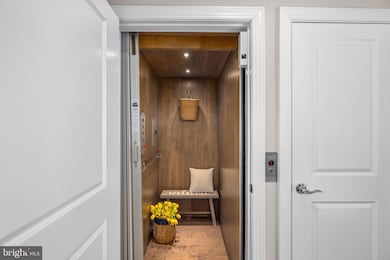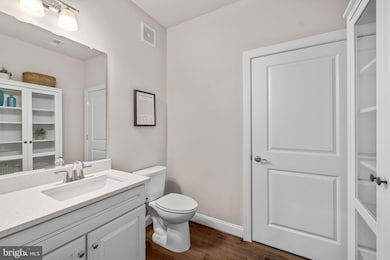
6151 Olivet Dr Alexandria, VA 22315
Highlights
- Fitness Center
- Eat-In Gourmet Kitchen
- Colonial Architecture
- Senior Living
- Open Floorplan
- Recreation Room
About This Home
As of February 2025You'll absolutely love this stunning, perfectly maintained three-level end-unit townhome with a private elevator in the highly sought-after 55+ community, The Crest of Alexandria. Offering 3 bedrooms, 2 full baths, and 2 half baths, this home has been lovingly cared for by its owners, with thoughtful updates and top-tier finishes throughout.
Main Level – Elegant & Open:
Step inside to an open-concept main level featuring 9’ ceilings, crown molding, and pristine hardwood flooring. The beautifully upgraded gourmet kitchen is the heart of the home, boasting an astounding 14-foot quartz island with seating for four, 42-inch cabinetry, custom herringbone backsplash, gas cooking, and stainless steel appliances. A large dining area sits at the front of the home, while the family room at the rear offers custom built-in bookcases, a cozy gas fireplace, and access to a spacious 23’ x 9’ covered porch with a retractable privacy screen—perfect for relaxing outdoors.
Upper Level – Luxurious & Comfortable:
The primary suite is a true retreat, two walk-in closets, and an en-suite bath with dual vanities, a soaking tub, and a large frameless glass shower. Two additional generously sized bedrooms with new ceiling fans, an updated full bath, and a conveniently located washer and dryer complete the upper level.
Lower Level – Versatile & Functional:
The entry-level recreation room provides additional living space, perfect for a home office, rec room, or workout area. The owners have recently upgraded this level with new hardwood flooring and wood stairs, enhancing the home’s elegant appeal.
This home also includes a good-sized two-car garage, offering plenty of storage space and convenience.
Meticulously Maintained with Thoughtful Upgrades:
This home has been immaculately cared for, and it shows! Recent updates include:
New high-quality plantation shutters throughout.
New hardwood floors on both the lower and upper levels.
New wood stairs for a seamless, sophisticated look.
Updated light fixtures & door hardware.
New ceiling fans in secondary bedrooms.
Security system for added peace of mind.
Carefree Living in a Prime Location.
Enjoy a low-maintenance lifestyle with front yard maintenance included and access to scenic walking trails, beautifully landscaped grounds, and a premier clubhouse featuring a gym, yoga/exercise room, and social spaces. Walk to Wegmans, restaurants, and shops for ultimate convenience. Located just off Telegraph Road, this home offers easy access to shopping, dining, and major commuter routes while being nestled in a peaceful, secure community.
Move-In Ready & Better Than New!
This exceptionally maintained, move-in ready end-unit townhome offers the perfect blend of privacy, modern amenities, and luxury upgrades. Don’t miss this rare opportunity to own a premier home in The Crest of Alexandria!
Townhouse Details
Home Type
- Townhome
Est. Annual Taxes
- $9,942
Year Built
- Built in 2018
Lot Details
- 2,086 Sq Ft Lot
- Northeast Facing Home
- Property is in excellent condition
HOA Fees
- $236 Monthly HOA Fees
Parking
- 2 Car Attached Garage
- Rear-Facing Garage
- Garage Door Opener
- On-Street Parking
Home Design
- Colonial Architecture
- Brick Exterior Construction
- Architectural Shingle Roof
- Stone Siding
- HardiePlank Type
Interior Spaces
- Property has 3 Levels
- 1 Elevator
- Open Floorplan
- Built-In Features
- Crown Molding
- Ceiling height of 9 feet or more
- Ceiling Fan
- Recessed Lighting
- Marble Fireplace
- Fireplace Mantel
- Gas Fireplace
- Double Pane Windows
- Insulated Windows
- Window Treatments
- Insulated Doors
- Six Panel Doors
- Family Room Off Kitchen
- Dining Room
- Recreation Room
- Home Security System
Kitchen
- Eat-In Gourmet Kitchen
- Breakfast Area or Nook
- Gas Oven or Range
- Range Hood
- Built-In Microwave
- ENERGY STAR Qualified Refrigerator
- Ice Maker
- ENERGY STAR Qualified Dishwasher
- Kitchen Island
- Upgraded Countertops
- Disposal
Flooring
- Engineered Wood
- Ceramic Tile
Bedrooms and Bathrooms
- 3 Bedrooms
- En-Suite Bathroom
- Walk-In Closet
- Bathtub with Shower
Laundry
- Laundry on upper level
- Dryer
- Washer
Finished Basement
- Walk-Out Basement
- Rear Basement Entry
Accessible Home Design
- Accessible Elevator Installed
Schools
- Island Creek Elementary School
- Hayfield Secondary Middle School
- Hayfield High School
Utilities
- Forced Air Heating and Cooling System
- Underground Utilities
- Natural Gas Water Heater
- Multiple Phone Lines
- Cable TV Available
Listing and Financial Details
- Tax Lot 51
- Assessor Parcel Number 1001 14 0051
Community Details
Overview
- Senior Living
- Association fees include trash, lawn care front, common area maintenance, management, snow removal
- Senior Community | Residents must be 55 or older
- Crest Of Alexandria HOA
- Built by Craftmark
- Crest Of Alexandria Subdivision, Fillmore Floorplan
Amenities
- Community Center
- Meeting Room
- Party Room
- Recreation Room
Recreation
- Fitness Center
- Jogging Path
Pet Policy
- Dogs and Cats Allowed
Map
Home Values in the Area
Average Home Value in this Area
Property History
| Date | Event | Price | Change | Sq Ft Price |
|---|---|---|---|---|
| 02/28/2025 02/28/25 | Sold | $975,000 | 0.0% | $363 / Sq Ft |
| 02/10/2025 02/10/25 | Pending | -- | -- | -- |
| 02/06/2025 02/06/25 | For Sale | $974,900 | +8.9% | $363 / Sq Ft |
| 05/26/2023 05/26/23 | Sold | $895,000 | -1.6% | $333 / Sq Ft |
| 04/15/2023 04/15/23 | Price Changed | $910,000 | -1.6% | $339 / Sq Ft |
| 03/30/2023 03/30/23 | For Sale | $925,000 | +32.0% | $345 / Sq Ft |
| 07/30/2019 07/30/19 | Sold | $700,760 | +1.5% | $260 / Sq Ft |
| 03/03/2018 03/03/18 | Pending | -- | -- | -- |
| 01/06/2018 01/06/18 | Price Changed | $690,600 | 0.0% | $256 / Sq Ft |
| 12/08/2017 12/08/17 | Price Changed | $690,390 | -0.7% | $256 / Sq Ft |
| 11/07/2017 11/07/17 | For Sale | $695,600 | -- | $258 / Sq Ft |
Tax History
| Year | Tax Paid | Tax Assessment Tax Assessment Total Assessment is a certain percentage of the fair market value that is determined by local assessors to be the total taxable value of land and additions on the property. | Land | Improvement |
|---|---|---|---|---|
| 2024 | $9,942 | $858,140 | $391,000 | $467,140 |
| 2023 | $8,860 | $785,070 | $345,000 | $440,070 |
| 2022 | $8,977 | $785,070 | $345,000 | $440,070 |
| 2021 | $7,859 | $669,740 | $259,000 | $410,740 |
| 2020 | $8,350 | $705,540 | $259,000 | $446,540 |
| 2019 | $7,985 | $674,730 | $259,000 | $415,730 |
| 2018 | $2,507 | $218,000 | $218,000 | $0 |
| 2017 | $0 | $0 | $0 | $0 |
Mortgage History
| Date | Status | Loan Amount | Loan Type |
|---|---|---|---|
| Open | $500,150 | New Conventional | |
| Closed | $500,150 | New Conventional | |
| Previous Owner | $595,000 | VA | |
| Previous Owner | $6,720,000 | Commercial |
Deed History
| Date | Type | Sale Price | Title Company |
|---|---|---|---|
| Deed | $975,000 | First American Title | |
| Deed | $975,000 | First American Title | |
| Warranty Deed | $895,000 | Old Republic National Title |
Similar Homes in Alexandria, VA
Source: Bright MLS
MLS Number: VAFX2220776
APN: 1001-14-0051
- 6103 Olivet Dr
- 6137 Olivet Dr
- 6104 Fairview Farm Dr Unit 309
- 6240 Windham Hill Run
- 7697 Lavenham Landing
- 6101 Wigmore Ln Unit I
- 7509 Ashby Ln Unit C
- 7711 Beulah St
- 7502 Ashby Ln Unit L
- 7510 Cross Gate Ln
- 6329 Miller Dr
- 7436 Collins Meade Way
- 7813 Bold Lion Ln
- 7823 Desiree St
- 6510 Tassia Dr
- 7807 Desiree St
- 7461 Gadsby Square
- 8045 Sky Blue Dr
- 8049 Sky Blue Dr
- 8075 Sky Blue Dr
