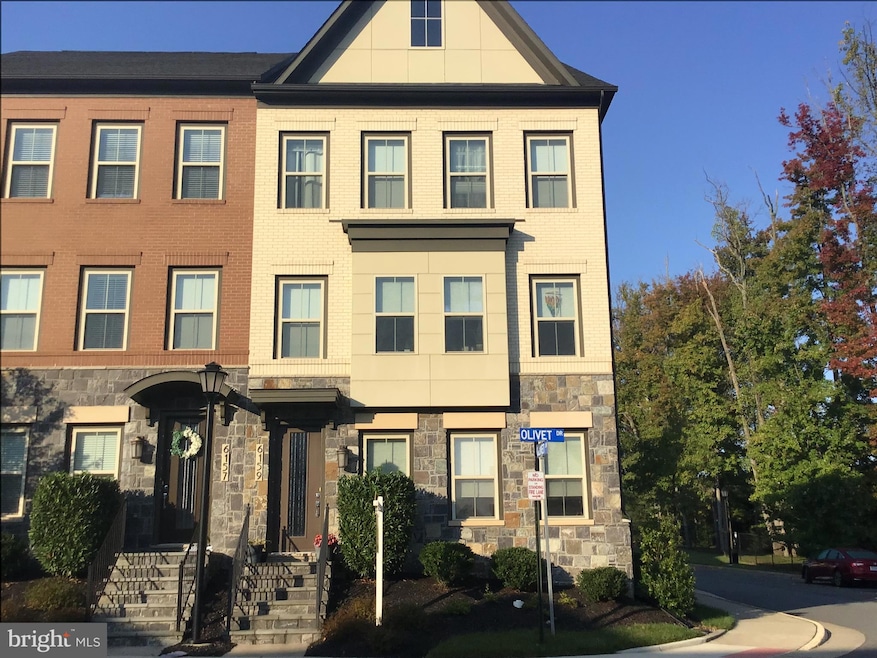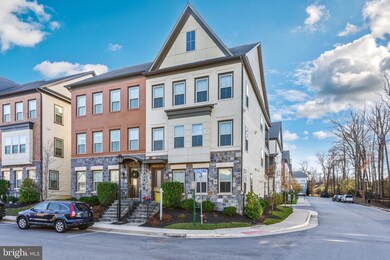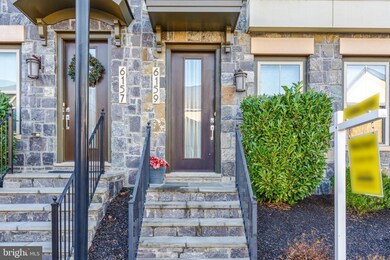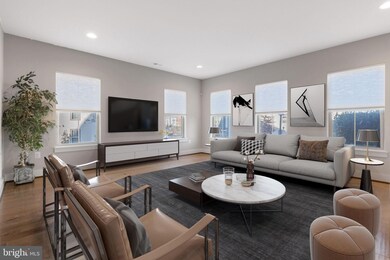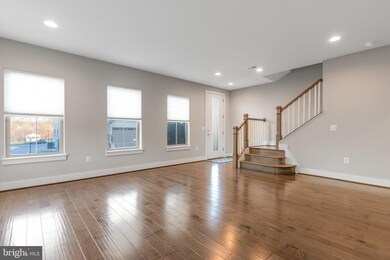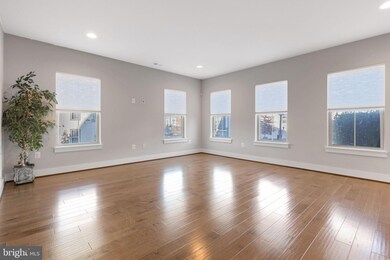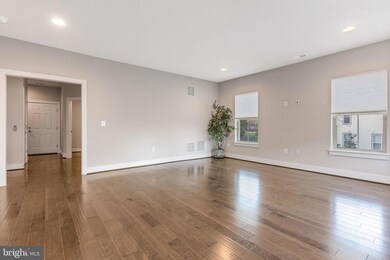
6159 Olivet Dr Alexandria, VA 22315
Highlights
- Bar or Lounge
- Senior Living
- Open Floorplan
- Fitness Center
- Gourmet Kitchen
- Deck
About This Home
As of January 2025Welcome to this beautifully upgraded end-unit elevator townhome located in the desirable 55+ community, The Crest of Alexandria. Offering 2 bedrooms, 2 full baths, and 2 half baths, this home is designed for those seeking a blend of luxury, convenience, and low-maintenance living. With 3-foot extensions, high-end finishes, and one of the best views in the neighborhood from 2 balconies, this home is sure to impress. The home offers two spacious bedrooms, including a luxurious primary suite with a sitting room and stunning tray ceiling, providing a peaceful retreat. The bathrooms are beautifully upgraded with frameless glass shower doors and elegant ceramic tile throughout, adding a modern, spa-like feel. Thoughtfully installed safety bars provide extra support and accessibility in the bathrooms, ensuring comfort and peace of mind for all residents. The Second bedroom can be split into two bedrooms to create B-2 & B-3 by simply adding a wall. Electric outlet placement for this space has already been established to cater 1 bedroom or 2 separate bedrooms. Enjoy the convenience of two full bathrooms and two additional half baths, ensuring comfort for residents and guests alike. Opting for a 3' extension provides extra living space in the morning room and sitting area, perfect for relaxing or entertaining. The heart of this home is its gourmet kitchen, complete with quartz countertops in the kitchen, hall, and powder room. The kitchen also features modern appliances, ample cabinetry, and a spacious layout perfect for cooking and entertaining. The entire home boasts beautiful hardwood flooring, creating a seamless, elegant flow between rooms. This home is designed with an open, airy layout, with features that elevate both style and functionality: Perfect for enjoying your morning coffee, the Morning Room brings the outdoors in with plenty of natural light and serene views. Adjoining the primary bedroom, the sitting room offers a private nook for reading or unwinding at the end of the day. Modern recessed lighting adds a clean, contemporary touch throughout the home, illuminating every room with a warm glow. The primary suite includes a beautiful tray ceiling, adding elegance and a sense of spaciousness to the room.The home features a sophisticated, neutral color scheme throughout, making it move-in ready and allowing for easy personalization to match your style. Enjoy walking trails, beautiful landscaping, and access to a community clubhouse with fitness facilities and social spaces. Spend less time on upkeep and more time enjoying the things you love in this low-maintenance community .Located off of Telegraph road, shopping, and dining, this home offers easy access to everything you need, while still being tucked away in a peaceful and secure community. This upgraded 2-bedroom, 2 full bath, 2 half bath end-unit townhome offers everything you could want in a luxury 55+ community: privacy, modern amenities, and stunning design features. Don't miss this opportunity to own a premier home with all the upgrades in The Crest of Alexandria. Schedule a viewing today! Don't miss the video and documents!
Townhouse Details
Home Type
- Townhome
Est. Annual Taxes
- $10,544
Year Built
- Built in 2018
Lot Details
- 2,049 Sq Ft Lot
- Property is in very good condition
HOA Fees
- $230 Monthly HOA Fees
Parking
- 2 Car Direct Access Garage
- Rear-Facing Garage
- Garage Door Opener
- On-Street Parking
Home Design
- Contemporary Architecture
- Permanent Foundation
- Stone Siding
Interior Spaces
- 2,362 Sq Ft Home
- Property has 3 Levels
- 1 Elevator
- Open Floorplan
- Chair Railings
- Crown Molding
- Ceiling height of 9 feet or more
- Ceiling Fan
- Recessed Lighting
- Fireplace With Glass Doors
- Fireplace Mantel
- Gas Fireplace
- Low Emissivity Windows
- Vinyl Clad Windows
- Family Room Off Kitchen
- Sitting Room
- Dining Room
- Recreation Room
- Workshop
- Wood Flooring
- Home Security System
Kitchen
- Gourmet Kitchen
- Built-In Oven
- Cooktop with Range Hood
- Built-In Microwave
- ENERGY STAR Qualified Refrigerator
- ENERGY STAR Qualified Dishwasher
- Stainless Steel Appliances
- Kitchen Island
- Upgraded Countertops
- Disposal
Bedrooms and Bathrooms
- 2 Bedrooms
- En-Suite Primary Bedroom
- En-Suite Bathroom
- Walk-In Closet
- Bathtub with Shower
- Walk-in Shower
Laundry
- Laundry Room
- Laundry on upper level
- Front Loading Dryer
- Front Loading Washer
Finished Basement
- Heated Basement
- Walk-Out Basement
- Connecting Stairway
- Interior and Exterior Basement Entry
- Garage Access
- Basement Windows
Accessible Home Design
- Accessible Elevator Installed
- Roll-in Shower
- Grab Bars
- Low Closet Rods
- Doors with lever handles
- Level Entry For Accessibility
Outdoor Features
- Deck
Utilities
- Forced Air Heating and Cooling System
- Vented Exhaust Fan
- Natural Gas Water Heater
Listing and Financial Details
- Tax Lot 47
- Assessor Parcel Number 1001 14 0047
Community Details
Overview
- Senior Living
- Senior Community | Residents must be 55 or older
- Built by Craftmark Homes
- Crest Of Alexandria Subdivision, Fillmore Floorplan
Amenities
- Picnic Area
- Common Area
- Game Room
- Community Center
- Meeting Room
- Party Room
- Bar or Lounge
Recreation
- Fitness Center
- Jogging Path
Security
- Carbon Monoxide Detectors
- Fire and Smoke Detector
Map
Home Values in the Area
Average Home Value in this Area
Property History
| Date | Event | Price | Change | Sq Ft Price |
|---|---|---|---|---|
| 01/31/2025 01/31/25 | Sold | $965,000 | -1.0% | $409 / Sq Ft |
| 12/30/2024 12/30/24 | Pending | -- | -- | -- |
| 12/05/2024 12/05/24 | For Sale | $974,900 | 0.0% | $413 / Sq Ft |
| 11/15/2024 11/15/24 | Off Market | $974,900 | -- | -- |
| 11/10/2024 11/10/24 | For Sale | $974,900 | +28.3% | $413 / Sq Ft |
| 06/07/2018 06/07/18 | Sold | $759,715 | +9.4% | $282 / Sq Ft |
| 11/29/2017 11/29/17 | Price Changed | $694,600 | +4.5% | $258 / Sq Ft |
| 11/29/2017 11/29/17 | Price Changed | $664,900 | -4.3% | $247 / Sq Ft |
| 11/19/2017 11/19/17 | Pending | -- | -- | -- |
| 09/21/2017 09/21/17 | For Sale | $694,600 | -- | $258 / Sq Ft |
Tax History
| Year | Tax Paid | Tax Assessment Tax Assessment Total Assessment is a certain percentage of the fair market value that is determined by local assessors to be the total taxable value of land and additions on the property. | Land | Improvement |
|---|---|---|---|---|
| 2024 | $10,544 | $910,140 | $391,000 | $519,140 |
| 2023 | $9,482 | $840,270 | $345,000 | $495,270 |
| 2022 | $9,608 | $840,270 | $345,000 | $495,270 |
| 2021 | $8,468 | $721,630 | $259,000 | $462,630 |
| 2020 | $9,019 | $762,100 | $259,000 | $503,100 |
| 2019 | $8,609 | $727,450 | $259,000 | $468,450 |
| 2018 | $2,507 | $218,000 | $218,000 | $0 |
| 2017 | $0 | $0 | $0 | $0 |
Mortgage History
| Date | Status | Loan Amount | Loan Type |
|---|---|---|---|
| Open | $308,000 | New Conventional | |
| Closed | $308,000 | New Conventional | |
| Previous Owner | $500,000 | Commercial | |
| Previous Owner | $6,720,000 | Commercial |
Deed History
| Date | Type | Sale Price | Title Company |
|---|---|---|---|
| Deed | $965,000 | First American Title | |
| Deed | $965,000 | First American Title |
Similar Homes in Alexandria, VA
Source: Bright MLS
MLS Number: VAFX2204988
APN: 1001-14-0047
- 6103 Olivet Dr
- 6137 Olivet Dr
- 6104 Fairview Farm Dr Unit 309
- 6240 Windham Hill Run
- 7697 Lavenham Landing
- 6101 Wigmore Ln Unit I
- 7509 Ashby Ln Unit C
- 7711 Beulah St
- 7502 Ashby Ln Unit L
- 7510 Cross Gate Ln
- 6329 Miller Dr
- 7436 Collins Meade Way
- 7813 Bold Lion Ln
- 7823 Desiree St
- 6510 Tassia Dr
- 7807 Desiree St
- 7461 Gadsby Square
- 8045 Sky Blue Dr
- 8049 Sky Blue Dr
- 8075 Sky Blue Dr
