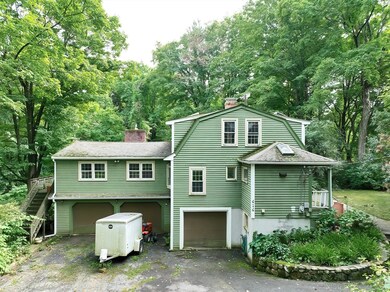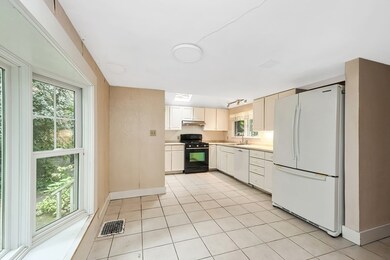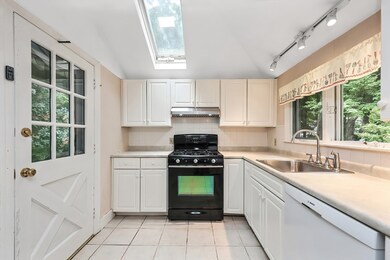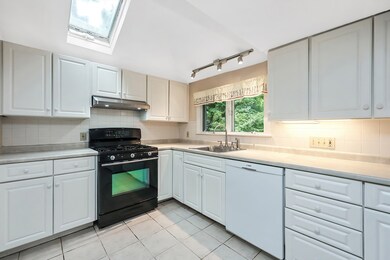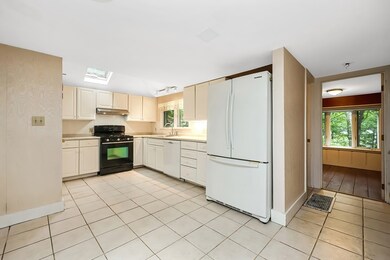
616 Grove St Framingham, MA 01701
Highlights
- Golf Course Community
- Medical Services
- Colonial Architecture
- Community Stables
- Open Floorplan
- Deck
About This Home
As of November 2024Amazing potential in this Lg 9 rm, 4 bedroom Colonial w/over 2,500 sf of living space & 3 car garage in wonderful Grove St location! Lg eat in kit w/tiled flr, Bay window, skylight & walk in pantry w/tile flr! 1st flr office w/wainscotting & wood flrs! Versatile floor plan has Lg fireplaced dining rm or living rm w/recessed Lgts! Huge sun room w/loads of windows, door to deck, recessed Lgts, half bth & rough plumbed for wet bar! Enormous 23x25 step down family rm w/fieldstone gas fireplace, wood ceiling, recessed Lgts, 2 ceiling fans & slider to wrap around deck overlooking private lot! 2nd flr has 4 bdrms all w/skylts & dbl closets! Primary bdrm has rough plumbing for full bth! Bring your contractor & updating ideas to make this home beautiful! Wonderful location, set far off the road & mins to all major rts, schools, restaurants & shops! All boxes of Teragren Chestnut Engineered Bamboo hardwood flr included(Harder than red oak & enough to do sun rm, 1/2 bth & Dining rm) teragren.com
Home Details
Home Type
- Single Family
Est. Annual Taxes
- $8,919
Year Built
- Built in 1947
Lot Details
- 0.44 Acre Lot
- Property fronts an easement
- Near Conservation Area
- Property is zoned R-4
Parking
- 3 Car Attached Garage
- Tuck Under Parking
- Garage Door Opener
- Driveway
- Open Parking
Home Design
- Colonial Architecture
- Shingle Roof
- Concrete Perimeter Foundation
Interior Spaces
- 2,511 Sq Ft Home
- Open Floorplan
- Wainscoting
- Vaulted Ceiling
- Ceiling Fan
- Skylights
- Recessed Lighting
- Decorative Lighting
- Light Fixtures
- Bay Window
- Sliding Doors
- Family Room with Fireplace
- Sunken Living Room
- Dining Room with Fireplace
- 2 Fireplaces
- Home Office
- Sun or Florida Room
Kitchen
- Range with Range Hood
- Dishwasher
- Disposal
Flooring
- Wood
- Wall to Wall Carpet
- Ceramic Tile
- Vinyl
Bedrooms and Bathrooms
- 4 Bedrooms
- Primary bedroom located on second floor
- Dual Closets
- Bathtub with Shower
Laundry
- Dryer
- Washer
Unfinished Basement
- Basement Fills Entire Space Under The House
- Interior and Exterior Basement Entry
- Laundry in Basement
Outdoor Features
- Deck
Location
- Property is near public transit
- Property is near schools
Schools
- School Choice Elementary And Middle School
- Framingham High School
Utilities
- No Cooling
- Forced Air Heating System
- Heating System Uses Propane
- 100 Amp Service
- Electric Water Heater
Listing and Financial Details
- Assessor Parcel Number M:056 B:91 L:3301 U:000,494070
Community Details
Overview
- No Home Owners Association
Amenities
- Medical Services
- Shops
Recreation
- Golf Course Community
- Tennis Courts
- Community Pool
- Park
- Community Stables
- Jogging Path
- Bike Trail
Map
Home Values in the Area
Average Home Value in this Area
Property History
| Date | Event | Price | Change | Sq Ft Price |
|---|---|---|---|---|
| 11/20/2024 11/20/24 | Sold | $550,000 | -8.0% | $219 / Sq Ft |
| 10/03/2024 10/03/24 | Pending | -- | -- | -- |
| 09/23/2024 09/23/24 | Price Changed | $598,000 | -4.3% | $238 / Sq Ft |
| 09/09/2024 09/09/24 | Price Changed | $624,900 | -3.8% | $249 / Sq Ft |
| 08/21/2024 08/21/24 | For Sale | $649,900 | -- | $259 / Sq Ft |
Tax History
| Year | Tax Paid | Tax Assessment Tax Assessment Total Assessment is a certain percentage of the fair market value that is determined by local assessors to be the total taxable value of land and additions on the property. | Land | Improvement |
|---|---|---|---|---|
| 2024 | $8,919 | $715,800 | $279,500 | $436,300 |
| 2023 | $8,666 | $662,000 | $257,600 | $404,400 |
| 2022 | $8,282 | $602,800 | $234,000 | $368,800 |
| 2021 | $8,039 | $572,200 | $224,800 | $347,400 |
| 2020 | $8,077 | $539,200 | $204,400 | $334,800 |
| 2019 | $7,673 | $498,900 | $181,300 | $317,600 |
| 2018 | $7,705 | $472,100 | $177,700 | $294,400 |
| 2017 | $7,518 | $449,900 | $172,500 | $277,400 |
| 2016 | $7,526 | $433,000 | $174,100 | $258,900 |
| 2015 | $7,251 | $406,900 | $175,000 | $231,900 |
Mortgage History
| Date | Status | Loan Amount | Loan Type |
|---|---|---|---|
| Open | $100,000 | No Value Available | |
| Open | $391,000 | No Value Available | |
| Closed | $40,000 | No Value Available | |
| Closed | $352,000 | Purchase Money Mortgage | |
| Previous Owner | $209,000 | No Value Available | |
| Previous Owner | $99,365 | No Value Available |
Deed History
| Date | Type | Sale Price | Title Company |
|---|---|---|---|
| Deed | $440,900 | -- |
Similar Homes in Framingham, MA
Source: MLS Property Information Network (MLS PIN)
MLS Number: 73280535
APN: FRAM-000056-000091-003301
- 56 Blackberry Ln
- 22 Blackberry Ln
- 2 Claudette Cir
- 4 Callahan Dr Unit 4
- 7 Pioneer Rd Unit 7
- 6 Pioneer Rd Unit 6
- 8 Callahan Dr Unit 120
- 4 Pioneer Rd Unit 4
- 39 Mcadams Rd
- 241 Belknap Rd
- 433 Grove St
- 56 Winch St
- 670 Edgell Rd
- 484 Edgell Rd
- 10 Woodmere Rd
- 4 Hancock Ln
- 1060 Grove St Unit Lot 18
- 1060 Grove St Unit 28
- 1060 Grove St Unit 40
- 1060 Grove St Unit 36

