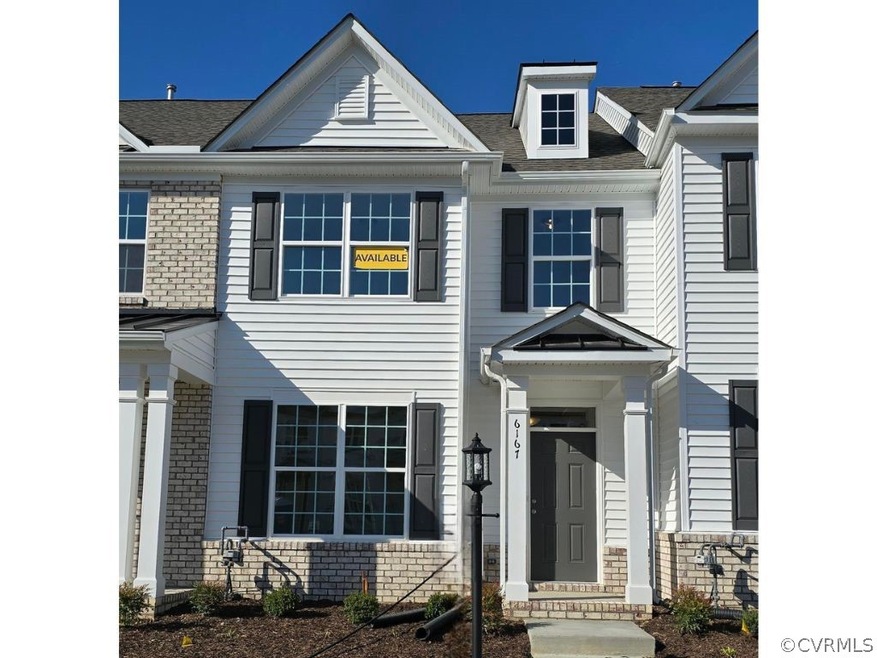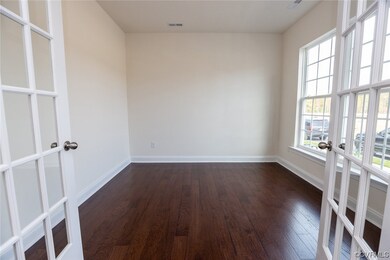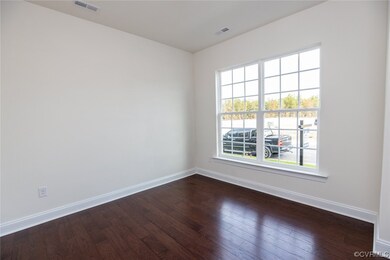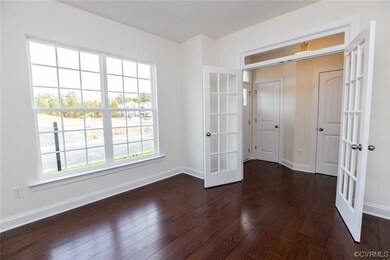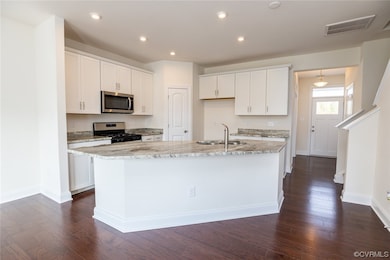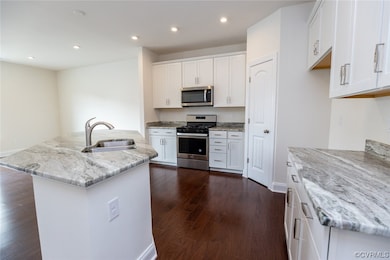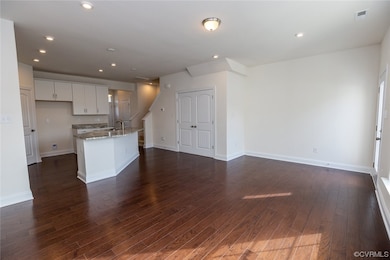
6167 Belay Dr Chesterfield, VA 23234
Meadowbrook NeighborhoodHighlights
- Fitness Center
- Private Pool
- Clubhouse
- Under Construction
- Community Lake
- Rowhouse Architecture
About This Home
As of June 2024This home is UNDER CONSTRUCTION. Please contact the site agent for details of estimated completion. Watermark, an upscale community nestled around beautiful Watermark Lake in award-winning Chesterfield County, Virginia features Eastwood Homes’ most innovative line of townhome designs in a beautiful master-planned setting. The Burlington is a two-story townhome with 3 bedrooms and 2.5 baths. Stepping inside you'll be greeted by the home office w/ glass French doors. Spacious family room open to kitchen. Kitchen with upgraded cabinetry, quartz counters, island, pantry, and tile backsplash. Durable EVP flooring throughout the first floor main living areas. Powder room for guests completes the first floor. Upstairs you'll find the private primary suite featuring an ensuite bath with tiled shower and walk-in closet. Two additional bedrooms with carpet and double door closet, an additional full bath, and convenient hall laundry complete the second floor. Planned amenities in the community consist of a 200,000-square-foot town center with shops and restaurants, a luxury clubhouse with a state-of-the-art fitness center, an Olympic-sized swimming pool, tennis courts, and recreation fields.
Last Agent to Sell the Property
Kim Sebrell
Keller Williams Realty Brokerage Phone: 804-539-7524 License #0225211821
Townhouse Details
Home Type
- Townhome
Est. Annual Taxes
- $2,298
Year Built
- Built in 2023 | Under Construction
HOA Fees
- $130 Monthly HOA Fees
Home Design
- Rowhouse Architecture
- Slab Foundation
- Frame Construction
- Vinyl Siding
Interior Spaces
- 1,474 Sq Ft Home
- 2-Story Property
- High Ceiling
- French Doors
- Dining Area
- Washer and Dryer Hookup
Kitchen
- Eat-In Kitchen
- Oven
- Microwave
- Dishwasher
- Kitchen Island
- Granite Countertops
Flooring
- Partially Carpeted
- Vinyl
Bedrooms and Bathrooms
- 3 Bedrooms
- En-Suite Primary Bedroom
- Walk-In Closet
Parking
- Open Parking
- Parking Lot
Outdoor Features
- Private Pool
- Front Porch
Schools
- Hopkins Elementary School
- Falling Creek Middle School
- Bird High School
Utilities
- Forced Air Heating and Cooling System
- Heat Pump System
- Water Heater
Listing and Financial Details
- Tax Lot 27
- Assessor Parcel Number 771678228200000
Community Details
Overview
- Watermark Subdivision
- Maintained Community
- Community Lake
- Pond in Community
Amenities
- Common Area
- Clubhouse
Recreation
- Tennis Courts
- Sport Court
- Community Playground
- Fitness Center
- Community Pool
- Trails
Map
Home Values in the Area
Average Home Value in this Area
Property History
| Date | Event | Price | Change | Sq Ft Price |
|---|---|---|---|---|
| 06/21/2024 06/21/24 | Sold | $335,000 | -3.6% | $227 / Sq Ft |
| 05/13/2024 05/13/24 | Pending | -- | -- | -- |
| 10/06/2023 10/06/23 | For Sale | $347,545 | -- | $236 / Sq Ft |
Tax History
| Year | Tax Paid | Tax Assessment Tax Assessment Total Assessment is a certain percentage of the fair market value that is determined by local assessors to be the total taxable value of land and additions on the property. | Land | Improvement |
|---|---|---|---|---|
| 2024 | $2,298 | $303,800 | $60,000 | $243,800 |
Mortgage History
| Date | Status | Loan Amount | Loan Type |
|---|---|---|---|
| Open | $268,000 | New Conventional |
Deed History
| Date | Type | Sale Price | Title Company |
|---|---|---|---|
| Bargain Sale Deed | $335,000 | Investors Title |
Similar Homes in the area
Source: Central Virginia Regional MLS
MLS Number: 2324373
APN: 771-67-82-28-200-000
- 6237 Belay Dr
- 6249 Belay Dr
- 6231 Belay Dr
- 6255 Belay Dr
- 6225 Belay Dr
- 6261 Belay Dr
- 6219 Belay Dr
- 6267 Belay Dr
- 6213 Belay Dr
- 6273 Belay Dr
- 6207 Belay Dr
- 6201 Belay Dr
- 6000 Jackline Run
- 6248 Jackline Run
- 6302 Jackline Run
- 6193 Bowline Ln
- 6177 Bowline Ln
- 6106 Jackline Run
- 6312 Dorius Dr
- 7000 Hawser Ln
