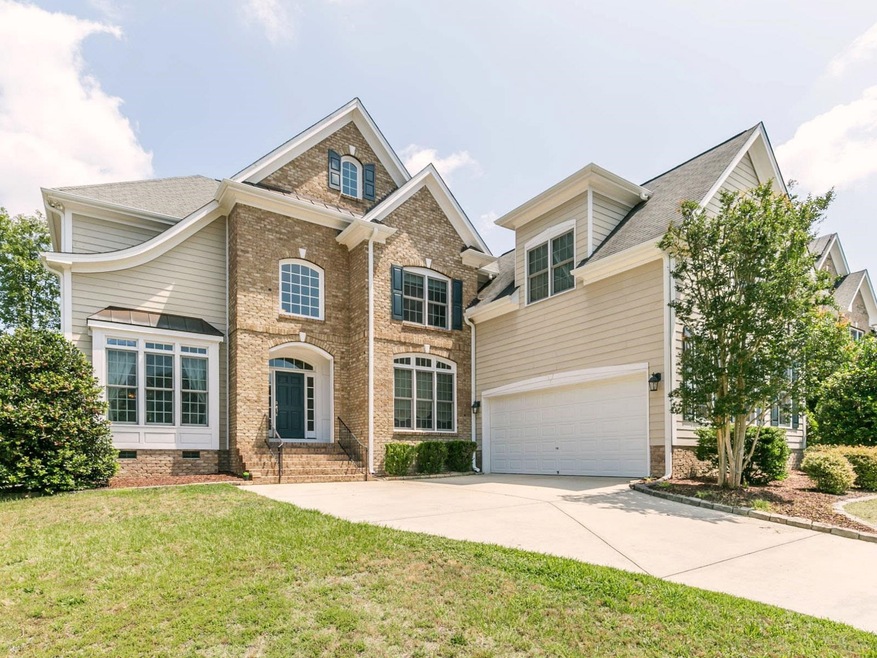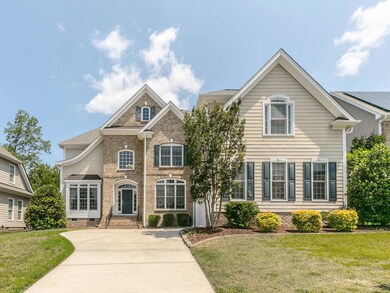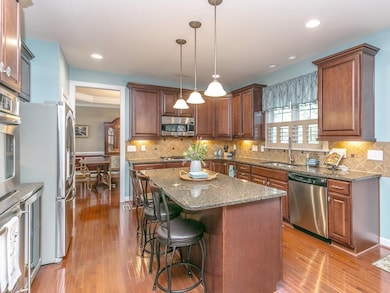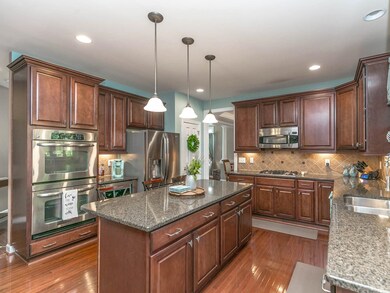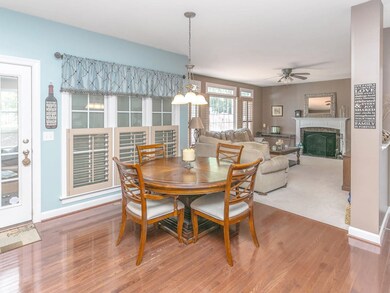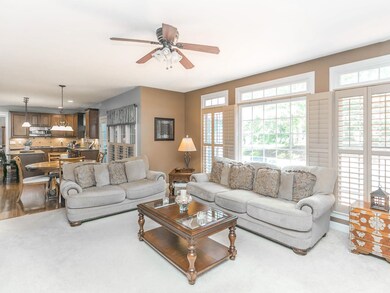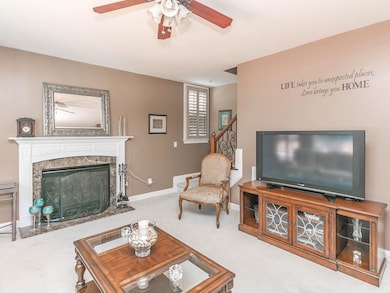
617 Doddington Dr Rolesville, NC 27571
Highlights
- Finished Room Over Garage
- Deck
- Wood Flooring
- Fireplace in Primary Bedroom
- Traditional Architecture
- Main Floor Bedroom
About This Home
As of June 2024This home has so much to offer, can't even list it all! 5 bedrooms, 4 1/2 baths, 4 car garage, YEP, you read that right, the garage is 21 feet by 44 feet! Home has new roof going on! Primary bedroom has a beautiful sitting area with a fireplace! Formal rooms, family room, and a bonus room to stretch out! But wait, there's more, one of the bedrooms is a like it's own retreat, 26 feet by 13 feet connected to a full bath. If this isn't enough there's more than 1000 of additional unfinished space in the walk up attic that already has plumbing and HVAC roughed in. The screen porch has Eze-Breeze windows to enjoy year round with a portable AC unit for the summer, overlooking a huge all Trex deck! Whole house intercom with radio / speakers! This is one you don't want to miss! All minutes from downtown Rolesville, Wake Forest, or even Raleigh. AND the seller is throwing in a one year home warranty to give you piece of mind.
Home Details
Home Type
- Single Family
Est. Annual Taxes
- $4,776
Year Built
- Built in 2008
Lot Details
- 0.31 Acre Lot
- Lot Dimensions are 75x161x86x201
- South Facing Home
HOA Fees
- $43 Monthly HOA Fees
Parking
- 4 Car Attached Garage
- Finished Room Over Garage
- Side Facing Garage
- Private Driveway
- 4 Open Parking Spaces
Home Design
- Traditional Architecture
- Brick Exterior Construction
- Brick Foundation
- Asphalt Roof
Interior Spaces
- 4,009 Sq Ft Home
- 2-Story Property
- Gas Fireplace
- Entrance Foyer
- Family Room with Fireplace
- 2 Fireplaces
- Combination Dining and Living Room
- Breakfast Room
- Bonus Room
- Sun or Florida Room
- Screened Porch
- Utility Room
- Laundry on upper level
- Unfinished Attic
Kitchen
- Double Oven
- Cooktop
- Dishwasher
Flooring
- Wood
- Carpet
- Tile
Bedrooms and Bathrooms
- 5 Bedrooms
- Main Floor Bedroom
- Fireplace in Primary Bedroom
Outdoor Features
- Deck
Schools
- Rolesville Elementary And Middle School
- Rolesville High School
Utilities
- Forced Air Heating and Cooling System
- Heating System Uses Natural Gas
- Gas Water Heater
Listing and Financial Details
- Assessor Parcel Number 1758851333
Community Details
Overview
- Elite Management Professionals Association, Phone Number (919) 233-7660
- The Village At Rolesville Subdivision
Recreation
- Community Pool
Map
Home Values in the Area
Average Home Value in this Area
Property History
| Date | Event | Price | Change | Sq Ft Price |
|---|---|---|---|---|
| 06/14/2024 06/14/24 | Sold | $675,000 | 0.0% | $168 / Sq Ft |
| 05/21/2024 05/21/24 | Pending | -- | -- | -- |
| 04/23/2024 04/23/24 | For Sale | $675,000 | 0.0% | $168 / Sq Ft |
| 04/03/2024 04/03/24 | Pending | -- | -- | -- |
| 03/04/2024 03/04/24 | For Sale | $675,000 | -- | $168 / Sq Ft |
Tax History
| Year | Tax Paid | Tax Assessment Tax Assessment Total Assessment is a certain percentage of the fair market value that is determined by local assessors to be the total taxable value of land and additions on the property. | Land | Improvement |
|---|---|---|---|---|
| 2024 | $6,430 | $668,808 | $75,000 | $593,808 |
| 2023 | $4,622 | $385,154 | $50,000 | $335,154 |
| 2022 | $4,178 | $385,154 | $50,000 | $335,154 |
| 2021 | $4,367 | $385,154 | $50,000 | $335,154 |
| 2020 | $4,103 | $385,154 | $50,000 | $335,154 |
| 2019 | $4,380 | $363,131 | $42,000 | $321,131 |
| 2018 | $4,156 | $363,131 | $42,000 | $321,131 |
| 2017 | $3,996 | $363,131 | $42,000 | $321,131 |
| 2016 | $3,944 | $363,131 | $42,000 | $321,131 |
| 2015 | $4,529 | $427,635 | $62,500 | $365,135 |
| 2014 | $4,373 | $427,635 | $62,500 | $365,135 |
Mortgage History
| Date | Status | Loan Amount | Loan Type |
|---|---|---|---|
| Open | $74,200 | New Conventional | |
| Previous Owner | $100,000 | Credit Line Revolving |
Deed History
| Date | Type | Sale Price | Title Company |
|---|---|---|---|
| Warranty Deed | $675,000 | None Listed On Document | |
| Interfamily Deed Transfer | -- | None Available | |
| Warranty Deed | $447,500 | None Available | |
| Warranty Deed | $163,500 | None Available |
Similar Homes in the area
Source: Doorify MLS
MLS Number: 10015029
APN: 1758.12-85-1333-000
- 408 Froyle Ct
- 505 Redford Place Dr
- 515 Littleport Dr
- 664 Long Melford Dr
- 205 Virginia Water Dr
- 615 Prides Crossing
- 503 Fish Pond Ct
- 402 Green Turret Dr
- 253 Bendemeer Ln
- 8182 Louisburg Rd
- 709 Jamescroft Way
- 707 Jamescroft Way
- 608 Marshskip Way
- 610 Marshskip Way
- 612 Marshskip Way
- 703 Jamescroft Way
- 503 Bendemeer Ln
- 509 Excelsior Ct
- 507 Excelsior Ct
- 700 Compeer Way Unit 29
