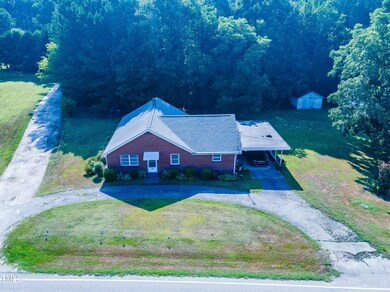
617 Lake Glad Rd Wendell, NC 27591
Highlights
- 5.11 Acre Lot
- Wood Flooring
- No HOA
- Wooded Lot
- Private Yard
- Eat-In Kitchen
About This Home
As of February 2025Charming Ranch Home on 5.11 Acres in Prime Wendell Location!
Welcome to your new home! This well-maintained brick ranch sits on a picturesque 5.11-acre wooded lot in a highly sought-after Wendell location. Enjoy the tranquility of nature with the convenience of being close to major highways, shopping, and just minutes from Knightdale and Raleigh.
•Spacious Land: 5.11 acres of beautiful, wooded land offering privacy and serenity.
•Prime Location: Easy access to major highways, shopping centers, and a short drive to Knightdale and Raleigh.
•Well-Maintained Home: This brick ranch has been lovingly cared for over the years, ensuring a move-in ready condition.
•Outdoor Living: Plenty of space for outdoor activities, gardening, or simply enjoying the natural surroundings.
•Potential: Ideal for those looking to enjoy a peaceful lifestyle or seeking a property with room for expansion.
Additional Highlights:
•Solid brick construction
•Mature trees and landscaping
•Quiet, friendly neighborhood
•Proximity to schools, parks, and local amenities
Home Details
Home Type
- Single Family
Est. Annual Taxes
- $1,575
Year Built
- Built in 1941
Lot Details
- 5.11 Acre Lot
- Property fronts a state road
- Property fronts an easement
- Cleared Lot
- Wooded Lot
- Landscaped with Trees
- Private Yard
- Front Yard
- Property is zoned RA
Home Design
- Brick Exterior Construction
- Shingle Roof
- Lead Paint Disclosure
Interior Spaces
- 1,700 Sq Ft Home
- 1-Story Property
- Bookcases
- Ceiling Fan
- Gas Log Fireplace
- Fireplace Features Masonry
- Great Room with Fireplace
- Family Room
- Living Room
- Wood Flooring
- Basement
- Crawl Space
- Storm Doors
Kitchen
- Eat-In Kitchen
- Free-Standing Electric Range
Bedrooms and Bathrooms
- 3 Bedrooms
- 1 Full Bathroom
- Bathtub with Shower
Laundry
- Laundry Room
- Laundry on main level
- Sink Near Laundry
- Electric Dryer Hookup
Parking
- 3 Parking Spaces
- 1 Carport Space
- 3 Open Parking Spaces
Outdoor Features
- Rain Gutters
Schools
- Wake County Schools Elementary And Middle School
- Wake County Schools High School
Utilities
- Forced Air Heating and Cooling System
- Well
- Electric Water Heater
- Septic Tank
- Cable TV Available
Community Details
- No Home Owners Association
Listing and Financial Details
- Assessor Parcel Number 0127747
Map
Home Values in the Area
Average Home Value in this Area
Property History
| Date | Event | Price | Change | Sq Ft Price |
|---|---|---|---|---|
| 02/11/2025 02/11/25 | Sold | $343,900 | -0.3% | $202 / Sq Ft |
| 09/26/2024 09/26/24 | Pending | -- | -- | -- |
| 08/23/2024 08/23/24 | Price Changed | $345,000 | -4.2% | $203 / Sq Ft |
| 07/16/2024 07/16/24 | For Sale | $360,000 | -- | $212 / Sq Ft |
Tax History
| Year | Tax Paid | Tax Assessment Tax Assessment Total Assessment is a certain percentage of the fair market value that is determined by local assessors to be the total taxable value of land and additions on the property. | Land | Improvement |
|---|---|---|---|---|
| 2024 | $2,232 | $356,139 | $212,960 | $143,179 |
| 2023 | $1,575 | $199,495 | $93,760 | $105,735 |
| 2022 | $1,461 | $199,495 | $93,760 | $105,735 |
| 2021 | $1,422 | $199,495 | $93,760 | $105,735 |
| 2020 | $1,399 | $199,495 | $93,760 | $105,735 |
| 2019 | $1,437 | $173,490 | $93,760 | $79,730 |
| 2018 | $1,322 | $173,490 | $93,760 | $79,730 |
| 2017 | $1,254 | $173,490 | $93,760 | $79,730 |
| 2016 | $1,228 | $173,490 | $93,760 | $79,730 |
| 2015 | $1,472 | $209,028 | $126,420 | $82,608 |
| 2014 | $1,395 | $209,028 | $126,420 | $82,608 |
Mortgage History
| Date | Status | Loan Amount | Loan Type |
|---|---|---|---|
| Open | $275,120 | New Conventional |
Deed History
| Date | Type | Sale Price | Title Company |
|---|---|---|---|
| Warranty Deed | $344,000 | None Listed On Document |
Similar Homes in Wendell, NC
Source: Doorify MLS
MLS Number: 10041628
APN: 1783.03-44-4436-000
- 113 Colonial Dr
- 113 Sepals Place
- 109 Sepals Place
- 107 Sepals Place
- 105 Sepals Place
- 254 Sweetbay Tree Dr
- 2042 Compacta Dr
- 1032 Holly Pointe Dr
- 432 Fowlkes St
- 111 Place
- 266 Sweetbay Tree Dr
- 270 Sweetbay Tree Dr
- 268 Sweetbay Tree Dr
- 402 Carpels Dr
- 265 Sweetbay Tree Dr
- 272 Sweetbay Tree Dr
- 264 Sweetbay Tree Dr
- 274 Sweetbay Tree Dr
- 218 Sweetbay Tree Dr
- 205 Sweetbay Tree Dr






