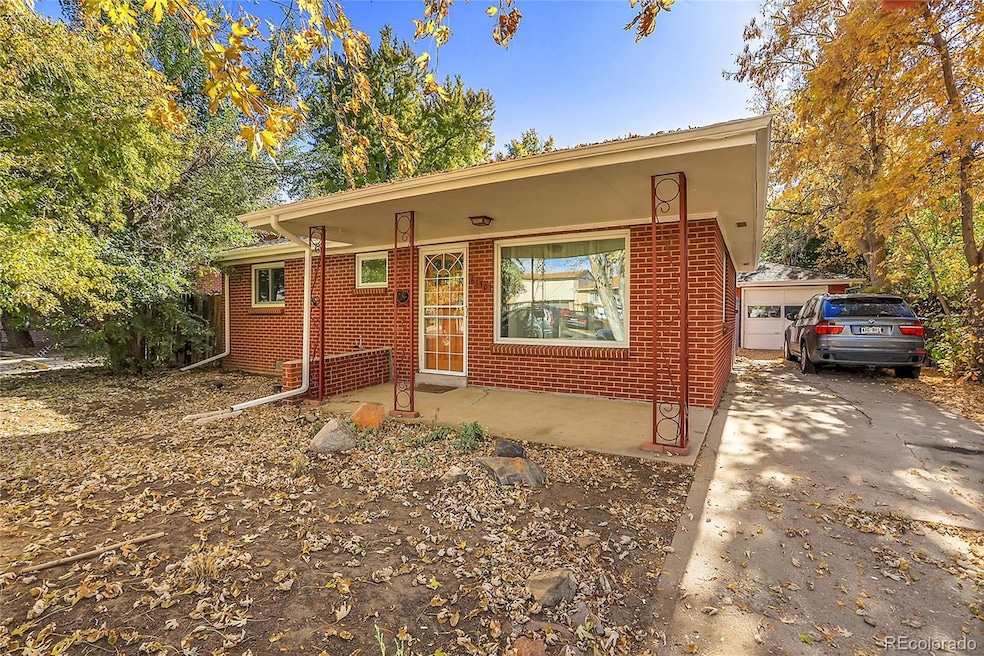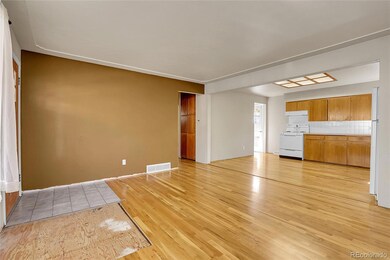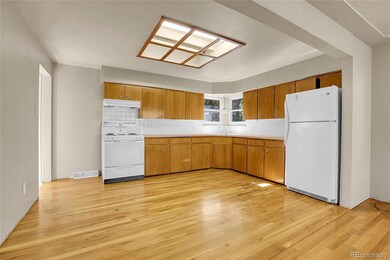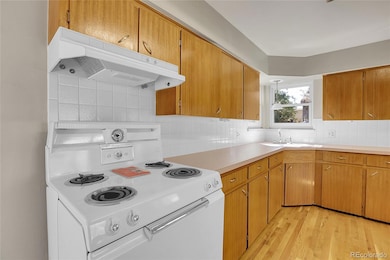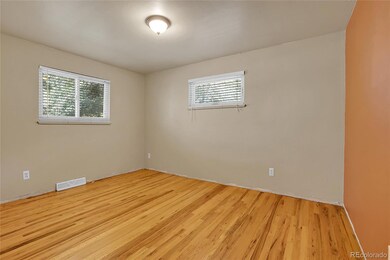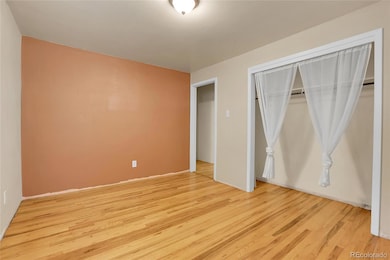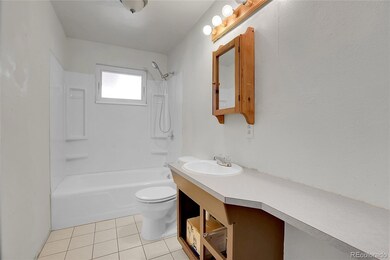
6170 W 40th Ave Wheat Ridge, CO 80033
Barths NeighborhoodHighlights
- Estate
- No HOA
- Living Room
- Wood Flooring
- Covered patio or porch
- Laundry Room
About This Home
As of February 2025A Wonderful property nestled in this Quiet, Quiet Wheat Ridge neighborhood ! A land that time forgot. This is a Solid, Solid brick home , NO CRACKS ! Beautiful open floor plan, Newer windows, Central Air works great. Great oversized one car garage with covered back patio. just the perfect sized front and backyard ( very private) newer roof. Interior does need some remodeling add you own personal touches and improve your equity position !!
Last Agent to Sell the Property
Edelweiss Realty Brokerage Email: green_80211@yahoo.com,720-210-8293 License #1163665
Home Details
Home Type
- Single Family
Est. Annual Taxes
- $2,478
Year Built
- Built in 1960
Lot Details
- 6,560 Sq Ft Lot
- Partially Fenced Property
Parking
- 1 Car Garage
Home Design
- Estate
- Brick Exterior Construction
- Composition Roof
Interior Spaces
- 884 Sq Ft Home
- 1-Story Property
- Living Room
- Wood Flooring
- Crawl Space
- Laundry Room
Bedrooms and Bathrooms
- 2 Main Level Bedrooms
- 1 Full Bathroom
Schools
- Stevens Elementary School
- Everitt Middle School
- Wheat Ridge High School
Additional Features
- Covered patio or porch
- Ground Level
- Forced Air Heating and Cooling System
Community Details
- No Home Owners Association
- Blake Block Subdivision
Listing and Financial Details
- Exclusions: Seller personal Property
- Assessor Parcel Number 026309
Map
Home Values in the Area
Average Home Value in this Area
Property History
| Date | Event | Price | Change | Sq Ft Price |
|---|---|---|---|---|
| 02/07/2025 02/07/25 | Sold | $444,950 | -5.3% | $503 / Sq Ft |
| 01/23/2025 01/23/25 | Pending | -- | -- | -- |
| 11/26/2024 11/26/24 | Price Changed | $469,900 | -6.0% | $532 / Sq Ft |
| 11/01/2024 11/01/24 | For Sale | $499,950 | -- | $566 / Sq Ft |
Tax History
| Year | Tax Paid | Tax Assessment Tax Assessment Total Assessment is a certain percentage of the fair market value that is determined by local assessors to be the total taxable value of land and additions on the property. | Land | Improvement |
|---|---|---|---|---|
| 2024 | $2,478 | $28,340 | $13,581 | $14,759 |
| 2023 | $2,478 | $28,340 | $13,581 | $14,759 |
| 2022 | $2,229 | $25,032 | $14,275 | $10,757 |
| 2021 | $2,873 | $25,753 | $14,686 | $11,067 |
| 2020 | $1,972 | $22,589 | $12,164 | $10,425 |
| 2019 | $1,946 | $22,589 | $12,164 | $10,425 |
| 2018 | $1,802 | $20,225 | $8,434 | $11,791 |
| 2017 | $1,627 | $20,225 | $8,434 | $11,791 |
| 2016 | $1,349 | $15,688 | $5,276 | $10,412 |
| 2015 | $1,091 | $15,688 | $5,276 | $10,412 |
| 2014 | $1,091 | $11,901 | $4,872 | $7,029 |
Mortgage History
| Date | Status | Loan Amount | Loan Type |
|---|---|---|---|
| Open | $436,890 | FHA | |
| Previous Owner | $30,589 | Construction | |
| Previous Owner | $131,765 | FHA | |
| Previous Owner | $129,818 | FHA | |
| Previous Owner | $164,227 | FHA | |
| Previous Owner | $162,701 | FHA | |
| Previous Owner | $16,000 | Unknown | |
| Previous Owner | $15,000 | Stand Alone Second | |
| Previous Owner | $131,400 | FHA | |
| Previous Owner | $92,000 | No Value Available | |
| Previous Owner | $91,871 | FHA |
Deed History
| Date | Type | Sale Price | Title Company |
|---|---|---|---|
| Personal Reps Deed | $444,950 | Exact Title | |
| Special Warranty Deed | $128,000 | Wtg | |
| Special Warranty Deed | -- | None Available | |
| Trustee Deed | -- | None Available | |
| Interfamily Deed Transfer | -- | Canyon Title | |
| Warranty Deed | $165,000 | First American Heritage Titl | |
| Warranty Deed | $132,550 | Colorado National Title | |
| Interfamily Deed Transfer | -- | -- | |
| Warranty Deed | $115,000 | Land Title | |
| Warranty Deed | $92,500 | Title America |
Similar Homes in the area
Source: REcolorado®
MLS Number: 4547399
APN: 39-243-21-001
- 4010 Jay St
- 6145 W 38th Ave
- 6280 W 38th Ave
- 4035 Fenton Ct
- 5880 W 39th Place
- 6455 W 38th Ave
- 5810 W 39th Place
- 4240 Harlan St
- 5885 W 37th Place
- 4250 Marshall St
- 4320 Lamar St
- 3901 Newland St
- 4260 Newland St
- 4375 Ingalls St
- 6255 W 43rd Ave
- 3830 Otis St Unit 1-4
- 4355 N Lamar St
- 5667 W 38th Ave
- 6285 W 35th Ave
- 3795 Depew St Unit D
