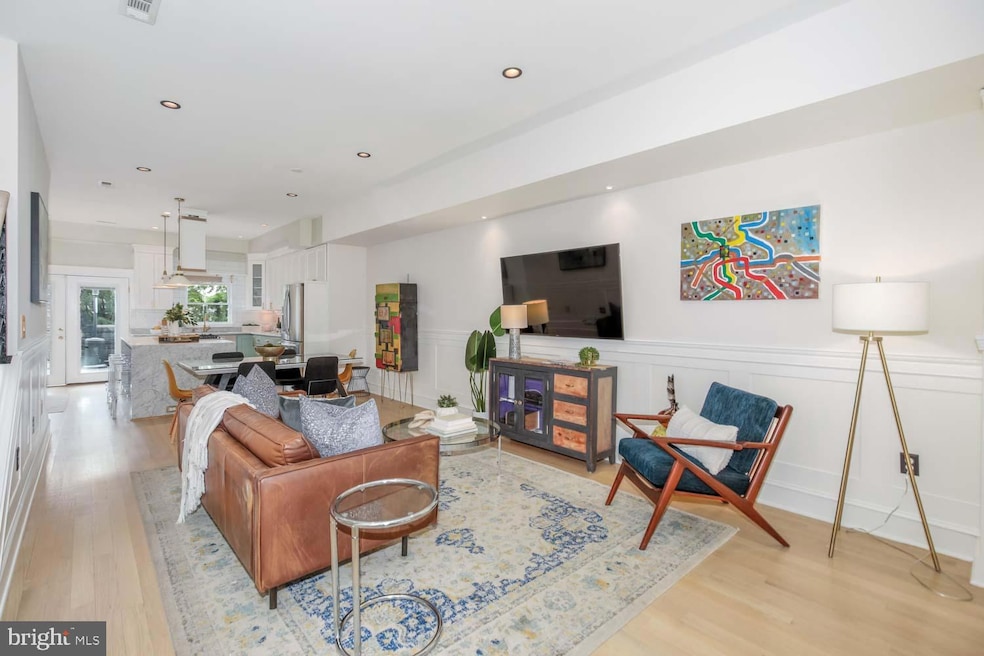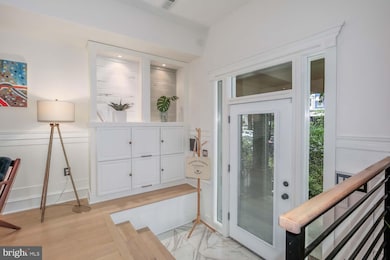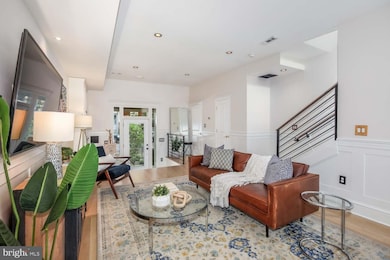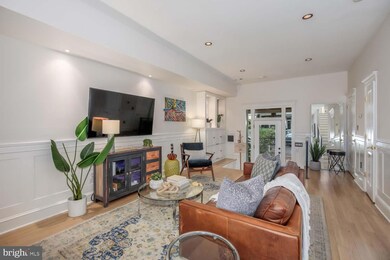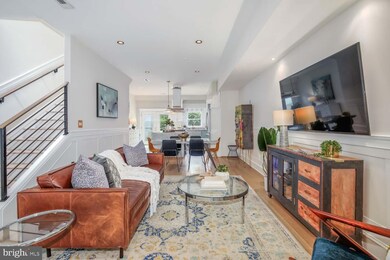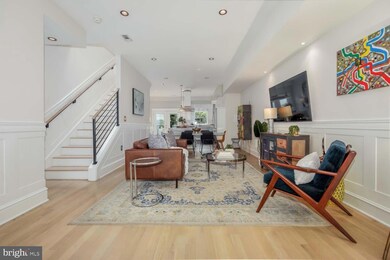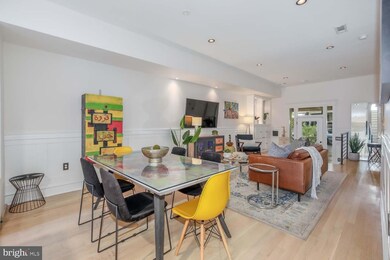
618 Jefferson St NW Washington, DC 20011
Petworth NeighborhoodHighlights
- Second Kitchen
- View of Trees or Woods
- Federal Architecture
- Eat-In Gourmet Kitchen
- Open Floorplan
- Deck
About This Home
As of February 2025This deep home on a quiet, treed street offers it all! Main level with step-up entry to LR, dining area, gourmet Instagram-ready kitchen w/ abundant cabinets, quartz counters & oversized island, private rear deck, powder room. Upstairs off skylit-hall are 2BR+DEN (nursery/office) including primary suite with vaulted ceiling, reclaimed wood closet, and updated sky-lit bath w/ vanity; full hall bath & laundry. BONUS connected (in-law/au pair) SUITE w/ high ceilings, full kitchen, full bath, windowed BR, additional storage & laundry space - with own front & back entrances! Off-street PKG while still maintaining private outdoor space is possible! All this and upgraded & improved endlessly by the sellers throughout, 618 Jefferson is the perfect, centrally-located offering close to city amenities while maintaining a serene, neighborhood retreat!
Townhouse Details
Home Type
- Townhome
Est. Annual Taxes
- $6,979
Year Built
- Built in 1925
Lot Details
- 2,040 Sq Ft Lot
- Backs To Open Common Area
- Back Yard Fenced
- Landscaped
- Backs to Trees or Woods
Property Views
- Woods
- Garden
Home Design
- Federal Architecture
- Brick Exterior Construction
Interior Spaces
- Property has 3 Levels
- Open Floorplan
- Built-In Features
- Cathedral Ceiling
- Ceiling Fan
- Skylights
- Recessed Lighting
- Awning
- Replacement Windows
- Window Treatments
- Window Screens
- French Doors
- Insulated Doors
- Dining Area
- English Basement
- Home Security System
- Stacked Washer and Dryer
Kitchen
- Eat-In Gourmet Kitchen
- Kitchenette
- Second Kitchen
- Breakfast Area or Nook
- Gas Oven or Range
- Built-In Microwave
- Ice Maker
- Dishwasher
- Stainless Steel Appliances
- Kitchen Island
- Upgraded Countertops
- Disposal
Flooring
- Wood
- Ceramic Tile
Bedrooms and Bathrooms
- Walk-In Closet
- Walk-in Shower
Parking
- 1 Parking Space
- Parking Space Conveys
Outdoor Features
- Deck
- Patio
- Porch
Utilities
- Forced Air Heating and Cooling System
- Electric Water Heater
Listing and Financial Details
- Assessor Parcel Number 3209//0097
Community Details
Overview
- No Home Owners Association
- Petworth Subdivision
Security
- Storm Windows
- Storm Doors
Map
Home Values in the Area
Average Home Value in this Area
Property History
| Date | Event | Price | Change | Sq Ft Price |
|---|---|---|---|---|
| 02/28/2025 02/28/25 | Sold | $935,000 | -6.5% | $459 / Sq Ft |
| 01/23/2025 01/23/25 | Pending | -- | -- | -- |
| 10/25/2024 10/25/24 | For Sale | $999,900 | +5.5% | $491 / Sq Ft |
| 04/29/2021 04/29/21 | Sold | $947,500 | +7.1% | $465 / Sq Ft |
| 03/30/2021 03/30/21 | Pending | -- | -- | -- |
| 03/25/2021 03/25/21 | For Sale | $885,000 | +22.1% | $435 / Sq Ft |
| 09/11/2018 09/11/18 | Sold | $724,900 | 0.0% | $387 / Sq Ft |
| 08/12/2018 08/12/18 | Pending | -- | -- | -- |
| 08/04/2018 08/04/18 | For Sale | $724,900 | +88.3% | $387 / Sq Ft |
| 11/16/2015 11/16/15 | Sold | $385,000 | +71.2% | $210 / Sq Ft |
| 10/01/2015 10/01/15 | Pending | -- | -- | -- |
| 09/09/2015 09/09/15 | For Sale | $224,900 | -- | $122 / Sq Ft |
Tax History
| Year | Tax Paid | Tax Assessment Tax Assessment Total Assessment is a certain percentage of the fair market value that is determined by local assessors to be the total taxable value of land and additions on the property. | Land | Improvement |
|---|---|---|---|---|
| 2024 | $6,979 | $908,090 | $457,160 | $450,930 |
| 2023 | $6,826 | $887,040 | $449,000 | $438,040 |
| 2022 | $6,580 | $813,480 | $401,190 | $412,290 |
| 2021 | $5,882 | $768,390 | $390,950 | $377,440 |
| 2020 | $5,783 | $756,000 | $365,980 | $390,020 |
| 2019 | $4,396 | $708,110 | $334,380 | $373,730 |
| 2018 | $3,830 | $450,610 | $0 | $0 |
| 2017 | $3,374 | $396,990 | $0 | $0 |
| 2016 | $2,501 | $364,630 | $0 | $0 |
| 2015 | $1,733 | $340,430 | $0 | $0 |
| 2014 | $1,584 | $271,880 | $0 | $0 |
Mortgage History
| Date | Status | Loan Amount | Loan Type |
|---|---|---|---|
| Open | $700,001 | New Conventional | |
| Previous Owner | $822,375 | Purchase Money Mortgage | |
| Previous Owner | $724,900 | Adjustable Rate Mortgage/ARM | |
| Previous Owner | $350,000 | New Conventional |
Deed History
| Date | Type | Sale Price | Title Company |
|---|---|---|---|
| Deed | $935,000 | Allied Title & Escrow | |
| Special Warranty Deed | $947,500 | Community Title Network Llc | |
| Special Warranty Deed | $724,900 | None Available | |
| Quit Claim Deed | $300,000 | None Available | |
| Special Warranty Deed | $350,000 | Brick House Title Llc | |
| Deed | -- | -- |
Similar Homes in Washington, DC
Source: Bright MLS
MLS Number: DCDC2166206
APN: 3209-0097
- 608 Jefferson St NW Unit 302
- 622 Jefferson St NW
- 5317 7th St NW
- 5318 5th St NW
- 5308 7th St NW
- 528 Kennedy St NW Unit 502
- 5333 5th St NW
- 5403 5th St NW Unit A
- 5403 5th St NW Unit B
- 627 Hamilton St NW
- 611 Kennedy St NW Unit 4
- 715 Ingraham St NW
- 5505 7th St NW Unit 5
- 5225 5th St NW
- 623 Kennedy St NW Unit 8
- 623 Kennedy St NW Unit 4
- 429 Ingraham St NW
- 5507 7th St NW Unit 4
- 505 Kennedy St NW Unit 2
- 505 Kennedy St NW Unit 201
