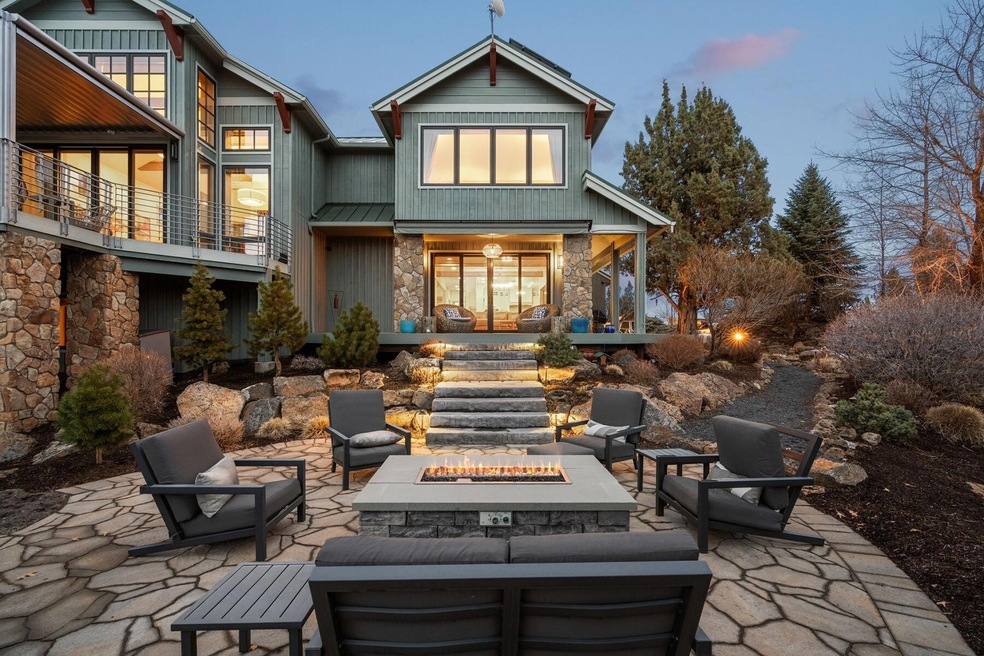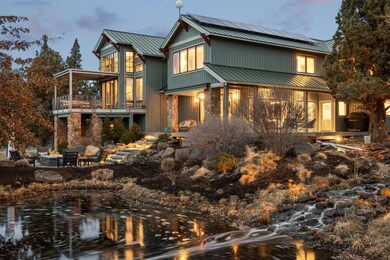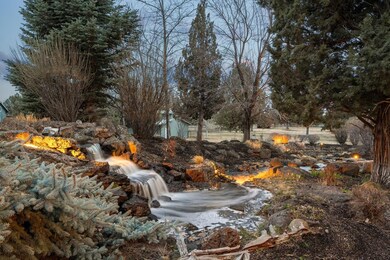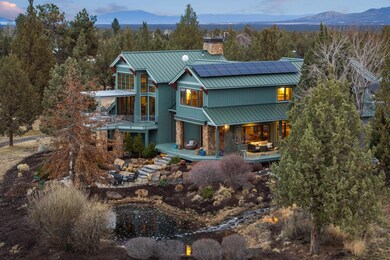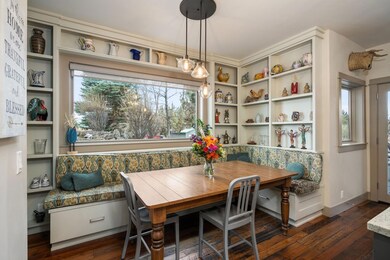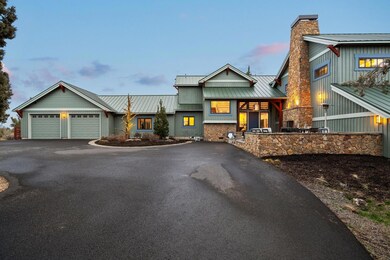Highlights
- Docks
- Barn
- Horse Property
- Guest House
- Stables
- Spa
About This Home
This stunning 4,832 sq ft contemporary estate, exquisitely remodeled in 2013, is a true sanctuary on 33 acres (22 irrigated). Designed for luxury and comfort, it features 5 spacious bedrooms, 4.5 elegant baths, and high-end finishes, including reclaimed Douglas fir flooring, exposed beams, and artisan-crafted Hubbardton Forge lighting. The gourmet kitchen boasts a 6-burner Viking range, walk-in pantry, and Miele double ovens. Enjoy breathtaking mountain views, a private waterfall, and beautifully landscaped outdoor spaces with a hot tub, fire pit, and outdoor fireplace. The 900 sq ft casita is perfect for guests or a home office, while the 750 sq ft barn and 800 sq ft shop provide ample storage. An equestrian's dream, it offers cross-fencing, paddocks, a large shelter, and a 22-zone Rain Bird system for lush pastures, currently used for hay production. Geo-thermal heated floors and 44 solar panels ensure efficiency. Just 40 minutes to Mt. Bachelor, this is Bend living at its finest!
Property Details
Property Type
- Other
Est. Annual Taxes
- $12,305
Year Built
- Built in 1996
Lot Details
- 32.89 Acre Lot
- Home fronts a pond
- Home fronts a stream
- Wood Fence
- Electric Fence
- Perimeter Fence
- Wire Fence
- Drip System Landscaping
- Rock Outcropping
- Native Plants
- Level Lot
- Front and Back Yard Sprinklers
- Garden
- Property is zoned EFU, EFU
Parking
- 2 Car Attached Garage
- Second Garage
- Gated Parking
- RV Garage
Property Views
- Pond
- Panoramic
- Creek or Stream
- Mountain
- Territorial
Home Design
- Contemporary Architecture
- Northwest Architecture
- Ranch Property
- Farm
- Slab Foundation
- Stem Wall Foundation
- Frame Construction
- Metal Roof
- Concrete Siding
Interior Spaces
- 4,832 Sq Ft Home
- Multi-Level Property
- Open Floorplan
- Wet Bar
- Wired For Sound
- Built-In Features
- Vaulted Ceiling
- Ceiling Fan
- Propane Fireplace
- Triple Pane Windows
- Mud Room
- Great Room with Fireplace
- Family Room
- Dining Room
- Home Office
- Bonus Room
Kitchen
- Breakfast Area or Nook
- Eat-In Kitchen
- Breakfast Bar
- Double Oven
- Range with Range Hood
- Microwave
- Dishwasher
- Kitchen Island
- Solid Surface Countertops
- Disposal
Flooring
- Wood
- Stone
- Tile
Bedrooms and Bathrooms
- 5 Bedrooms
- Double Master Bedroom
- Linen Closet
- Walk-In Closet
- Double Vanity
- Bidet
- Dual Flush Toilets
- Hydromassage or Jetted Bathtub
- Bathtub with Shower
- Bathtub Includes Tile Surround
Laundry
- Laundry Room
- Dryer
- Washer
Home Security
- Security System Owned
- Smart Thermostat
- Carbon Monoxide Detectors
- Fire and Smoke Detector
Eco-Friendly Details
- Solar owned by seller
- Watersense Fixture
- Sprinklers on Timer
Outdoor Features
- Spa
- Docks
- Horse Property
- Courtyard
- Deck
- Enclosed patio or porch
- Outdoor Water Feature
- Outdoor Fireplace
- Gazebo
- Separate Outdoor Workshop
- Outdoor Storage
- Storage Shed
Schools
- Buckingham Elementary School
- Pilot Butte Middle School
- Mountain View Sr High School
Farming
- Barn
- Pasture
Horse Facilities and Amenities
- Horse Stalls
- Corral
- Stables
Utilities
- Ductless Heating Or Cooling System
- Forced Air Heating and Cooling System
- Heat Pump System
- Geothermal Heating and Cooling
- Power Generator
- Irrigation Water Rights
- Hot Water Circulator
- Water Heater
- Fuel Tank
- Fuel Tank Located in Ground
- Septic Tank
- Leach Field
- Cable TV Available
Additional Features
- Smart Technology
- Guest House
Community Details
- Electric Vehicle Charging Station
Listing and Financial Details
- Exclusions: Tractor and farm implements
- Legal Lot and Block 184734 / 38
- Assessor Parcel Number 184734
Map
Home Values in the Area
Average Home Value in this Area
Tax History
| Year | Tax Paid | Tax Assessment Tax Assessment Total Assessment is a certain percentage of the fair market value that is determined by local assessors to be the total taxable value of land and additions on the property. | Land | Improvement |
|---|---|---|---|---|
| 2024 | $12,305 | $833,620 | -- | -- |
| 2023 | $11,580 | $809,340 | $0 | $0 |
| 2022 | $10,678 | $762,890 | $0 | $0 |
| 2021 | $10,743 | $740,670 | $0 | $0 |
| 2020 | $10,143 | $740,670 | $0 | $0 |
| 2019 | $9,857 | $719,100 | $0 | $0 |
| 2018 | $9,569 | $698,160 | $0 | $0 |
Property History
| Date | Event | Price | Change | Sq Ft Price |
|---|---|---|---|---|
| 04/22/2025 04/22/25 | Sold | $3,200,000 | 0.0% | $662 / Sq Ft |
| 03/21/2025 03/21/25 | Pending | -- | -- | -- |
| 03/19/2025 03/19/25 | For Sale | $3,200,000 | -- | $662 / Sq Ft |
Deed History
| Date | Type | Sale Price | Title Company |
|---|---|---|---|
| Interfamily Deed Transfer | -- | Accommodation | |
| Warranty Deed | $610,000 | First American Title |
Mortgage History
| Date | Status | Loan Amount | Loan Type |
|---|---|---|---|
| Open | $910,000 | New Conventional | |
| Closed | $910,000 | New Conventional | |
| Closed | $900,000 | Credit Line Revolving | |
| Closed | $417,000 | New Conventional | |
| Previous Owner | $550,000 | Unknown |
Source: Central Oregon Association of REALTORS®
MLS Number: 220197725
APN: 184734
- 23456 Highway 20
- 23669 Dodds Rd
- 23755 Dodds Rd
- 23775 Dodds Rd
- 60575 Ward Rd
- 61490 Cougar
- 61416 Cougar Trail
- 62320 Byram Rd
- 62370 Byram Rd
- 61445 Gosney Rd
- 62255 Wallace Rd
- 0 Canyon View Loop Unit Lot 168 220183840
- 61300 Badlands Ranch Dr
- 62315 Deer Trail Rd
- 60980 Kramer Ln
- 60935 Jennings Rd
- 60895 Jennings Rd
- 23175 Chisholm Trail
- 61955 Somerset Dr
- 23364 Butterfield Trail
