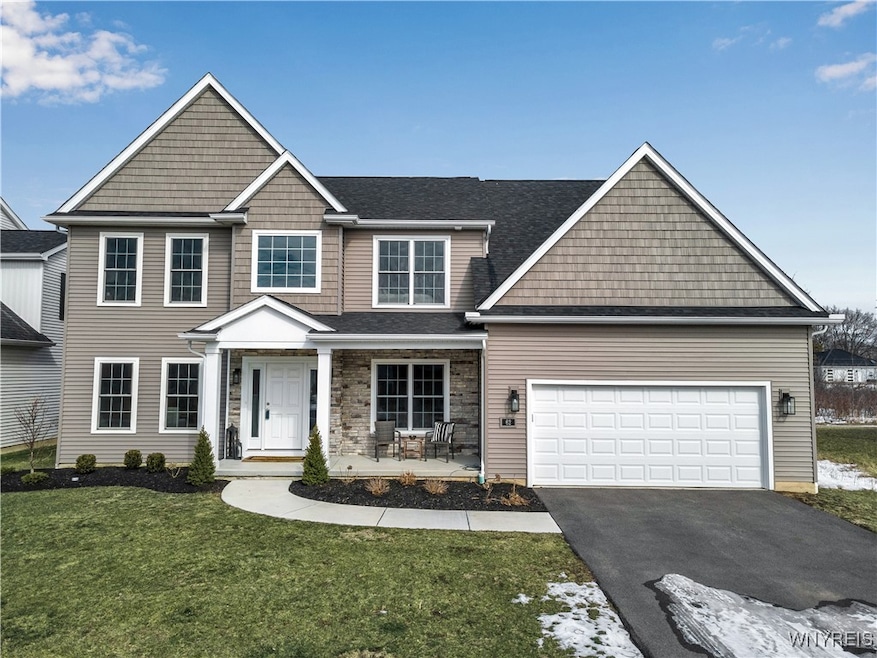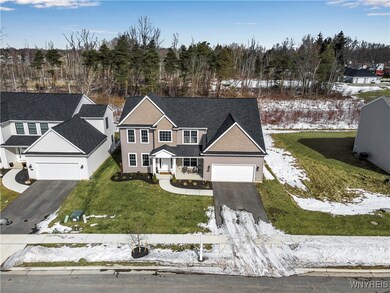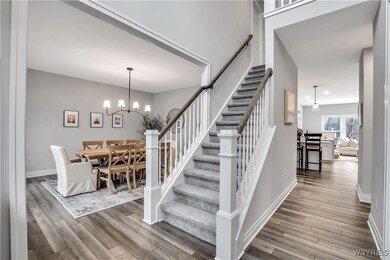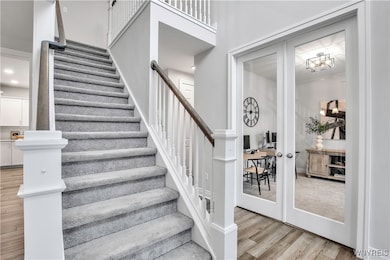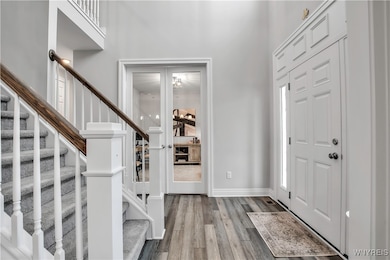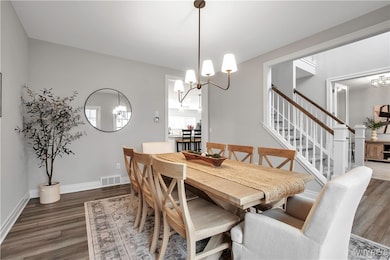
$799,900
- 4 Beds
- 2.5 Baths
- 2,664 Sq Ft
- 5092 Kandefer's Trail
- Clarence, NY
The Long awaited prestigious Woodland Hills is NOW available! The newest community in Clarence. Multiple stunning home designs available that showcase modern design features ideal for today’s lifestyle.As you approach, you'll be greeted by a charming full front porch with Craftsman accents. Step inside to discover a welcoming 2-story foyer that leads to an open-concept living space,
Annette Pellerin Marrano/Marc Equity Corp
