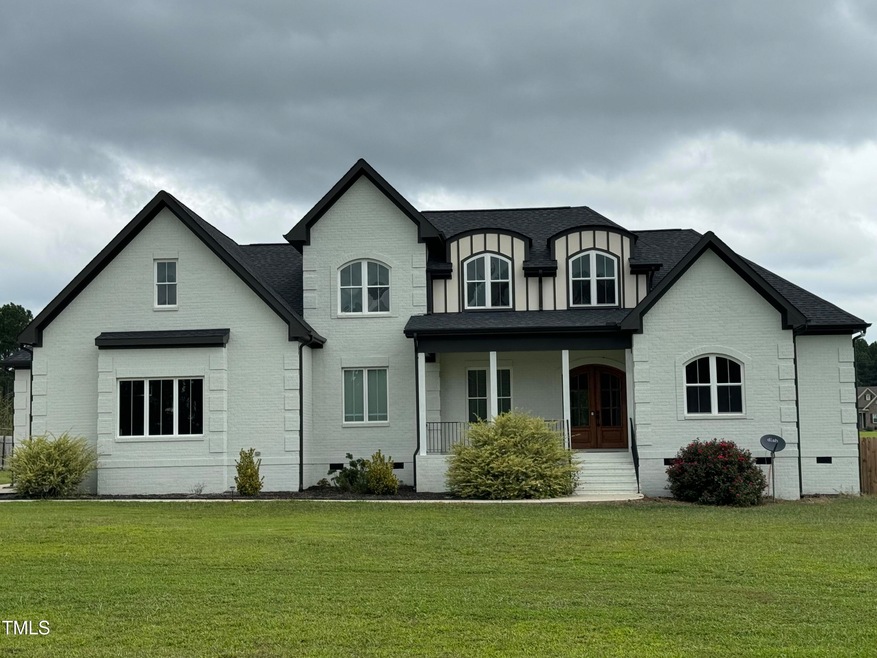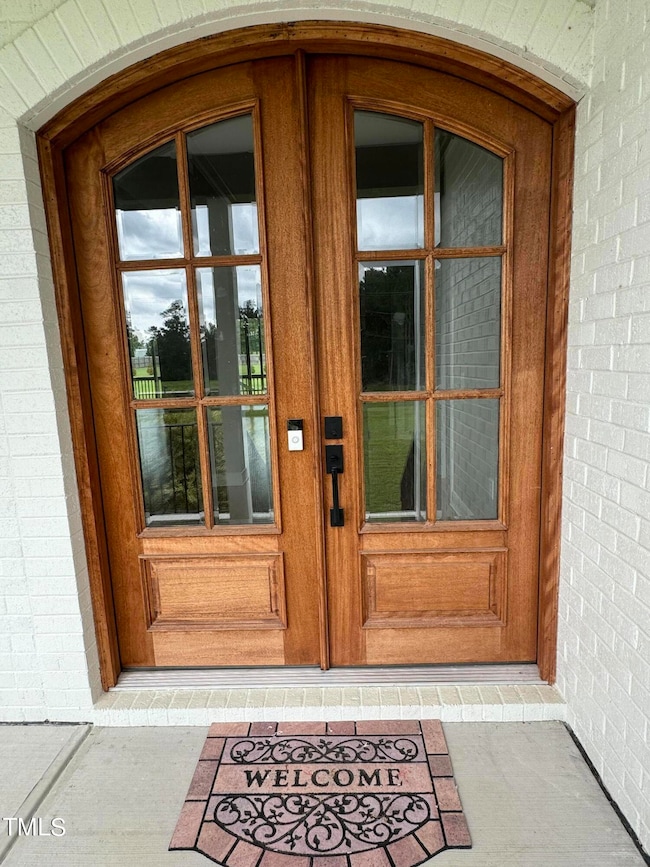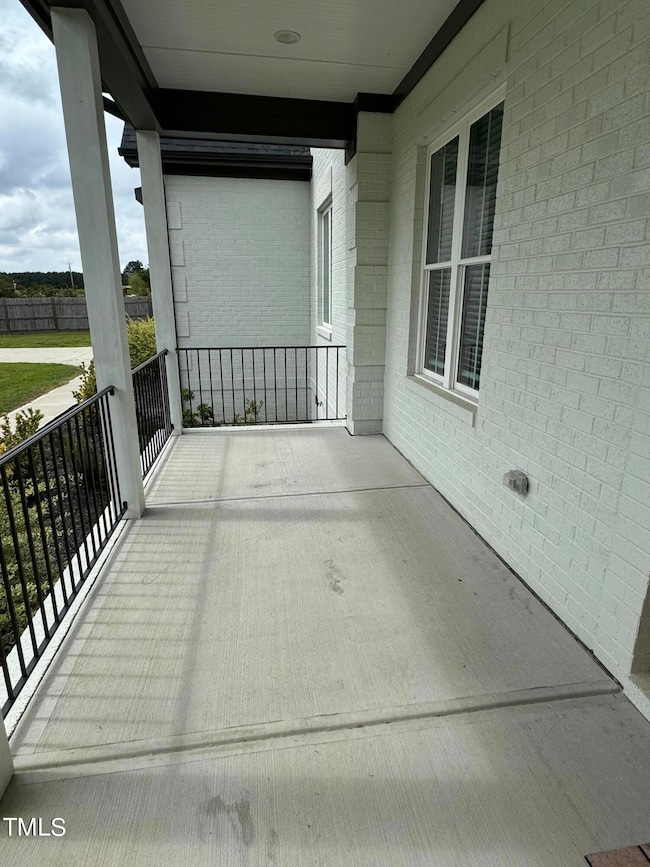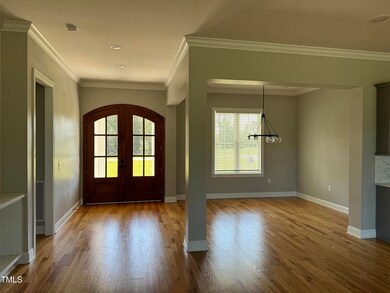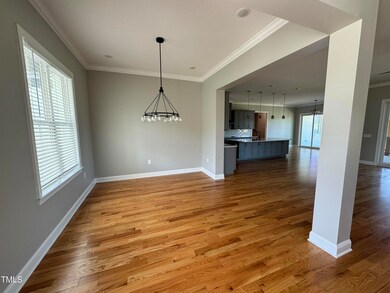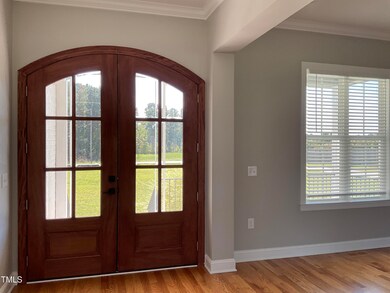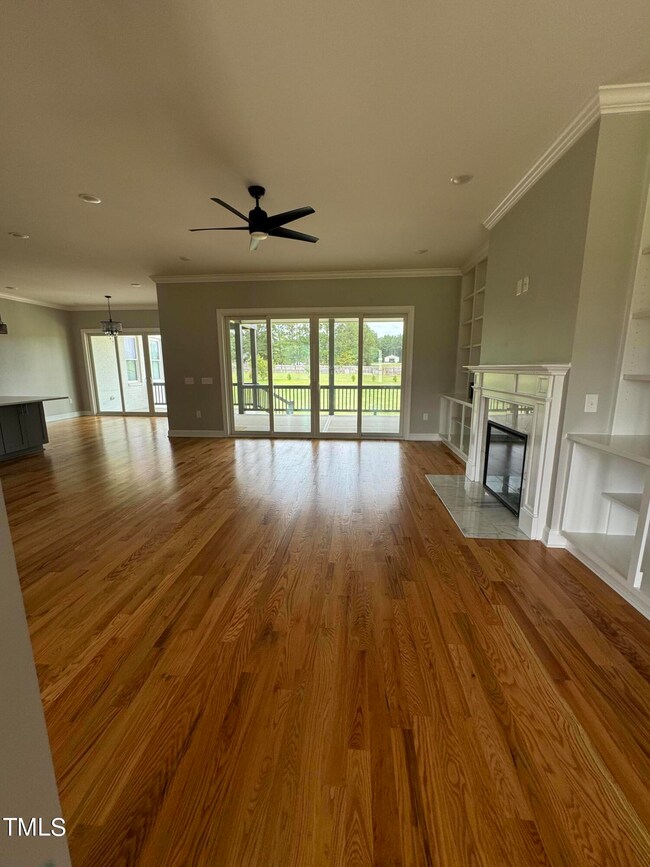
62 Upchurch Rd Zebulon, NC 27597
Youngsville NeighborhoodHighlights
- Transitional Architecture
- Main Floor Primary Bedroom
- Loft
- Wood Flooring
- Attic
- 1 Fireplace
About This Home
As of January 2025This expansive 5-bedroom 4 1/2 bath home offers the perfect blend of luxury and privacy on a tranquil 1.49-acre lot. Step onto the rocking chair font porch and through the grand arched front doors into a welcoming open living space with hardwood floors, delightful fireplace and a gorgeous view of the 392 sq. ft. expansive back covered porch and a concrete finished patio for additional outdoor living enjoyment. and large gatherings. Large cooks' dream kitchen with quartz countertops, double ovens, and 2 large pantries. Breakfast area offers natural lighting with large sliding doors and entrance to the back covered porch. First floor main bedroom with gorgeous walk-in rain shower and garden tub and private water closet. Spacious dressing room closet. Comfortable living space throughout with oversize upstairs great room and exercise or playroom. Additional storage in walk-in attic space. Side-entry 3-car garage with additional driveway parking and spacious laundry room. Home is located minutes from Knightdale, Raleigh, Rocky Mount, and other major highways. Peaceful country living with modern luxury and space for families and large gatherings.
Home Details
Home Type
- Single Family
Est. Annual Taxes
- $6,084
Year Built
- Built in 2022
Lot Details
- 1.49 Acre Lot
- Wood Fence
- Back Yard Fenced
Parking
- 3 Car Attached Garage
- Garage Door Opener
- Additional Parking
Home Design
- Transitional Architecture
- Bi-Level Home
- Brick Veneer
- Permanent Foundation
- Block Foundation
- Shingle Roof
Interior Spaces
- 4,888 Sq Ft Home
- High Ceiling
- Ceiling Fan
- Recessed Lighting
- 1 Fireplace
- Mud Room
- Great Room
- Living Room
- Breakfast Room
- Dining Room
- Loft
- Home Gym
- Wood Flooring
- Attic Floors
- Laundry Room
Kitchen
- Built-In Double Oven
- Cooktop
- Dishwasher
- Kitchen Island
- Quartz Countertops
Bedrooms and Bathrooms
- 5 Bedrooms
- Primary Bedroom on Main
- Walk-In Closet
- Private Water Closet
Schools
- Ed Best Elementary School
- Bunn Middle School
- Bunn High School
Utilities
- Multiple cooling system units
- Central Air
- Heat Pump System
- Well
- Electric Water Heater
- Septic Tank
Community Details
- No Home Owners Association
Listing and Financial Details
- Assessor Parcel Number 2709-11-6819
Map
Home Values in the Area
Average Home Value in this Area
Property History
| Date | Event | Price | Change | Sq Ft Price |
|---|---|---|---|---|
| 01/06/2025 01/06/25 | Sold | $899,000 | 0.0% | $184 / Sq Ft |
| 11/23/2024 11/23/24 | Pending | -- | -- | -- |
| 09/16/2024 09/16/24 | For Sale | $899,000 | -- | $184 / Sq Ft |
Tax History
| Year | Tax Paid | Tax Assessment Tax Assessment Total Assessment is a certain percentage of the fair market value that is determined by local assessors to be the total taxable value of land and additions on the property. | Land | Improvement |
|---|---|---|---|---|
| 2024 | $6,084 | $1,066,750 | $78,680 | $988,070 |
| 2023 | $4,256 | $482,110 | $31,570 | $450,540 |
| 2022 | $1,786 | $207,720 | $31,570 | $176,150 |
| 2021 | $275 | $31,570 | $31,570 | $0 |
| 2020 | $276 | $31,570 | $31,570 | $0 |
Mortgage History
| Date | Status | Loan Amount | Loan Type |
|---|---|---|---|
| Open | $800,000 | New Conventional |
Deed History
| Date | Type | Sale Price | Title Company |
|---|---|---|---|
| Warranty Deed | $899,000 | None Listed On Document | |
| Interfamily Deed Transfer | -- | None Available |
Similar Homes in Zebulon, NC
Source: Doorify MLS
MLS Number: 10052910
APN: 045932
- 906 Perry Rd
- 492 Perry Rd
- 66 Privette Way
- 409 Rogers Rd
- 4909 Hidden Pasture Way
- 2518 Pilot Riley Rd
- 10 Gray Bass Ct
- 10 Acres P G Pearce Rd
- 0 Old Halifax Rd Unit 10076156
- 75 Kettle Creek Dr
- 930 Old Halifax Rd
- 55 Diamond Creek Dr
- 20 Diamond Creek Dr
- 35 Diamond Creek Dr
- 15 Diamond Creek Dr
- 50 Gadwall Ct
- 45 Pond Ct Unit Lot 11
- 155 Diamond Creek Dr
- 0 Moonlight Dr
- 40 Falconwood Dr
