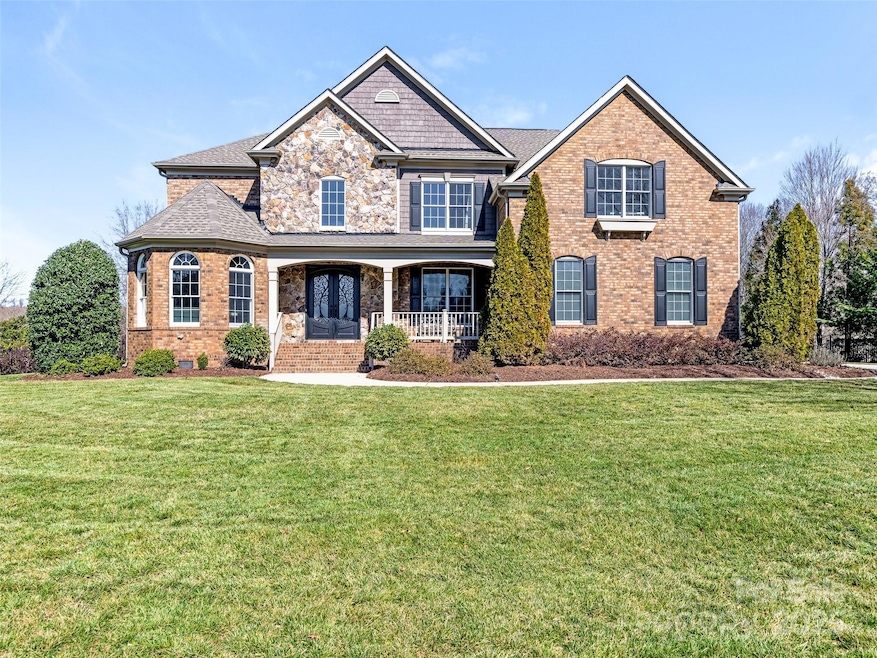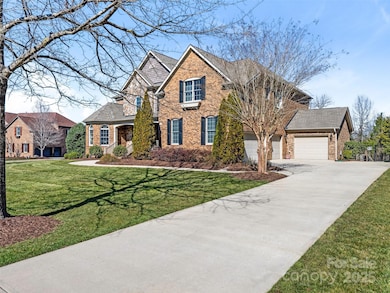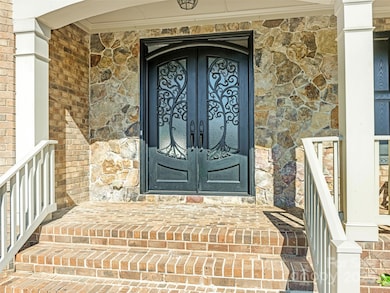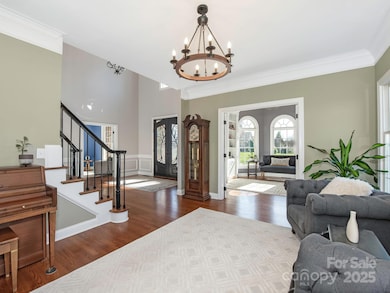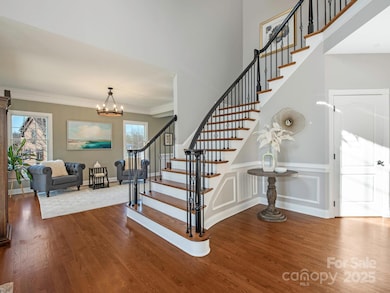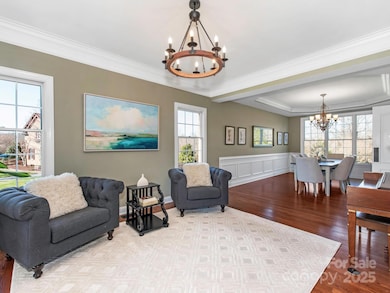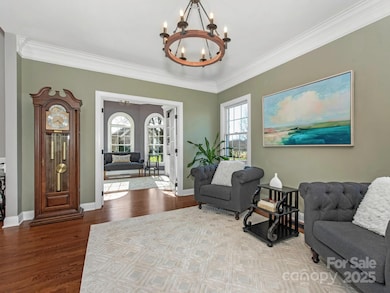
620 Briar Patch Terrace Waxhaw, NC 28173
Highlights
- Open Floorplan
- Clubhouse
- Outdoor Fireplace
- Marvin Elementary School Rated A
- Transitional Architecture
- Wood Flooring
About This Home
As of April 2025This exceptional home sits on one of the best lots in Marvin Creek. It has been impeccably cared for and updated throughout the years and offers the elusive 4-car garage! The open floor plan is perfect for those needing multiple workspaces as it provides a dedicated office and private library. Gorgeous, newly renovated kitchen with white cabinets, quartz countertops, polished tile backsplash, and Bosch and Viking appliances. Huge Primary BR suite with sitting room, updated bath, and his/hers closets. All bathrooms have been beautifully updated. Outdoor entertaining is a breeze on the screened-in porch with a fireplace, EZ Breeze windows, and slate floors. Or venture out to the patio with a fireplace, kitchen, and pizza oven. Huge .82-acre lot with a well for irrigation, backing up to nature trails and offering a quick stroll to the pool. Neighborhood amenities: pool, tennis, and basketball courts. Area behind the fence is in the floodplain, but no history of flooding in the yard.
Last Agent to Sell the Property
Helen Adams Realty Brokerage Email: annette@helenadamsrealty.com License #214664

Home Details
Home Type
- Single Family
Est. Annual Taxes
- $5,651
Year Built
- Built in 2005
Lot Details
- Cul-De-Sac
- Back Yard Fenced
- Irrigation
- Property is zoned AP2
HOA Fees
- $165 Monthly HOA Fees
Parking
- 4 Car Attached Garage
- Garage Door Opener
Home Design
- Transitional Architecture
- Four Sided Brick Exterior Elevation
Interior Spaces
- 2-Story Property
- Open Floorplan
- Built-In Features
- Wood Burning Fireplace
- Insulated Windows
- French Doors
- Great Room with Fireplace
- Screened Porch
- Crawl Space
Kitchen
- Dishwasher
- Kitchen Island
- Disposal
Flooring
- Wood
- Tile
Bedrooms and Bathrooms
- 4 Bedrooms
- Walk-In Closet
- Garden Bath
Outdoor Features
- Fireplace in Patio
- Patio
- Outdoor Fireplace
- Outdoor Kitchen
Schools
- Marvin Elementary School
- Marvin Ridge Middle School
- Marvin Ridge High School
Utilities
- Central Heating and Cooling System
- Heating System Uses Natural Gas
Listing and Financial Details
- Assessor Parcel Number 06-222-195
Community Details
Overview
- Cusik Association, Phone Number (704) 544-7779
- Built by Toll Brothers
- Marvin Creek Subdivision
- Mandatory home owners association
Amenities
- Clubhouse
Recreation
- Tennis Courts
- Indoor Game Court
- Community Pool
- Trails
Map
Home Values in the Area
Average Home Value in this Area
Property History
| Date | Event | Price | Change | Sq Ft Price |
|---|---|---|---|---|
| 04/25/2025 04/25/25 | Sold | $1,431,000 | +6.0% | $321 / Sq Ft |
| 03/15/2025 03/15/25 | Pending | -- | -- | -- |
| 03/13/2025 03/13/25 | For Sale | $1,350,000 | +81.9% | $303 / Sq Ft |
| 02/28/2020 02/28/20 | Sold | $742,000 | -1.1% | $171 / Sq Ft |
| 01/25/2020 01/25/20 | Pending | -- | -- | -- |
| 01/23/2020 01/23/20 | For Sale | $750,000 | 0.0% | $172 / Sq Ft |
| 05/09/2017 05/09/17 | Rented | $3,800 | 0.0% | -- |
| 05/03/2017 05/03/17 | Under Contract | -- | -- | -- |
| 03/29/2017 03/29/17 | For Rent | $3,800 | -- | -- |
Tax History
| Year | Tax Paid | Tax Assessment Tax Assessment Total Assessment is a certain percentage of the fair market value that is determined by local assessors to be the total taxable value of land and additions on the property. | Land | Improvement |
|---|---|---|---|---|
| 2024 | $5,651 | $763,000 | $145,200 | $617,800 |
| 2023 | $5,480 | $763,000 | $145,200 | $617,800 |
| 2022 | $5,474 | $763,000 | $145,200 | $617,800 |
| 2021 | $5,228 | $755,300 | $145,200 | $610,100 |
| 2020 | $4,998 | $649,000 | $105,000 | $544,000 |
| 2019 | $5,298 | $649,000 | $105,000 | $544,000 |
| 2018 | $4,973 | $649,000 | $105,000 | $544,000 |
| 2017 | $5,583 | $649,000 | $105,000 | $544,000 |
| 2016 | $5,489 | $649,000 | $105,000 | $544,000 |
| 2015 | $5,223 | $649,000 | $105,000 | $544,000 |
| 2014 | $4,312 | $639,030 | $100,000 | $539,030 |
Mortgage History
| Date | Status | Loan Amount | Loan Type |
|---|---|---|---|
| Open | $742,000 | New Conventional | |
| Previous Owner | $100,000 | Credit Line Revolving | |
| Previous Owner | $417,000 | New Conventional | |
| Previous Owner | $417,000 | Unknown | |
| Previous Owner | $417,000 | Purchase Money Mortgage | |
| Previous Owner | $465,750 | Fannie Mae Freddie Mac | |
| Closed | $58,200 | No Value Available |
Deed History
| Date | Type | Sale Price | Title Company |
|---|---|---|---|
| Warranty Deed | $742,000 | None Available | |
| Warranty Deed | $585,000 | None Available | |
| Special Warranty Deed | $582,500 | -- |
Similar Homes in Waxhaw, NC
Source: Canopy MLS (Canopy Realtor® Association)
MLS Number: 4231607
APN: 06-222-195
- 3012 Wheatfield Dr
- 1108 Piper Meadows Dr Unit 52
- 1023 Piper Meadows Dr Unit 5
- 9803 Tree Canopy Rd
- 9422 Ridgeforest Dr
- 9703 Cotton Stand Rd
- 8201 Tonawanda Dr
- 16919 Hedgerow Park Rd Unit 136
- 9636 Cotton Stand Rd
- 104 Kentmore Dr
- 516 White Tail Terrace
- 9217 Rock Water Ct
- 8432 Newton Ln
- 8513 Garden View Dr
- 1041 Maxwell Ct Unit 9
- 9423 Belmont Ln
- 500 Clear Wood Ct
- 1057 Maxwell Ct Unit 13
- 9514 Wheatfield Rd
- LOT 1 Maxwell Ct
