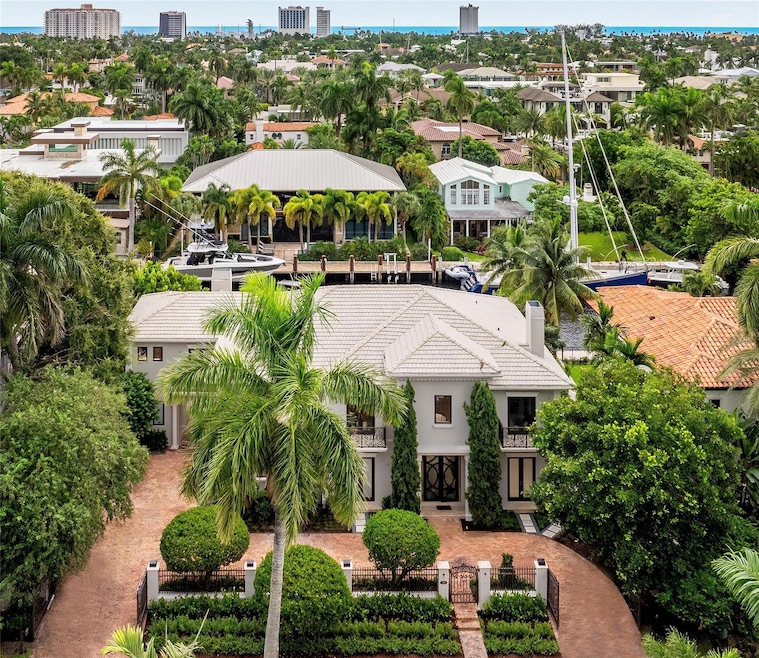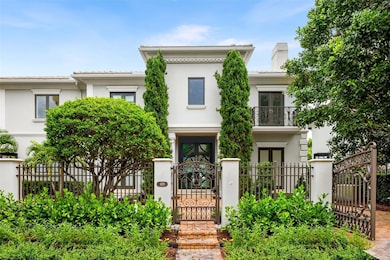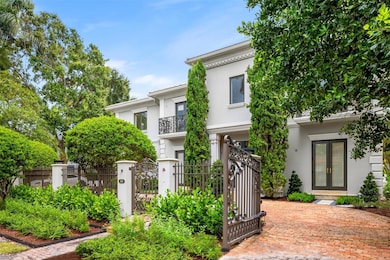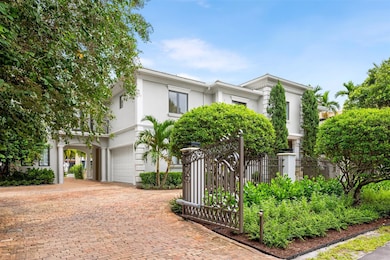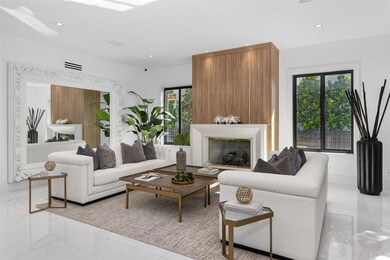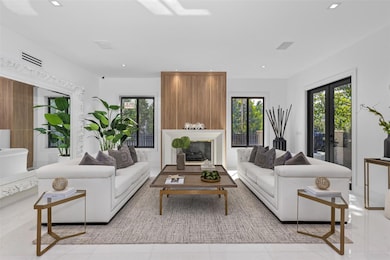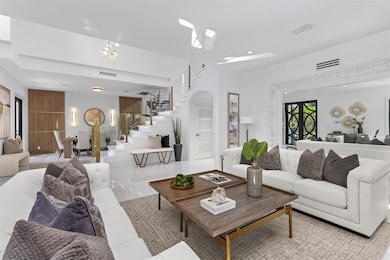
620 Coral Way Fort Lauderdale, FL 33301
Las Olas Isles NeighborhoodEstimated payment $43,851/month
Highlights
- 100 Feet of Waterfront
- Boat Ramp
- Saltwater Pool
- Harbordale Elementary School Rated A-
- Property has ocean access
- Canal View
About This Home
Discover this exquisite Georgian-inspired estate in prestigious Las Olas Isles, where modern sophistication meets timeless charm. Fully gated for privacy & security, set amid lush, resort-style landscaping on 100' of prime WF w/direct intracoastal access. Custom chandeliers & marble floors flow throughout, w/warm wood & Cristallo accents. The chef’s kitchen features a custom brass range hood & oversized island. A 3D backlit feature wall in the great room perfectly blends modern aesthetics w/the home’s Georgian charm. The opulent primary suite includes a fireplace, sitting area, separate his/her bathrooms & walk-in closets. Versatile office can be a 6th bedroom. Expansive outdoor entertaining spaces w/pool & guest house, perfect for coastal breezes. Just a short walk to Las Olas & beach!
Open House Schedule
-
Saturday, April 26, 202511:00 am to 2:00 pm4/26/2025 11:00:00 AM +00:004/26/2025 2:00:00 PM +00:00Add to Calendar
-
Sunday, April 27, 202511:00 am to 2:00 pm4/27/2025 11:00:00 AM +00:004/27/2025 2:00:00 PM +00:00Add to Calendar
Home Details
Home Type
- Single Family
Est. Annual Taxes
- $57,710
Year Built
- Built in 2000
Lot Details
- 10,500 Sq Ft Lot
- Lot Dimensions are 100x105
- 100 Feet of Waterfront
- Home fronts a canal
- West Facing Home
- Sprinkler System
- Property is zoned RS-4.4
Parking
- 4 Car Attached Garage
- 1 Attached Carport Space
- Garage Door Opener
- Circular Driveway
Home Design
- Flat Roof Shape
- Tile Roof
Interior Spaces
- 4,945 Sq Ft Home
- 2-Story Property
- Central Vacuum
- Furnished or left unfurnished upon request
- Built-In Features
- Bar
- Fireplace
- Family Room
- Sitting Room
- Formal Dining Room
- Den
- Utility Room
- Canal Views
- Impact Glass
Kitchen
- Breakfast Area or Nook
- Eat-In Kitchen
- Built-In Oven
- Electric Range
- Dishwasher
- Kitchen Island
- Disposal
Flooring
- Carpet
- Marble
- Tile
Bedrooms and Bathrooms
- 6 Bedrooms | 2 Main Level Bedrooms
- Split Bedroom Floorplan
- Walk-In Closet
- Maid or Guest Quarters
- In-Law or Guest Suite
- Bidet
- Dual Sinks
- Jettted Tub and Separate Shower in Primary Bathroom
Laundry
- Laundry Room
- Dryer
- Washer
Pool
- Saltwater Pool
- Spa
Outdoor Features
- Property has ocean access
- No Fixed Bridges
- Canal Access
- Balcony
- Open Patio
- Porch
Utilities
- Central Heating and Cooling System
Listing and Financial Details
- Assessor Parcel Number 504212170180
Community Details
Overview
- Coral Isles 15 47 B Subdivision
Recreation
- Boat Ramp
- Boating
Map
Home Values in the Area
Average Home Value in this Area
Tax History
| Year | Tax Paid | Tax Assessment Tax Assessment Total Assessment is a certain percentage of the fair market value that is determined by local assessors to be the total taxable value of land and additions on the property. | Land | Improvement |
|---|---|---|---|---|
| 2025 | $57,711 | $3,113,760 | -- | -- |
| 2024 | $56,840 | $3,026,010 | -- | -- |
| 2023 | $56,840 | $2,937,880 | $0 | $0 |
| 2022 | $54,349 | $2,852,320 | $0 | $0 |
| 2021 | $48,937 | $2,526,030 | $945,000 | $1,581,030 |
| 2020 | $47,389 | $2,479,680 | $945,000 | $1,534,680 |
| 2019 | $46,230 | $2,442,300 | $945,000 | $1,497,300 |
| 2018 | $43,536 | $2,383,980 | $945,000 | $1,438,980 |
| 2017 | $32,171 | $1,769,100 | $0 | $0 |
| 2016 | $32,479 | $1,732,720 | $0 | $0 |
| 2015 | $33,159 | $1,720,680 | $0 | $0 |
| 2014 | $33,503 | $1,707,030 | $0 | $0 |
| 2013 | -- | $1,681,810 | $714,000 | $967,810 |
Property History
| Date | Event | Price | Change | Sq Ft Price |
|---|---|---|---|---|
| 03/20/2025 03/20/25 | Price Changed | $6,995,000 | -12.5% | $1,415 / Sq Ft |
| 03/01/2025 03/01/25 | Price Changed | $7,995,000 | -5.9% | $1,617 / Sq Ft |
| 01/21/2025 01/21/25 | For Sale | $8,495,000 | +142.7% | $1,718 / Sq Ft |
| 04/19/2021 04/19/21 | Sold | $3,500,000 | -12.4% | $702 / Sq Ft |
| 03/20/2021 03/20/21 | Pending | -- | -- | -- |
| 02/15/2021 02/15/21 | For Sale | $3,995,000 | +46.9% | $802 / Sq Ft |
| 12/05/2017 12/05/17 | Sold | $2,720,000 | -17.6% | $546 / Sq Ft |
| 11/05/2017 11/05/17 | Pending | -- | -- | -- |
| 07/07/2017 07/07/17 | For Sale | $3,300,000 | -- | $662 / Sq Ft |
Deed History
| Date | Type | Sale Price | Title Company |
|---|---|---|---|
| Warranty Deed | $3,500,000 | Attorney | |
| Warranty Deed | $2,720,000 | Attorney | |
| Quit Claim Deed | -- | -- | |
| Warranty Deed | $1,950,000 | -- |
Mortgage History
| Date | Status | Loan Amount | Loan Type |
|---|---|---|---|
| Open | $2,625,000 | New Conventional | |
| Previous Owner | $1,100,000 | New Conventional | |
| Previous Owner | $140,000 | Unknown | |
| Previous Owner | $582,000 | Credit Line Revolving | |
| Previous Owner | $960,000 | New Conventional |
Similar Homes in Fort Lauderdale, FL
Source: BeachesMLS (Greater Fort Lauderdale)
MLS Number: F10481675
APN: 50-42-12-17-0180
- 633 Coral Way
- 525 Coral Way
- 520 San Marco Dr
- 625 Isle of Palms Dr
- 441 Royal Plaza Dr
- 511 San Marco Dr
- 630 Isle of Palms Dr
- 449 Isle of Palms Dr
- 709 Isle of Palms Dr
- 508 Isle of Palms Dr
- 441 Isle of Palms Dr
- 425 Coral Way
- 515 Lido Dr
- 431 San Marco Dr
- 1833 SE 7th St
- 509 Coconut Isle Dr
- 432 Coconut Isle Dr
- 330 San Marco Dr
- 501 Solar Isle Dr
- 401 Lido Dr
