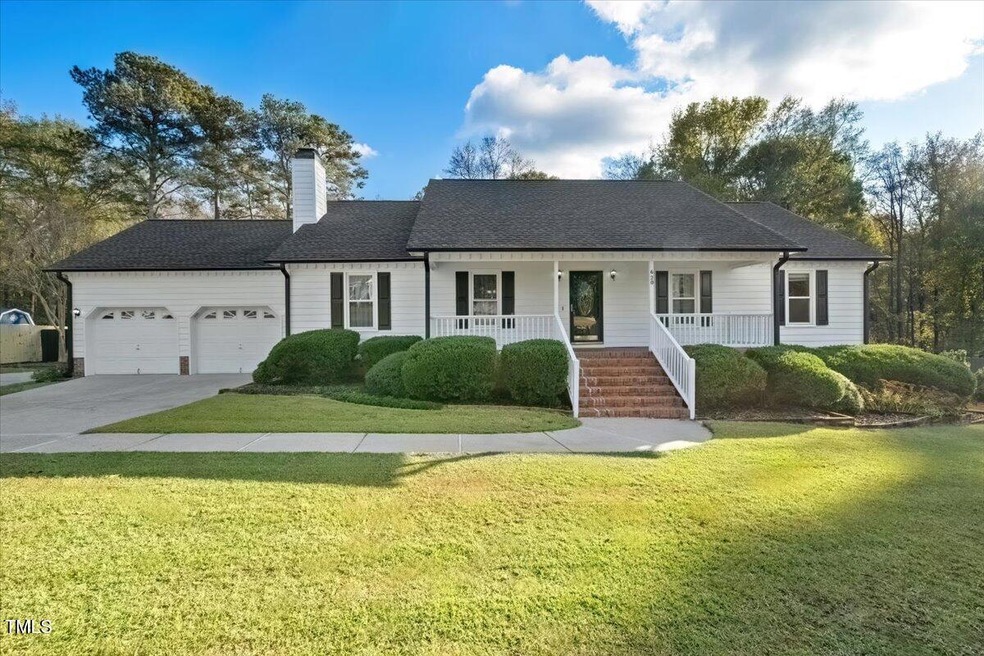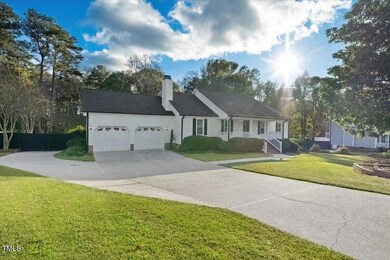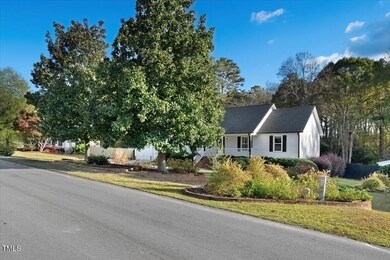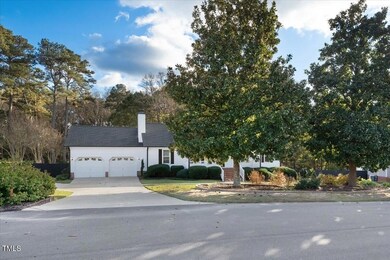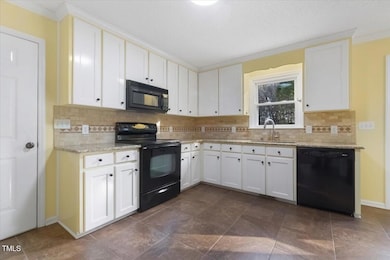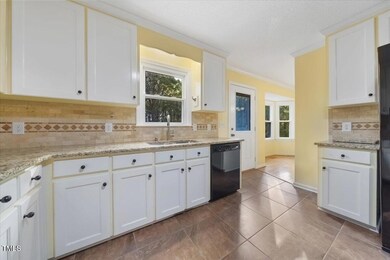
620 Trunecek Cir Raleigh, NC 27603
Highlights
- Deck
- Wood Flooring
- No HOA
- Vaulted Ceiling
- Granite Countertops
- Porch
About This Home
As of December 2024Charming One-Story Ranch on Spacious Lot with Numerous Upgrades and Features
Welcome to this beautifully maintained one-story ranch, nestled on a large lot in a peaceful neighborhood. This inviting home offers a spacious, private fenced backyard, perfect for enjoying outdoor activities and entertaining. The backyard features a 12' x 16' storage shed, a bricked fire pit, and a tiered Trex deck with two lower-level platforms—ideal for hosting gatherings and enjoying the outdoors. There's also an additional parking pad for a boat or trailer.
Inside, you'll find an upgraded kitchen with stunning granite countertops, tile flooring, and modern finishes. The primary bathroom has also been upgraded, featuring a walk-in shower for a touch of luxury. Cozy up in the living area by the fireplace, complete with gas logs for easy enjoyment.
The exterior boasts immaculate landscaping with bricked natural areas and 5-inch seamless gutters with leaf filters, ensuring low-maintenance care. For those who need extra workspace, the garage includes a workbench and bike lifts. An additional parking pad next to the garage provides convenient extra parking.
Located just minutes from shopping, dining, and entertainment, and approximately 5 miles from both Interstate 540 and Interstate 40, this home offers easy commuting and access to nearby amenities. Don't miss the opportunity to make this well-loved property your own!
Home Details
Home Type
- Single Family
Est. Annual Taxes
- $2,269
Year Built
- Built in 1995
Lot Details
- 0.97 Acre Lot
- Back Yard Fenced
- Property is zoned R-30
Parking
- 2 Car Attached Garage
- Additional Parking
- 1 Open Parking Space
Home Design
- Brick Foundation
- Architectural Shingle Roof
- Masonite
Interior Spaces
- 1,648 Sq Ft Home
- 1-Story Property
- Crown Molding
- Vaulted Ceiling
- Ceiling Fan
- Screen For Fireplace
- Gas Log Fireplace
- Double Pane Windows
- Insulated Windows
- Bay Window
- Living Room with Fireplace
- Scuttle Attic Hole
- Fire and Smoke Detector
Kitchen
- Electric Oven
- Electric Cooktop
- Microwave
- Ice Maker
- Dishwasher
- Granite Countertops
Flooring
- Wood
- Carpet
- Tile
Bedrooms and Bathrooms
- 3 Bedrooms
- 2 Full Bathrooms
- Walk-in Shower
Laundry
- Laundry closet
- Dryer
- Washer
Outdoor Features
- Deck
- Fire Pit
- Outdoor Storage
- Rain Gutters
- Porch
Schools
- Bryan Road Elementary School
- North Garner Middle School
- South Garner High School
Utilities
- Central Heating and Cooling System
- Heating System Uses Gas
- Propane
- Electric Water Heater
- Septic Tank
Community Details
- No Home Owners Association
- Jordan Ridge Subdivision
Listing and Financial Details
- Assessor Parcel Number 1617149101
Map
Home Values in the Area
Average Home Value in this Area
Property History
| Date | Event | Price | Change | Sq Ft Price |
|---|---|---|---|---|
| 12/20/2024 12/20/24 | Sold | $406,500 | +5.2% | $247 / Sq Ft |
| 11/21/2024 11/21/24 | Pending | -- | -- | -- |
| 11/17/2024 11/17/24 | For Sale | $386,500 | -- | $235 / Sq Ft |
Tax History
| Year | Tax Paid | Tax Assessment Tax Assessment Total Assessment is a certain percentage of the fair market value that is determined by local assessors to be the total taxable value of land and additions on the property. | Land | Improvement |
|---|---|---|---|---|
| 2024 | $2,270 | $362,268 | $85,000 | $277,268 |
| 2023 | $1,941 | $246,384 | $40,000 | $206,384 |
| 2022 | $1,799 | $246,384 | $40,000 | $206,384 |
| 2021 | $1,751 | $246,384 | $40,000 | $206,384 |
| 2020 | $1,723 | $246,384 | $40,000 | $206,384 |
| 2019 | $1,541 | $186,208 | $36,000 | $150,208 |
| 2018 | $1,417 | $186,208 | $36,000 | $150,208 |
| 2017 | $1,344 | $186,208 | $36,000 | $150,208 |
| 2016 | $1,317 | $186,208 | $36,000 | $150,208 |
| 2015 | $1,298 | $183,988 | $32,000 | $151,988 |
| 2014 | $1,231 | $183,988 | $32,000 | $151,988 |
Mortgage History
| Date | Status | Loan Amount | Loan Type |
|---|---|---|---|
| Open | $300,000 | Credit Line Revolving | |
| Closed | $25,000 | Commercial | |
| Closed | $130,000 | New Conventional | |
| Closed | $143,000 | New Conventional | |
| Closed | $23,625 | Stand Alone Second | |
| Closed | $126,000 | Fannie Mae Freddie Mac | |
| Previous Owner | $126,832 | VA | |
| Previous Owner | $20,579 | Unknown | |
| Previous Owner | $134,850 | VA |
Deed History
| Date | Type | Sale Price | Title Company |
|---|---|---|---|
| Warranty Deed | $157,500 | None Available |
Similar Homes in the area
Source: Doorify MLS
MLS Number: 10063803
APN: 1617.03-14-9101-000
- 6907 Field Hill Rd
- 6804 Arlington Oaks Trail
- 1012 Mountain Laurel Dr
- 1001 Yopon Ct
- 1020 Retriever Ln
- 1513 Hoke Landing Ln
- 408 Johnston Rd
- 143 Sallyport Ct
- 1104 Cattleman's Cir
- 392 Travel Lite Dr
- 6301 Cayuse Ln
- 9912 Sauls Rd
- 4228 Nc 42 Hwy
- 2004 Valley Ridge Ct
- 6512 Southern Times Dr
- 6765 Rock Service Station Rd
- 117 Pierce Rd
- 76 Freewill Place
- 221 Old Hickory Dr
- 6617 Rock Service Station Rd
