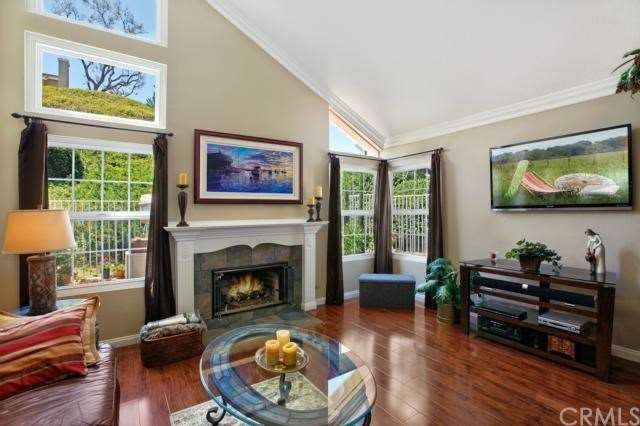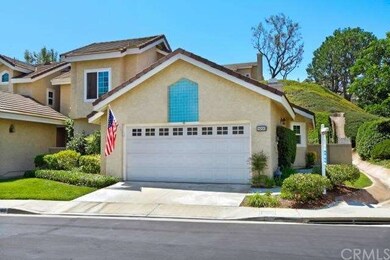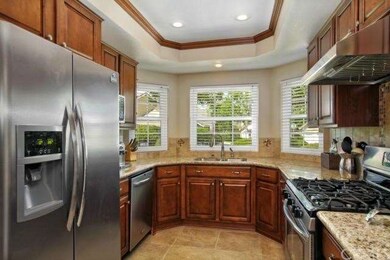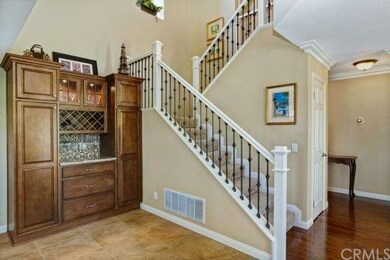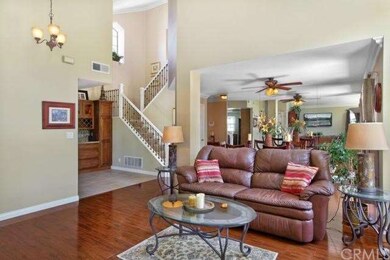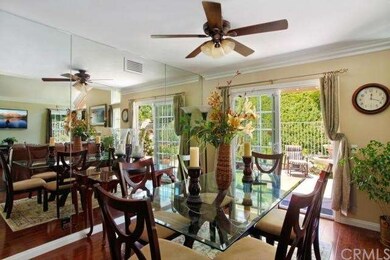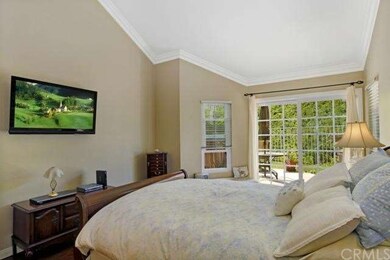
6200 E Garnet Cir Anaheim, CA 92807
Anaheim Hills NeighborhoodHighlights
- Private Pool
- City Lights View
- Cathedral Ceiling
- Imperial Elementary School Rated A-
- Traditional Architecture
- Wood Flooring
About This Home
As of November 2021Absolutely gorgeous end unit in Horizons Community. 3 Bedroom/2.5 Bath 1,554 Sq. Ft. home w/ Downstairs Master Bedroom nestled in a quiet tract high in the Hills of Anaheim. This is an end unit, attached, single family home w/ only 1 common wall. Kitchen is completely remodeled with custom cabinetry, granite counter tops, custom tile back splash, recessed lighting and stainless steel appliances. Custom matching hutch in adjacent breakfast nook. Home is light and bright with vaulted ceilings and dual-pane windows throughout. Shows like a model home w/ fresh neutral paint, brand new dark laminate flooring down stairs and new "pin-dot" carpet upstairs. All rooms are accented with crown molding, custom baseboards and trim. Stair case has custom wrought iron railing giving a decorative touch and a more open feel. Master bath features remodeled tile shower and plenty of closet space. Private patio allows you to relax in peace and privacy. Two car attached garage w/ plenty of storage. Plus much, much more! Too many details to list. This is 100% move-in ready and a MUST SEE!! You won't be disappointed.
Last Agent to Sell the Property
Matthew Reyna
Coldwell Banker Realty License #01882199
Last Buyer's Agent
Lita Davidson
Berkshire Hathaway HomeServices California Properties License #01232427

Home Details
Home Type
- Single Family
Est. Annual Taxes
- $8,732
Year Built
- Built in 1984 | Remodeled
Lot Details
- 3,049 Sq Ft Lot
- 1 Common Wall
- Wrought Iron Fence
- Wood Fence
- Corner Lot
HOA Fees
Parking
- 2 Car Attached Garage
- Public Parking
- Parking Available
- Unassigned Parking
Property Views
- City Lights
- Peek-A-Boo
- Canyon
- Hills
Home Design
- Traditional Architecture
- Slab Foundation
- Fire Rated Drywall
- Concrete Roof
- Common Roof
- Stucco
Interior Spaces
- 1,554 Sq Ft Home
- 2-Story Property
- Built-In Features
- Crown Molding
- Cathedral Ceiling
- Ceiling Fan
- Recessed Lighting
- Double Pane Windows
- Sliding Doors
- Panel Doors
- Family Room with Fireplace
- Dining Room
- Storage
Kitchen
- Breakfast Area or Nook
- Gas Range
- Free-Standing Range
- Microwave
- Dishwasher
- Granite Countertops
Flooring
- Wood
- Carpet
- Tile
Bedrooms and Bathrooms
- 3 Bedrooms
- Primary Bedroom on Main
Laundry
- Laundry Room
- Laundry in Garage
Home Security
- Alarm System
- Fire and Smoke Detector
Pool
- Private Pool
- Spa
Outdoor Features
- Patio
- Exterior Lighting
- Wrap Around Porch
Location
- Suburban Location
Utilities
- Central Heating and Cooling System
- Vented Exhaust Fan
- Underground Utilities
- Gas Water Heater
- Water Softener
Listing and Financial Details
- Tax Lot 1
- Tax Tract Number 10971
- Assessor Parcel Number 08570524
Community Details
Overview
- Horizona Association
- Anaheim Hills Association
Recreation
- Community Pool
- Community Spa
Map
Home Values in the Area
Average Home Value in this Area
Property History
| Date | Event | Price | Change | Sq Ft Price |
|---|---|---|---|---|
| 11/05/2021 11/05/21 | Sold | $765,000 | +2.1% | $494 / Sq Ft |
| 10/18/2021 10/18/21 | Pending | -- | -- | -- |
| 10/14/2021 10/14/21 | For Sale | $749,000 | +44.0% | $484 / Sq Ft |
| 11/25/2013 11/25/13 | Sold | $520,000 | -2.8% | $335 / Sq Ft |
| 10/16/2013 10/16/13 | Pending | -- | -- | -- |
| 10/04/2013 10/04/13 | Price Changed | $534,900 | -2.6% | $344 / Sq Ft |
| 08/15/2013 08/15/13 | For Sale | $549,000 | -- | $353 / Sq Ft |
Tax History
| Year | Tax Paid | Tax Assessment Tax Assessment Total Assessment is a certain percentage of the fair market value that is determined by local assessors to be the total taxable value of land and additions on the property. | Land | Improvement |
|---|---|---|---|---|
| 2024 | $8,732 | $795,906 | $652,715 | $143,191 |
| 2023 | $8,539 | $780,300 | $639,916 | $140,384 |
| 2022 | $8,026 | $765,000 | $627,368 | $137,632 |
| 2021 | $6,108 | $588,900 | $450,314 | $138,586 |
| 2020 | $6,052 | $582,862 | $445,697 | $137,165 |
| 2019 | $5,970 | $571,434 | $436,958 | $134,476 |
| 2018 | $5,877 | $560,230 | $428,390 | $131,840 |
| 2017 | $5,622 | $549,246 | $419,991 | $129,255 |
| 2016 | $5,510 | $538,477 | $411,756 | $126,721 |
| 2015 | $5,438 | $530,389 | $405,571 | $124,818 |
| 2014 | $5,321 | $520,000 | $397,627 | $122,373 |
Mortgage History
| Date | Status | Loan Amount | Loan Type |
|---|---|---|---|
| Previous Owner | $347,000 | Stand Alone Refi Refinance Of Original Loan | |
| Previous Owner | $395,834 | New Conventional | |
| Previous Owner | $400,400 | New Conventional | |
| Previous Owner | $352,000 | New Conventional | |
| Previous Owner | $352,000 | New Conventional | |
| Previous Owner | $100,000 | Credit Line Revolving | |
| Previous Owner | $390,000 | Unknown | |
| Previous Owner | $319,200 | Purchase Money Mortgage | |
| Previous Owner | $75,000 | Credit Line Revolving | |
| Previous Owner | $130,000 | Unknown | |
| Closed | $59,850 | No Value Available |
Deed History
| Date | Type | Sale Price | Title Company |
|---|---|---|---|
| Grant Deed | $765,000 | Lawyers Title Company | |
| Grant Deed | $520,000 | Fidelity National Title Co | |
| Interfamily Deed Transfer | -- | None Available | |
| Grant Deed | $440,000 | Lawyers Title Company | |
| Grant Deed | $399,000 | Chicago Title |
Similar Home in Anaheim, CA
Source: California Regional Multiple Listing Service (CRMLS)
MLS Number: PW13164399
APN: 085-705-24
- 6011 E Montefino Ln
- 2585 N Falconer Way
- 6352 E Nohl Ranch Rd
- 735 S Palomino Ln
- 2442 N Hawksfield Way
- 6401 E Nohl Ranch Rd Unit 71
- 545 S Ranch View Cir Unit 10
- 495 S Ranch View Cir Unit CI1
- 7410 E Skyline Dr
- 7229 E Villanueva Dr
- 707 S Paseo Cumbre
- 6859 E Monaco Pkwy
- 5946 E Calle Principia
- 6728 E Prescott Ct
- 8495 E Kendra Loop
- 5867 E Mountain Loop Trail Unit 11
- 6496 E Via Arboles
- 6605 E Canyon Hills Rd
- 595 S Avenida Faro
- 566 S Los Coyotes Dr
