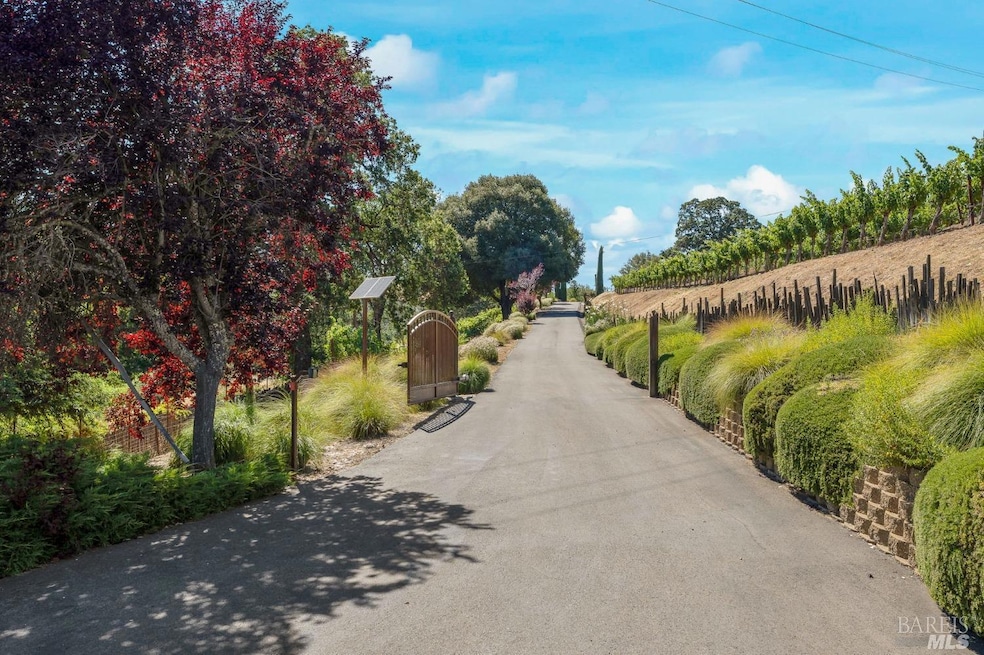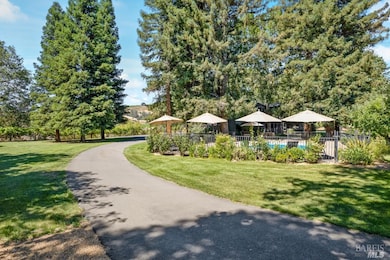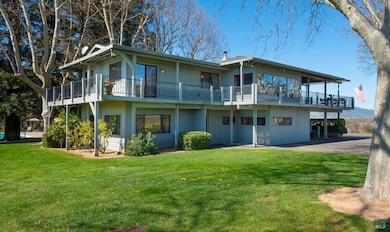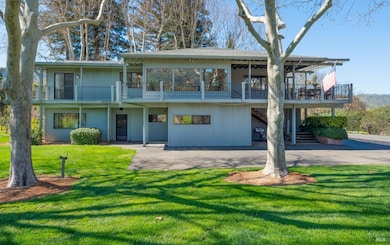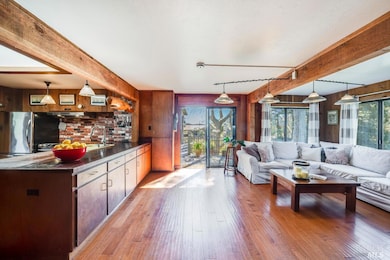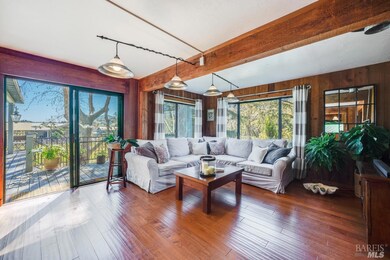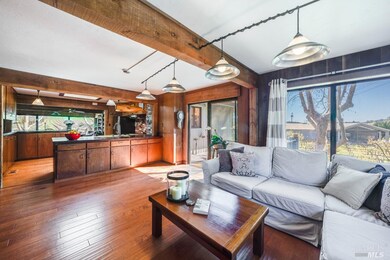
Estimated payment $10,556/month
Highlights
- Guest House
- Wine Cellar
- Panoramic View
- Reservoir Front
- In Ground Pool
- Custom Home
About This Home
A multi-generational rural estate in southern Mendocino County. The Whaler Ranch rests elevated on the Mayacama Bench, in an idyllic setting just above the Russian River, accessed by a gated & landscaped drive. The bulk of the land is level and well-suited for grazing animals, equestrian and/or recreational use. Prime soils lend themselves well to agriculture, with some existing irrigation infrastructure in place. The residence is protected by mature redwoods, while capturing commanding views. Unique finishes, such as interior redwood cladding, reclaimed from the Hetch Hetchy Aqueduct, bring a warm rustic and refined feel. Outdoor living is complemented by expansive 2nd story decking, mature landscaping and in-ground pool. Screened by productive and delicious fruit trees, the nearby barn/workshop has been revitalized and reimagined, offering approximately 5,000 +/- square feet of open utilitarian space. The adjacent shop houses the equipment necessary to maintain the ranch, as well as a separate well-appointed apartment and office. Located in a highly sought after area of southern Mendocino County, and only 1.5 hours north of the Bay Area, The Whaler Ranch speaks to those who seek unspoiled natural beauty with uncompromising convenience.
Home Details
Home Type
- Single Family
Est. Annual Taxes
- $9,456
Year Built
- 1982
Lot Details
- 34.42 Acre Lot
- Reservoir Front
- Property is Fully Fenced
- Wire Fence
- Landscaped
- Private Lot
- Property is zoned RL 160
Parking
- 2 Car Direct Access Garage
- Garage Door Opener
Property Views
- Panoramic
- Vineyard
- Valley
Home Design
- Custom Home
- Ranch Property
- Concrete Foundation
- Composition Roof
- Wood Siding
Interior Spaces
- 3,747 Sq Ft Home
- 2-Story Property
- Beamed Ceilings
- Wood Burning Stove
- Wine Cellar
- Family Room
- Living Room with Fireplace
- Living Room with Attached Deck
- Formal Dining Room
- Home Office
- Bonus Room
- Workshop
Kitchen
- Free-Standing Electric Range
- Range Hood
- Dishwasher
- Wood Countertops
- Wine Rack
Flooring
- Wood
- Carpet
- Tile
Bedrooms and Bathrooms
- 4 Bedrooms
- Primary Bedroom on Main
- Studio bedroom
- Walk-In Closet
- Bathroom on Main Level
- 2 Full Bathrooms
Home Security
- Security Gate
- Front Gate
Outdoor Features
- In Ground Pool
- Pond
- Separate Outdoor Workshop
- Outbuilding
- Built-In Barbecue
Additional Homes
- Guest House
Utilities
- Central Heating and Cooling System
- 220 Volts
- Propane
- Well
- Septic System
- Internet Available
Community Details
- The community has rules related to allowing live work
Listing and Financial Details
- Assessor Parcel Number 187-170-01-00
Map
Home Values in the Area
Average Home Value in this Area
Tax History
| Year | Tax Paid | Tax Assessment Tax Assessment Total Assessment is a certain percentage of the fair market value that is determined by local assessors to be the total taxable value of land and additions on the property. | Land | Improvement |
|---|---|---|---|---|
| 2023 | $9,456 | $640,256 | $117,829 | $522,427 |
| 2022 | $7,546 | $613,430 | $52,262 | $561,168 |
| 2021 | $7,617 | $695,437 | $143,062 | $552,375 |
| 2020 | $7,434 | $599,452 | $51,525 | $547,927 |
| 2019 | $7,188 | $601,441 | $51,327 | $550,114 |
| 2018 | $7,160 | $602,266 | $51,132 | $551,134 |
| 2017 | $7,136 | $601,954 | $50,941 | $551,013 |
| 2016 | $6,951 | $588,423 | $50,753 | $537,670 |
| 2015 | $7,113 | $598,575 | $50,613 | $547,962 |
| 2014 | $7,123 | $601,572 | $50,432 | $551,140 |
Property History
| Date | Event | Price | Change | Sq Ft Price |
|---|---|---|---|---|
| 04/24/2025 04/24/25 | For Sale | $1,750,000 | -- | $467 / Sq Ft |
Deed History
| Date | Type | Sale Price | Title Company |
|---|---|---|---|
| Interfamily Deed Transfer | -- | Redwood Empire Ttl Co Of Men | |
| Interfamily Deed Transfer | -- | Redwood Empire Title Company | |
| Interfamily Deed Transfer | -- | Fidelity National Title Co | |
| Interfamily Deed Transfer | -- | -- |
Mortgage History
| Date | Status | Loan Amount | Loan Type |
|---|---|---|---|
| Closed | $280,000 | Commercial | |
| Closed | $462,000 | Unknown | |
| Closed | $310,000 | No Value Available |
Similar Home in Ukiah, CA
Source: Bay Area Real Estate Information Services (BAREIS)
MLS Number: 325035767
APN: 187-170-01-00
- 5700 Old River Rd
- 830 Riverside Dr
- 800 Riverside Dr
- 611 Riverside Dr
- 321 Sanel Dr
- 250 Henry Station Rd
- 241 Henry Station Rd
- 8601 S Highway 101
- 3200 S State St
- 341 Norgard Ln
- 320 Norgard Ln
- 1800 Boonville Rd
- 75 Fairview Ct
- 2881 Oak Court Rd
- 47 N Court Rd
- 298 Valley View Rd
- 210 Bourbon Ln
- 2036 West St
- 2200 S State St Unit 12
- 1451 Talmage Rd
