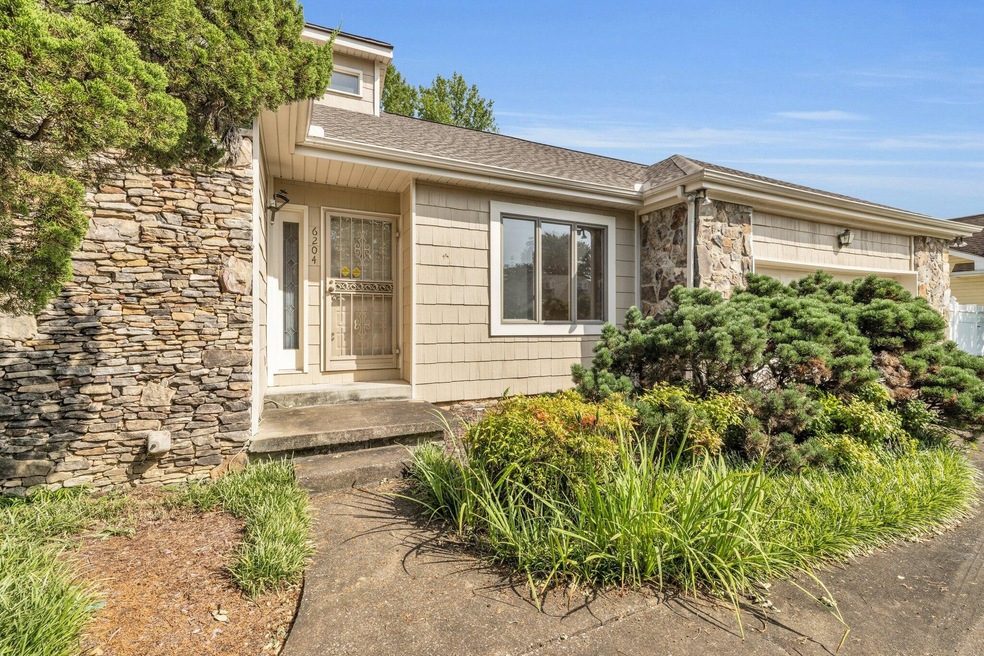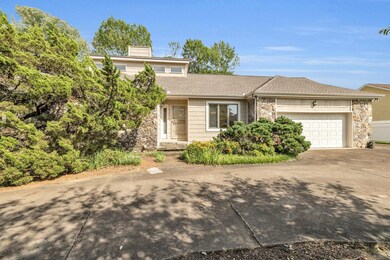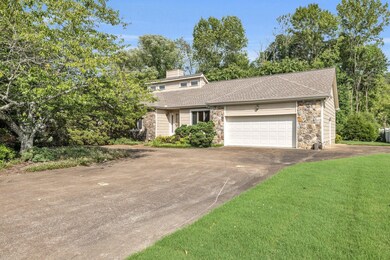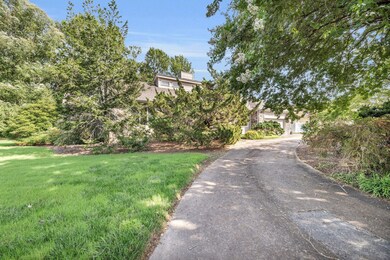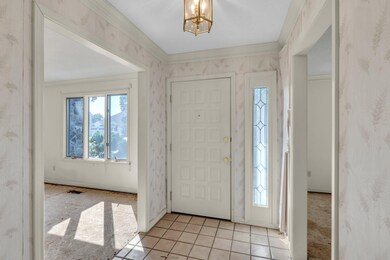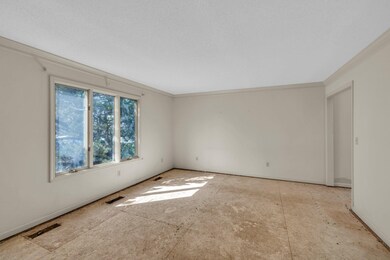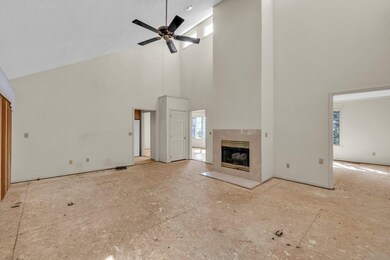
$275,000
- 3 Beds
- 2 Baths
- 1,850 Sq Ft
- 1752 E Boy Scout Rd
- Hixson, TN
Welcome to 1752 E Boy Scout Rd, where comfort meets charm in every corner. As you step into the living room, the heart of this home, your gaze is drawn to the inviting stone fireplace, the focal point of the spacious room, bathed in natural light from the bay windows that overlook the lush backyard, creating a serene and peaceful atmosphere. From here, transition seamlessly into the dining room,
Asher Black Keller Williams Realty
