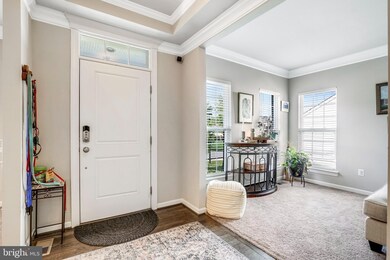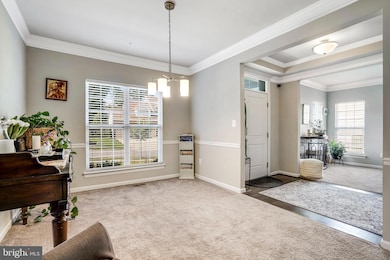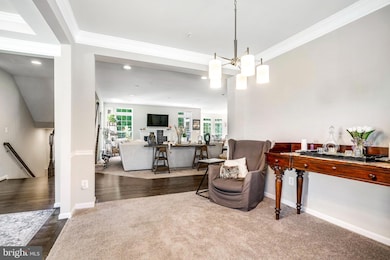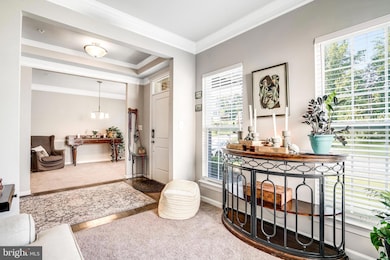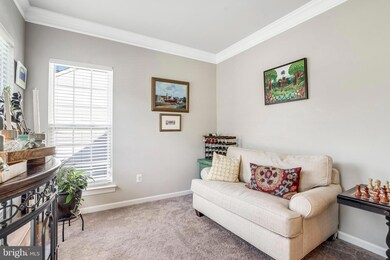
6204 Oglethorpe Mill Dr Brandywine, MD 20613
Highlights
- Colonial Architecture
- 1 Fireplace
- Den
- Recreation Room
- Screened Porch
- Sitting Room
About This Home
As of April 2025**VA ASSUMABLE MORTGAGE AT 5.5%** Get ready to experience contemporary living at its finest! Nestled over half an acre, this gem features a fully fenced yard, two-car garage, open floor plan with modern upgrades throughout. As you enter you are met with an abondance of sunlight, hardwood flooring, modern color schemes, recessed lighting and tray ceilings with a built-in speaker system. The spacious main level includes a formal living, dining, and family room, as well as an office room. The gourmet kitchen is upgraded with an extended island for ample seating and higher-end appliances. The morning room is drenched with tons of sunlight from a wall of windows with access to the large main level composite deck, overlooking the beautiful conservation area. Upstairs, the owner’s suite features a huge bedroom, with built-in ceiling speakers, access to a top level deck, a separate sitting area, 2 walk-in closets with custom built-ins. The owner’s bathroom suit is nothing short of luxury, with a center soaking tub framed by a wrap-around dual shower! The top level is completed with 3 more spacious bedrooms, all with ceiling fans, a full hall bathroom with a double sink and a laundry center. The fully finished basement includes a separate flex space, large recreational room, a full bath, storage area, and an unfinished room ready for your imagination. The basements walkout level leads you to a stamped patio for additional entertainment. The home is equipped with security cameras, uplighting, and a full irrigation system.
Home Details
Home Type
- Single Family
Est. Annual Taxes
- $9,454
Year Built
- Built in 2018
Lot Details
- 0.53 Acre Lot
- Property is zoned RR
HOA Fees
- $75 Monthly HOA Fees
Parking
- 2 Car Attached Garage
- Oversized Parking
- Front Facing Garage
- Garage Door Opener
- Driveway
Home Design
- Colonial Architecture
- Frame Construction
- Concrete Perimeter Foundation
Interior Spaces
- Property has 3 Levels
- 1 Fireplace
- Family Room
- Sitting Room
- Living Room
- Breakfast Room
- Dining Room
- Den
- Recreation Room
- Bonus Room
- Screened Porch
- Utility Room
- Laundry Room
Bedrooms and Bathrooms
- 4 Bedrooms
- En-Suite Primary Bedroom
Finished Basement
- Heated Basement
- Walk-Out Basement
- Rear Basement Entry
- Natural lighting in basement
Schools
- Brandywine Elementary School
- Gwynn Park Middle School
- Gwynn Park High School
Utilities
- Central Heating and Cooling System
- Natural Gas Water Heater
Community Details
- Villages Of Savannah Subdivision
Listing and Financial Details
- Tax Lot 110
- Assessor Parcel Number 17113861689
Map
Home Values in the Area
Average Home Value in this Area
Property History
| Date | Event | Price | Change | Sq Ft Price |
|---|---|---|---|---|
| 04/23/2025 04/23/25 | Sold | $775,000 | 0.0% | $179 / Sq Ft |
| 03/05/2025 03/05/25 | Pending | -- | -- | -- |
| 03/05/2025 03/05/25 | Off Market | $775,000 | -- | -- |
| 02/19/2025 02/19/25 | Price Changed | $775,000 | -1.3% | $179 / Sq Ft |
| 11/05/2024 11/05/24 | Price Changed | $785,000 | -0.3% | $182 / Sq Ft |
| 11/01/2024 11/01/24 | For Sale | $787,000 | 0.0% | $182 / Sq Ft |
| 10/26/2024 10/26/24 | Price Changed | $787,000 | 0.0% | $182 / Sq Ft |
| 09/20/2024 09/20/24 | Pending | -- | -- | -- |
| 08/30/2024 08/30/24 | For Sale | $787,000 | +10.5% | $182 / Sq Ft |
| 01/13/2023 01/13/23 | Sold | $712,000 | +0.3% | $165 / Sq Ft |
| 12/14/2022 12/14/22 | Pending | -- | -- | -- |
| 12/08/2022 12/08/22 | For Sale | $710,000 | +21.2% | $164 / Sq Ft |
| 12/06/2018 12/06/18 | For Sale | $585,802 | 0.0% | -- |
| 11/21/2018 11/21/18 | Sold | $585,802 | -- | -- |
| 04/24/2018 04/24/18 | Pending | -- | -- | -- |
Tax History
| Year | Tax Paid | Tax Assessment Tax Assessment Total Assessment is a certain percentage of the fair market value that is determined by local assessors to be the total taxable value of land and additions on the property. | Land | Improvement |
|---|---|---|---|---|
| 2024 | $9,631 | $636,267 | $0 | $0 |
| 2023 | $8,909 | $598,133 | $0 | $0 |
| 2022 | $7,791 | $560,000 | $128,800 | $431,200 |
| 2021 | $7,399 | $528,900 | $0 | $0 |
| 2020 | $7,200 | $497,800 | $0 | $0 |
| 2019 | $6,683 | $466,700 | $101,900 | $364,800 |
| 2018 | $190 | $11,400 | $11,400 | $0 |
| 2017 | $190 | $11,400 | $0 | $0 |
| 2016 | -- | $11,400 | $0 | $0 |
| 2015 | $165 | $11,400 | $0 | $0 |
| 2014 | $165 | $11,400 | $0 | $0 |
Mortgage History
| Date | Status | Loan Amount | Loan Type |
|---|---|---|---|
| Open | $725,490 | VA | |
| Closed | $712,000 | VA | |
| Previous Owner | $518,500 | New Conventional | |
| Previous Owner | $535,617 | New Conventional | |
| Previous Owner | $527,221 | New Conventional |
Deed History
| Date | Type | Sale Price | Title Company |
|---|---|---|---|
| Deed | $712,000 | Title Resource Guaranty Compan | |
| Interfamily Deed Transfer | -- | Pruitt Title Llc | |
| Deed | $585,802 | Commonwealth Land Title Ins |
Similar Homes in Brandywine, MD
Source: Bright MLS
MLS Number: MDPG2123806
APN: 11-3861689
- 12505 Barnard Ct
- 6404 Chatham Park Dr
- 5809 Savannah Dr
- 5816 Mcintosh Place
- 13010 Davenport Dr
- 5812 E Williamson Ct
- 12500 Madison Park Ct
- 5803 Mcintosh Place
- 6203 Floral Park Rd
- 6108 Floral Park Rd
- 12806 Savannah Crossing
- 5615 Savannah Dr
- 6600 Old Marbury Rd
- 5607 Savannah Dr
- 12620 Knottwood Ln
- 7007 Gladebrook Rd
- 12405 Morano Dr
- 7000 Woodlands Green Rd
- 7012 Woodlands Green Rd
- 12707 Cricket Song Way


