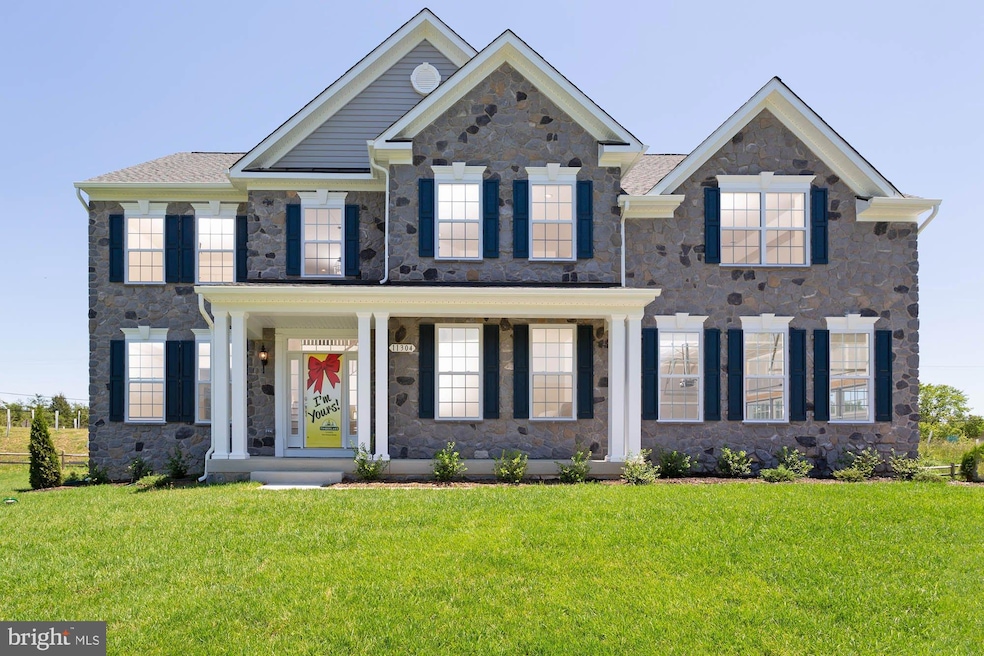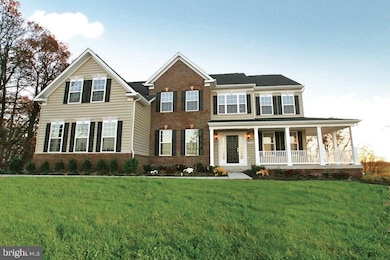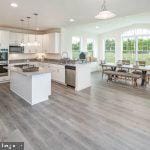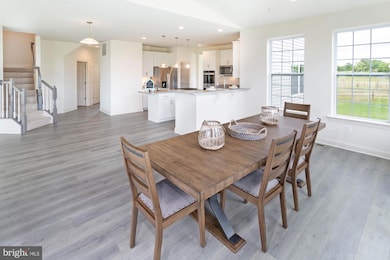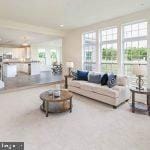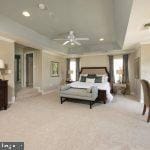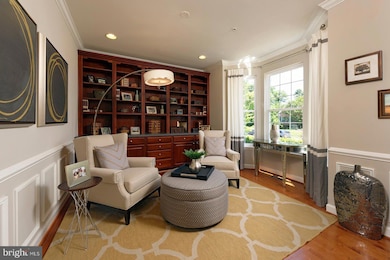
6205 Curtis Rd Upper Marlboro, MD 20772
Croom NeighborhoodEstimated payment $5,301/month
Highlights
- New Construction
- Open Floorplan
- Wood Flooring
- Gourmet Kitchen
- Colonial Architecture
- No HOA
About This Home
TO BE BUILT! NEW CONSTRUCTION. Beautiful land lot co-marketed with Timberlake Homes. This model is the ----POTOMAC ---- This popular model features your choice of six elevations and 3,468 square feet in the base plan design with 4 bedrooms and 2.5–4.5 baths depending on the options selected. The first floor offers a private den/study, formal living and dining rooms, open plan design for kitchen, morning room, family gathering area, and sunroom at the rear of the home with a wall of windows. Upstairs, 4 spacious bedrooms include a master suite with sitting area and fireplace, and deluxe bath. Add a buddy bath for two bedrooms and enjoy the use of a large centrally located laundry area and rear staircase. Finish your lower level with a huge recreation room, extension for sunroom, media and exercise rooms, a second private office as well as a large storage area. NO HOA! ***PLEASE NOTE - List Price includes: Land Lot price w/approved permits, estimated site finishing, and base house. Lot can be sold separate, MLS#MDPG2115774.***
Home Details
Home Type
- Single Family
Est. Annual Taxes
- $1,302
Year Built
- Built in 2025 | New Construction
Lot Details
- 2 Acre Lot
- Property is in excellent condition
- Property is zoned AR
Parking
- 4 Car Direct Access Garage
Home Design
- Colonial Architecture
- Brick Exterior Construction
- Brick Foundation
Interior Spaces
- Property has 3 Levels
- Open Floorplan
- Chair Railings
- Crown Molding
- Recessed Lighting
- Window Treatments
- Wood Flooring
- Basement Fills Entire Space Under The House
- Washer and Dryer Hookup
Kitchen
- Gourmet Kitchen
- Built-In Oven
- Built-In Microwave
- Dishwasher
- Stainless Steel Appliances
- Upgraded Countertops
- Disposal
Bedrooms and Bathrooms
- 4 Bedrooms
- Walk-In Closet
Home Security
- Carbon Monoxide Detectors
- Fire and Smoke Detector
Accessible Home Design
- More Than Two Accessible Exits
- Level Entry For Accessibility
Utilities
- 90% Forced Air Heating and Cooling System
- Well
- Well Permit on File
- High-Efficiency Water Heater
- Natural Gas Water Heater
- Approved Septic System
Community Details
- No Home Owners Association
- Upper Marlboro Subdivision
Listing and Financial Details
- Assessor Parcel Number 17030200485
Map
Home Values in the Area
Average Home Value in this Area
Tax History
| Year | Tax Paid | Tax Assessment Tax Assessment Total Assessment is a certain percentage of the fair market value that is determined by local assessors to be the total taxable value of land and additions on the property. | Land | Improvement |
|---|---|---|---|---|
| 2024 | $1,365 | $90,200 | $90,200 | $0 |
| 2023 | $1,003 | $90,200 | $90,200 | $0 |
| 2022 | $1,433 | $94,900 | $94,900 | $0 |
| 2021 | $1,404 | $92,933 | $0 | $0 |
| 2020 | $1,376 | $90,967 | $0 | $0 |
| 2019 | $1,274 | $89,000 | $89,000 | $0 |
| 2018 | $1,285 | $89,000 | $89,000 | $0 |
| 2017 | $1,348 | $89,000 | $0 | $0 |
| 2016 | -- | $89,000 | $0 | $0 |
| 2015 | $1,236 | $89,000 | $0 | $0 |
| 2014 | $1,236 | $89,000 | $0 | $0 |
Property History
| Date | Event | Price | Change | Sq Ft Price |
|---|---|---|---|---|
| 04/06/2025 04/06/25 | Price Changed | $209,500 | -77.5% | -- |
| 03/06/2025 03/06/25 | For Sale | $932,000 | +324.6% | $269 / Sq Ft |
| 10/23/2024 10/23/24 | Price Changed | $219,500 | -2.2% | -- |
| 09/04/2024 09/04/24 | Price Changed | $224,500 | +0.2% | -- |
| 07/28/2024 07/28/24 | Price Changed | $224,000 | -6.3% | -- |
| 06/07/2024 06/07/24 | For Sale | $239,000 | +139.0% | -- |
| 01/21/2021 01/21/21 | Sold | $100,000 | -8.3% | -- |
| 12/28/2020 12/28/20 | Pending | -- | -- | -- |
| 11/23/2020 11/23/20 | Price Changed | $109,000 | -8.4% | -- |
| 06/15/2020 06/15/20 | For Sale | $119,000 | -- | -- |
Deed History
| Date | Type | Sale Price | Title Company |
|---|---|---|---|
| Deed | $100,000 | Fidelity National Ttl Ins Co | |
| Deed | $92,500 | Brennan Title Company | |
| Deed | $6,000 | -- |
Mortgage History
| Date | Status | Loan Amount | Loan Type |
|---|---|---|---|
| Closed | $20,000 | Seller Take Back |
Similar Homes in Upper Marlboro, MD
Source: Bright MLS
MLS Number: MDPG2143778
APN: 03-0200485
- 14409 Waynesford Dr
- 6109 Whittemore Ct
- 0 Robert Crain Hwy Unit MDPG2140262
- 0 Robert Crain Hwy Unit MDPG2116538
- Parcel 121 Marlboro Pike
- 14129 Spring Branch Dr
- 4928 Colonel Contee Place
- 7608 Croom Station Rd
- 14262 Hampshire Hall Ct
- 14264 Hampshire Hall Ct
- 4905 Colonel Addison Place
- 14200 Farnsworth Ln Unit 403
- 4703 Colonel Ashton Place
- 13503 Old Marlboro Pike
- 4633 Colonel Fenwick Place
- 13900 Ascott Dr
- 5802 Rocky Trail Way
- 13905 Fareham Ln
- 13900 Farnsworth Ln Unit 4403
- 4661 Crain Hwy
