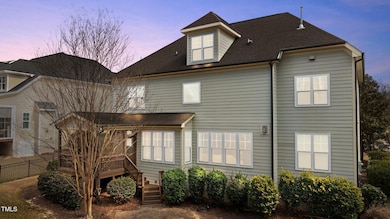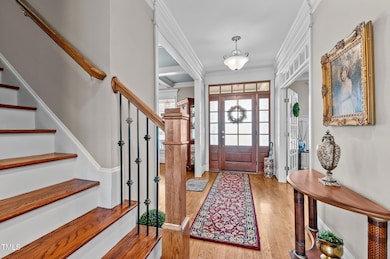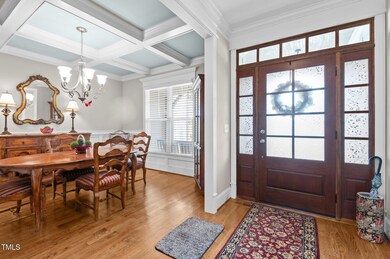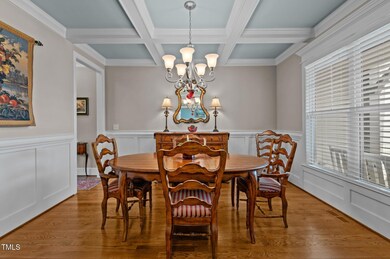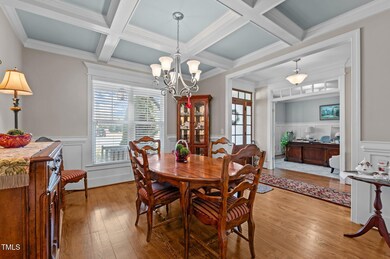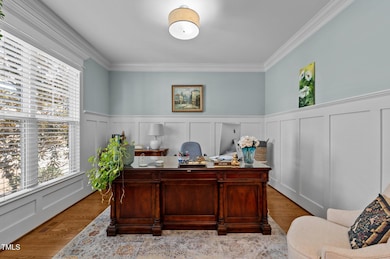
6205 Roles Saddle Dr Rolesville, NC 27571
Estimated payment $5,614/month
Highlights
- Golf Course Community
- Fitness Center
- Open Floorplan
- Sanford Creek Elementary School Rated A-
- Fishing
- Community Lake
About This Home
Welcome to 6205 Roles Saddle Drive offering 5 bedrooms, 4.5 baths and 3735 square feet. This stunning former Parade home, custom-built by Cityscape Builders, showcases exceptional craftsmanship and attention to detail. Located in one of the most popular cul-de-sac sections of Heritage, this home offers a perfect blend of elegance, functionality, and comfort.At the heart of the home is the gourmet kitchen, designed for both entertaining and everyday living. It features a large island, granite countertops, an oversized walk-in pantry, and stainless steel Kenmore Elite appliances—including a brand new LG refrigerator. The kitchen flows seamlessly into the spacious family room, creating an open floor plan.Just off the kitchen, the formal dining room with coffered ceilings adds a touch of sophistication, while the guest suite with a private bath provides a welcoming retreat for visitors.Upstairs, the expansive owner's suite offers a private sanctuary, complete with a luxurious bath and walk-in closet. Three additional bedrooms, each with walk-in closets and private access to baths, provide ample space for family and guests. A bonus room offers flexible space for a media room, playroom, or home office. Don't miss the huge walk-up attic, which is plumbed for a bath and ready for future expansion.Step outside to enjoy the screened porch and patio, overlooking a beautifully landscaped, fenced backyard with mature trees for privacy—an ideal space for relaxation or outdoor gatherings.Located in the vibrant Heritage community with available amenities such as a semi-private 18-hole golf course, multiple pools, swim team, tennis courts, a clubhouse with a restaurant, a 24/7 fitness studio, snack and drink bar, parks, playgrounds, and miles of greenway trails. The town soccer park and year-round neighborhood events create a lively and welcoming atmosphere.*Swim, tennis, and golf memberships are available separately from HOA dues.*Don't miss this incredible opportunity to own a home in one of the most desirable sections of Heritage!
Home Details
Home Type
- Single Family
Est. Annual Taxes
- $6,612
Year Built
- Built in 2013 | Remodeled
Lot Details
- 0.28 Acre Lot
- Cul-De-Sac
- Landscaped
- Front and Back Yard Sprinklers
- Few Trees
- Back Yard Fenced and Front Yard
- Property is zoned RM-CZ
HOA Fees
- $49 Monthly HOA Fees
Parking
- 2 Car Attached Garage
- Parking Pad
- Front Facing Garage
- Garage Door Opener
- Private Driveway
- 2 Open Parking Spaces
Home Design
- Transitional Architecture
- Brick or Stone Mason
- Combination Foundation
- Shingle Roof
- Stone
Interior Spaces
- 3,735 Sq Ft Home
- 2-Story Property
- Open Floorplan
- Built-In Features
- Bookcases
- Crown Molding
- Coffered Ceiling
- Tray Ceiling
- Smooth Ceilings
- Ceiling Fan
- Recessed Lighting
- Chandelier
- Gas Log Fireplace
- Blinds
- Mud Room
- Entrance Foyer
- Family Room with Fireplace
- Breakfast Room
- Dining Room
- Home Office
- Bonus Room
- Screened Porch
- Storage
- Basement
- Crawl Space
Kitchen
- Eat-In Kitchen
- Breakfast Bar
- Butlers Pantry
- Built-In Double Oven
- Gas Cooktop
- Microwave
- Plumbed For Ice Maker
- Dishwasher
- Stainless Steel Appliances
- Kitchen Island
- Granite Countertops
Flooring
- Wood
- Carpet
- Tile
Bedrooms and Bathrooms
- 5 Bedrooms
- Main Floor Bedroom
- Walk-In Closet
- In-Law or Guest Suite
- Double Vanity
- Private Water Closet
- Separate Shower in Primary Bathroom
- Soaking Tub
- Walk-in Shower
Laundry
- Laundry Room
- Laundry on upper level
- Washer and Electric Dryer Hookup
Attic
- Permanent Attic Stairs
- Unfinished Attic
Outdoor Features
- Patio
- Rain Gutters
Schools
- Sanford Creek Elementary School
- Rolesville Middle School
- Rolesville High School
Utilities
- Forced Air Zoned Heating and Cooling System
- Heating System Uses Natural Gas
- Gas Water Heater
Listing and Financial Details
- Assessor Parcel Number 1759550308
Community Details
Overview
- Charleston Management Association, Phone Number (919) 847-3003
- Heritage Subdivision
- Community Lake
Amenities
- Clubhouse
Recreation
- Golf Course Community
- Tennis Courts
- Community Playground
- Fitness Center
- Community Pool
- Fishing
- Park
Map
Home Values in the Area
Average Home Value in this Area
Tax History
| Year | Tax Paid | Tax Assessment Tax Assessment Total Assessment is a certain percentage of the fair market value that is determined by local assessors to be the total taxable value of land and additions on the property. | Land | Improvement |
|---|---|---|---|---|
| 2024 | $3,616 | $721,630 | $120,000 | $601,630 |
| 2023 | $2,507 | $445,340 | $70,000 | $375,340 |
| 2022 | $2,424 | $445,340 | $70,000 | $375,340 |
| 2021 | $2,644 | $445,340 | $70,000 | $375,340 |
| 2020 | $2,380 | $445,340 | $70,000 | $375,340 |
| 2019 | $6,440 | $512,711 | $70,000 | $442,711 |
| 2018 | $5,836 | $512,711 | $70,000 | $442,711 |
| 2017 | $5,129 | $512,711 | $70,000 | $442,711 |
| 2016 | $3,148 | $291,356 | $70,000 | $221,356 |
| 2015 | $5,208 | $491,992 | $70,000 | $421,992 |
| 2014 | $5,028 | $491,992 | $70,000 | $421,992 |
Property History
| Date | Event | Price | Change | Sq Ft Price |
|---|---|---|---|---|
| 03/11/2025 03/11/25 | For Sale | $900,000 | -- | $241 / Sq Ft |
Deed History
| Date | Type | Sale Price | Title Company |
|---|---|---|---|
| Warranty Deed | $425,000 | None Available | |
| Warranty Deed | $509,500 | None Available | |
| Warranty Deed | $70,000 | None Available |
Mortgage History
| Date | Status | Loan Amount | Loan Type |
|---|---|---|---|
| Open | $65,000 | New Conventional | |
| Previous Owner | $407,504 | New Conventional | |
| Previous Owner | $352,500 | Construction | |
| Previous Owner | $52,500 | Purchase Money Mortgage |
Similar Homes in the area
Source: Doorify MLS
MLS Number: 10081450
APN: 1759.02-55-0308-000
- 5725 Lord Granville Way
- 4014 Peeler Ct
- 3037 Freeman Farm Way
- 2905 Pluton Place
- 11249 Jeffreys Ln
- 316 Granite Cove Ct
- 4305 Albino Deer Way
- 1021 Smoke Willow Way Unit 130
- 1010 Smoke Willow Way
- 464 Granite Saddle Dr
- 825 Willow Tower Ct
- 813 Willow Tower Ct Unit 148
- 812 Willow Tower Ct Unit 155
- 820 Willow Tower Ct Unit 153
- 816 Willow Tower Ct Unit 154
- 1212 Stonemill Falls Dr
- 416 Granite Saddle Dr
- 454 Big Willow Way
- 1209 Shasta Daisy Dr
- 256 Windsor Mill Rd

