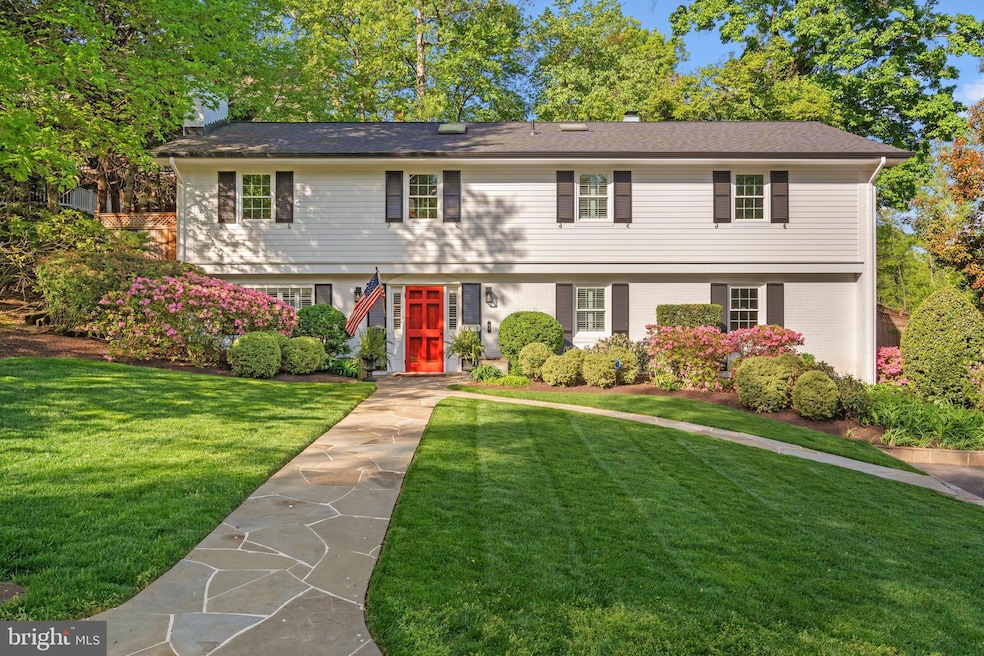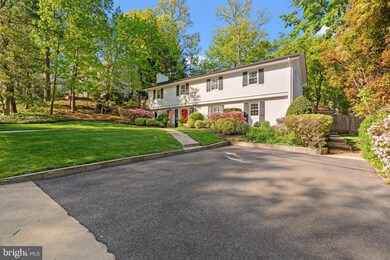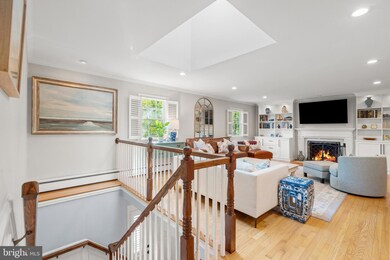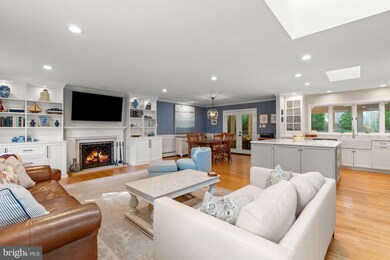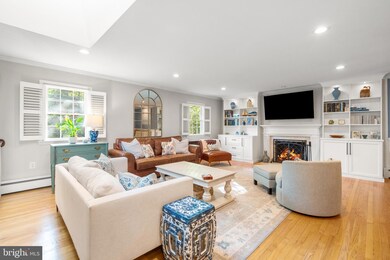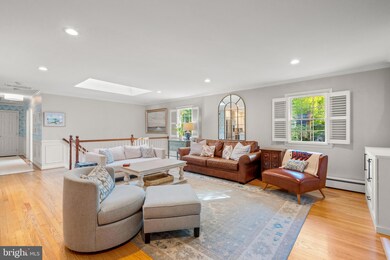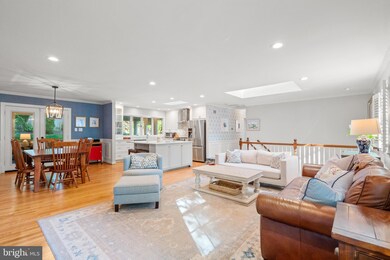
6208 Foxcroft Rd Alexandria, VA 22307
Belle Haven NeighborhoodEstimated payment $8,083/month
4
Beds
3
Baths
1,484
Sq Ft
$842
Price per Sq Ft
Highlights
- Eat-In Gourmet Kitchen
- Open Floorplan
- Transitional Architecture
- Sandburg Middle Rated A-
- Recreation Room
- 4-minute walk to Fort Willard Park
About This Home
Perfectly delightful with 4 bedrooms, 3 full baths- open white kitchen and 8 month screened porch! Attractive updating throughout!
Home Details
Home Type
- Single Family
Est. Annual Taxes
- $13,430
Year Built
- Built in 1962
Lot Details
- 9,383 Sq Ft Lot
- Back Yard Fenced
- Extensive Hardscape
- Property is zoned 140
Home Design
- Transitional Architecture
- Brick Exterior Construction
- Slab Foundation
Interior Spaces
- 1,484 Sq Ft Home
- Property has 2 Levels
- Open Floorplan
- Built-In Features
- Chair Railings
- Crown Molding
- Ceiling Fan
- Skylights
- Recessed Lighting
- 2 Fireplaces
- Wood Burning Fireplace
- Marble Fireplace
- Fireplace Mantel
- Window Treatments
- Wood Frame Window
- Window Screens
- Family Room
- Living Room
- Dining Room
- Recreation Room
- Sun or Florida Room
- Home Security System
Kitchen
- Eat-In Gourmet Kitchen
- Breakfast Area or Nook
- Electric Oven or Range
- Stove
- Built-In Microwave
- Ice Maker
- Dishwasher
- Stainless Steel Appliances
- Kitchen Island
- Disposal
Flooring
- Wood
- Carpet
Bedrooms and Bathrooms
- En-Suite Primary Bedroom
- En-Suite Bathroom
Laundry
- Laundry Room
- Laundry on main level
- Dryer
- Washer
Parking
- 2 Parking Spaces
- 2 Driveway Spaces
Outdoor Features
- Patio
- Porch
Schools
- Belle View Elementary School
- Carl Sandburg Middle School
- West Potomac High School
Utilities
- Central Air
- Hot Water Baseboard Heater
- Natural Gas Water Heater
Community Details
- No Home Owners Association
- Belle Haven Subdivision
Listing and Financial Details
- Tax Lot 2
- Assessor Parcel Number 0833 24 0002
Map
Create a Home Valuation Report for This Property
The Home Valuation Report is an in-depth analysis detailing your home's value as well as a comparison with similar homes in the area
Home Values in the Area
Average Home Value in this Area
Tax History
| Year | Tax Paid | Tax Assessment Tax Assessment Total Assessment is a certain percentage of the fair market value that is determined by local assessors to be the total taxable value of land and additions on the property. | Land | Improvement |
|---|---|---|---|---|
| 2024 | $13,108 | $1,083,590 | $517,000 | $566,590 |
| 2023 | $12,655 | $1,077,980 | $517,000 | $560,980 |
| 2022 | $11,313 | $947,820 | $488,000 | $459,820 |
| 2021 | $10,145 | $830,430 | $384,000 | $446,430 |
| 2020 | $9,729 | $790,830 | $362,000 | $428,830 |
| 2019 | $9,562 | $775,420 | $355,000 | $420,420 |
| 2018 | $9,016 | $784,000 | $355,000 | $429,000 |
| 2017 | $9,630 | $799,760 | $362,000 | $437,760 |
| 2016 | $9,335 | $776,010 | $351,000 | $425,010 |
| 2015 | $8,590 | $738,770 | $334,000 | $404,770 |
| 2014 | $8,571 | $738,770 | $334,000 | $404,770 |
Source: Public Records
Property History
| Date | Event | Price | Change | Sq Ft Price |
|---|---|---|---|---|
| 04/24/2025 04/24/25 | For Sale | $1,250,000 | +51.5% | $842 / Sq Ft |
| 04/23/2025 04/23/25 | Pending | -- | -- | -- |
| 03/20/2020 03/20/20 | Sold | $825,000 | 0.0% | $278 / Sq Ft |
| 02/05/2020 02/05/20 | Pending | -- | -- | -- |
| 02/04/2020 02/04/20 | Off Market | $825,000 | -- | -- |
| 01/16/2020 01/16/20 | Price Changed | $849,900 | -2.3% | $286 / Sq Ft |
| 01/13/2020 01/13/20 | For Sale | $869,900 | +5.4% | $293 / Sq Ft |
| 01/10/2020 01/10/20 | Off Market | $825,000 | -- | -- |
| 10/30/2019 10/30/19 | Price Changed | $869,900 | -2.1% | $293 / Sq Ft |
| 10/28/2019 10/28/19 | For Sale | $889,000 | +1.0% | $300 / Sq Ft |
| 09/20/2016 09/20/16 | Sold | $880,000 | -2.2% | $593 / Sq Ft |
| 08/10/2016 08/10/16 | Pending | -- | -- | -- |
| 07/15/2016 07/15/16 | For Sale | $899,500 | +2.2% | $606 / Sq Ft |
| 07/15/2016 07/15/16 | Off Market | $880,000 | -- | -- |
Source: Bright MLS
Deed History
| Date | Type | Sale Price | Title Company |
|---|---|---|---|
| Bargain Sale Deed | $825,000 | Absolute Title & Escrow Llc | |
| Bargain Sale Deed | $870,000 | None Available | |
| Warranty Deed | $880,000 | None Available | |
| Warranty Deed | $710,000 | -- |
Source: Public Records
Mortgage History
| Date | Status | Loan Amount | Loan Type |
|---|---|---|---|
| Open | $661,000 | New Conventional | |
| Previous Owner | $660,000 | New Conventional | |
| Previous Owner | $704,000 | Adjustable Rate Mortgage/ARM | |
| Previous Owner | $154,375 | Credit Line Revolving | |
| Previous Owner | $40,000 | Credit Line Revolving | |
| Previous Owner | $535,000 | New Conventional | |
| Previous Owner | $532,500 | New Conventional |
Source: Public Records
Similar Homes in Alexandria, VA
Source: Bright MLS
MLS Number: VAFX2235586
APN: 0833-24-0002
Nearby Homes
- 6209 Tally Ho Ln
- 6219 Arkendale Rd
- 2316 Fort Dr
- 2302 Fort Dr
- 1901 Belle Haven Rd
- 5904 Mount Eagle Dr Unit 1003
- 5904 Mount Eagle Dr Unit 1105
- 5904 Mount Eagle Dr Unit 1109
- 5904 Mount Eagle Dr Unit 412
- 5904 Mount Eagle Dr Unit 1104
- 6408 Cavalier Dr
- 2500 Fairhaven Ave
- 5902 Mount Eagle Dr Unit 308
- 5902 Mount Eagle Dr Unit 905
- 5902 Mount Eagle Dr Unit 1615
- 5902 Mount Eagle Dr Unit 403
- 5902 Mount Eagle Dr Unit 803
- 6505 Cavalier Dr
- 6504 Cavalier Dr
- 5903 Mount Eagle Dr Unit 601
