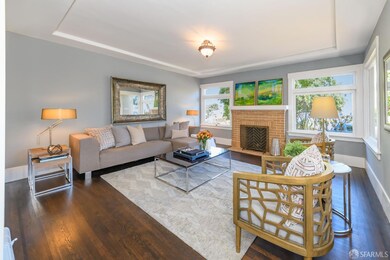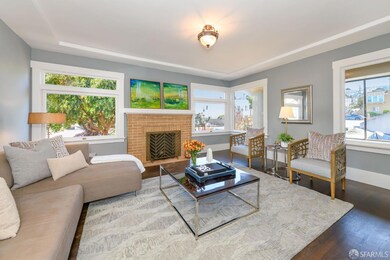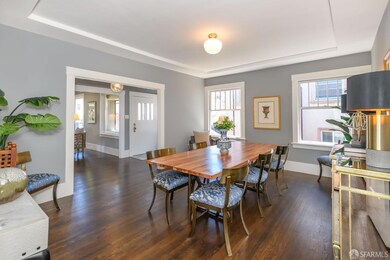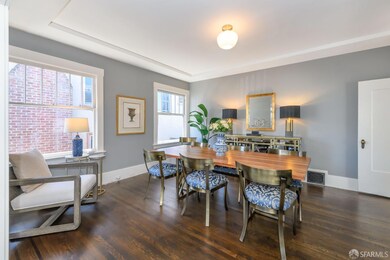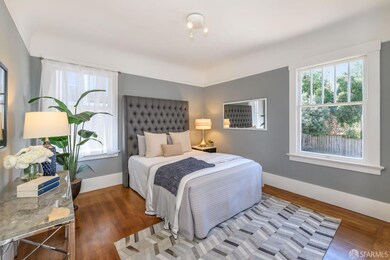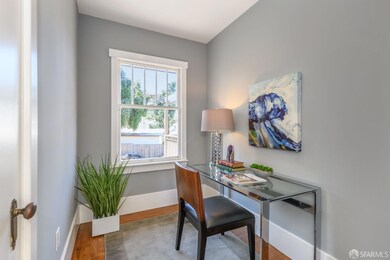
621 Victoria St San Francisco, CA 94127
Ingleside Terrace NeighborhoodHighlights
- Views of San Francisco
- Craftsman Architecture
- Main Floor Bedroom
- Commodore Sloat Elementary School Rated A
- Wood Flooring
- Butcher Block Countertops
About This Home
As of October 2024This 3BR/1BA single family detached Craftsman Bungalow in the charming district of Ingleside Terrace is an opportunity not to miss! A lush garden invites you to enter the glass enclosed front porch. Large formal living room with picture windows and wood-burning fireplace, large formal dining room and hardwood floors throughout. A central skylight allows natural light to warm the interior and balance the light flowing from all four sides of the home. There are three bedrooms and a remodeled bathroom with shower over tub. The remodeled kitchen features stainless steel appliances including a Sub-Zero refrigerator and Wolf gas range. The expansive backyard is accessed by the hardwood deck off the kitchen. There is interior access to the spacious basement and garage. The upside potential of this home is quite remarkable! This is the one you have been waiting for: great location, one-car garage and one-car off-street parking, large basement (low ceilings) with upside potential and an expansive backyard for potential ADU. Conveniently located near Muni, Stonestown Galleria, SF State University and Whole Foods with quick access to HWY 280 and Ocean Avenue. Bring your dreams to life!
Home Details
Home Type
- Single Family
Est. Annual Taxes
- $12,322
Year Built
- Built in 1919 | Remodeled
Parking
- 1 Car Attached Garage
- 1 Open Parking Space
Home Design
- Craftsman Architecture
- Bungalow
- Concrete Foundation
Interior Spaces
- 1,600 Sq Ft Home
- Wood Burning Fireplace
- Bay Window
- Living Room with Fireplace
- Formal Dining Room
- Storage Room
- Views of San Francisco
- Partial Basement
Kitchen
- Free-Standing Gas Oven
- Range Hood
- Dishwasher
- Butcher Block Countertops
Flooring
- Wood
- Linoleum
- Tile
Bedrooms and Bathrooms
- Main Floor Bedroom
- 1 Full Bathroom
- Bathtub with Shower
Home Security
- Carbon Monoxide Detectors
- Fire and Smoke Detector
Additional Features
- 5,549 Sq Ft Lot
- Central Heating
Listing and Financial Details
- Assessor Parcel Number 6930-009
Map
Home Values in the Area
Average Home Value in this Area
Property History
| Date | Event | Price | Change | Sq Ft Price |
|---|---|---|---|---|
| 10/18/2024 10/18/24 | Sold | $1,501,288 | +0.4% | $938 / Sq Ft |
| 09/29/2024 09/29/24 | Pending | -- | -- | -- |
| 09/06/2024 09/06/24 | For Sale | $1,495,000 | -- | $934 / Sq Ft |
Tax History
| Year | Tax Paid | Tax Assessment Tax Assessment Total Assessment is a certain percentage of the fair market value that is determined by local assessors to be the total taxable value of land and additions on the property. | Land | Improvement |
|---|---|---|---|---|
| 2024 | $12,322 | $991,496 | $694,050 | $297,446 |
| 2023 | $12,131 | $972,056 | $680,442 | $291,614 |
| 2022 | $11,893 | $952,997 | $667,100 | $285,897 |
| 2021 | $11,679 | $934,312 | $654,020 | $280,292 |
| 2020 | $11,739 | $924,732 | $647,314 | $277,418 |
| 2019 | $11,337 | $906,601 | $634,622 | $271,979 |
| 2018 | $10,954 | $888,826 | $622,179 | $266,647 |
| 2017 | $10,525 | $871,399 | $609,980 | $261,419 |
| 2016 | $10,344 | $854,314 | $598,020 | $256,294 |
| 2015 | $10,214 | $841,483 | $589,038 | $252,445 |
| 2014 | $9,944 | $825,000 | $577,500 | $247,500 |
Mortgage History
| Date | Status | Loan Amount | Loan Type |
|---|---|---|---|
| Open | $1,125,966 | New Conventional | |
| Previous Owner | $524,000 | New Conventional | |
| Previous Owner | $618,750 | New Conventional | |
| Previous Owner | $612,000 | Unknown |
Deed History
| Date | Type | Sale Price | Title Company |
|---|---|---|---|
| Grant Deed | -- | First American Title | |
| Grant Deed | $825,000 | Old Republic Title Company | |
| Executors Deed | $349,000 | Fidelity National Title Co |
Similar Homes in San Francisco, CA
Source: San Francisco Association of REALTORS® MLS
MLS Number: 424061825
APN: 6930-009
- 1165 Holloway Ave
- 150 De Soto St
- 430 Garfield St
- 40 Pico Ave
- 306 Ashton Ave
- 330 Vernon St
- 2085 Ocean Ave
- 1920 Ocean Ave Unit 1E
- 384 Faxon Ave Unit 10
- 714 Shields St
- 186 Byxbee St
- 259 Ralston St
- 230 Ralston St
- 163 Stratford Dr
- 20 Sargent St
- 271 Montana St
- 271 Granada Ave
- 250 Ramsell St
- 219 Denslowe Dr
- 252 Minerva St

