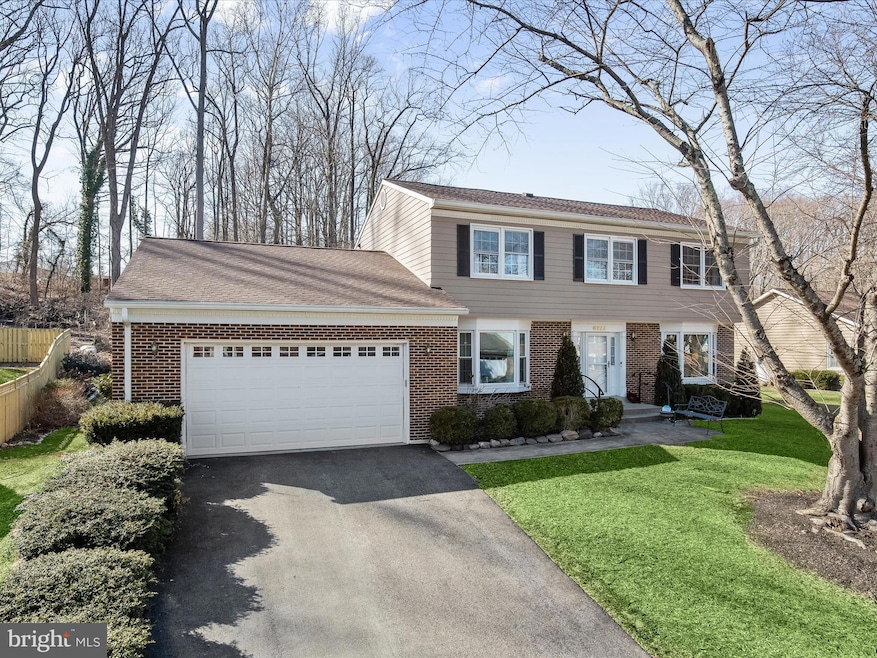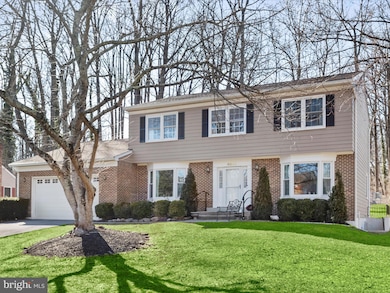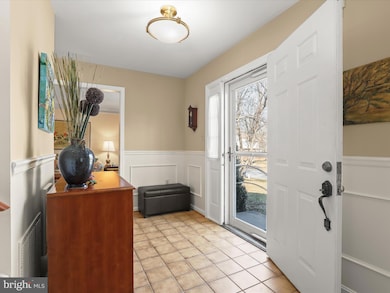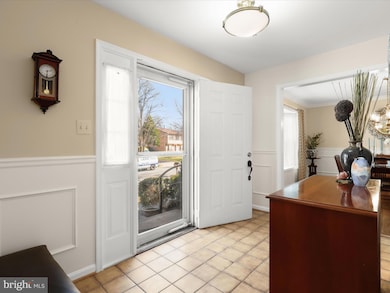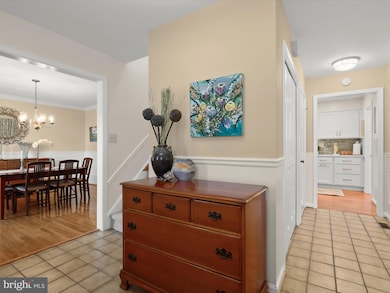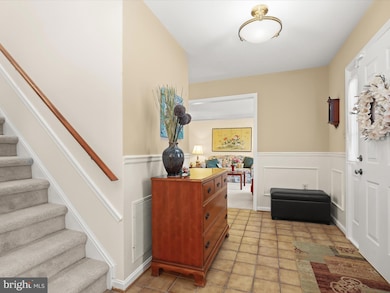
Estimated payment $4,576/month
Highlights
- View of Trees or Woods
- Deck
- Backs to Trees or Woods
- Colonial Architecture
- Traditional Floor Plan
- Wood Flooring
About This Home
Welcome to your dream home! This stunning 5-bedroom, 3.5-bathroom Colonial-style residence, built in 1986 and beautifully renovated in 2024, offers a perfect blend of traditional charm and modern convenience. Spanning over 2,300 square feet, this detached home features a thoughtfully designed layout that invites warmth and comfort. Step inside to discover a spacious family room that flows seamlessly into the eat-in kitchen, completely upgraded including quartz countertops and stainless steel appliances, a double oven and built-in microwave. The butler's pantry adds an extra touch of elegance, making entertaining a breeze. Enjoy cozy evenings by the brick fireplace or unwind in the luxurious primary suite, featuring a walk-in closet and a beautifully appointed luxury bathroom. The fully finished basement provides additional living space, perfect for a studio or recreation area, while the main floor laundry adds convenience to your daily routine. Outside, the property boasts a flat lot that backs to serene trees, offering a peaceful retreat or sports field. Enjoy outdoor gatherings on the new expansive deck or relax on the charming front porch. With an attached garage and ample driveway space, parking is never a concern. This home is not just a place to live; it's a lifestyle. Experience the perfect blend of comfort, style, and nature in this inviting property. Don’t miss your chance to make it yours!
Open House Schedule
-
Saturday, April 26, 20251:00 to 3:00 pm4/26/2025 1:00:00 PM +00:004/26/2025 3:00:00 PM +00:00Add to Calendar
-
Sunday, April 27, 20251:00 to 3:00 pm4/27/2025 1:00:00 PM +00:004/27/2025 3:00:00 PM +00:00Add to Calendar
Home Details
Home Type
- Single Family
Est. Annual Taxes
- $7,869
Year Built
- Built in 1986 | Remodeled in 2024
Lot Details
- 0.28 Acre Lot
- Backs to Trees or Woods
- Back and Side Yard
- Property is zoned RR
HOA Fees
- $13 Monthly HOA Fees
Parking
- 2 Car Direct Access Garage
- 2 Driveway Spaces
- Front Facing Garage
Home Design
- Colonial Architecture
- Transitional Architecture
- Studio
- Frame Construction
- Architectural Shingle Roof
Interior Spaces
- Property has 3 Levels
- Traditional Floor Plan
- Chair Railings
- Crown Molding
- Ceiling Fan
- Recessed Lighting
- Brick Fireplace
- Bay Window
- Atrium Windows
- Window Screens
- Sliding Doors
- Insulated Doors
- Six Panel Doors
- Entrance Foyer
- Family Room Off Kitchen
- Living Room
- Breakfast Room
- Dining Room
- Views of Woods
- Attic
Kitchen
- Eat-In Galley Kitchen
- Butlers Pantry
- Built-In Self-Cleaning Double Oven
- Built-In Range
- Built-In Microwave
- Extra Refrigerator or Freezer
- Dishwasher
- Stainless Steel Appliances
- Upgraded Countertops
- Disposal
Flooring
- Wood
- Partially Carpeted
- Luxury Vinyl Plank Tile
Bedrooms and Bathrooms
- En-Suite Primary Bedroom
- En-Suite Bathroom
- Walk-In Closet
Laundry
- Laundry Room
- Laundry on main level
- Dryer
- Washer
Finished Basement
- Heated Basement
- Interior and Exterior Basement Entry
- Laundry in Basement
- Natural lighting in basement
Outdoor Features
- Deck
- Porch
Utilities
- Forced Air Heating and Cooling System
- Vented Exhaust Fan
- Programmable Thermostat
- 60 Gallon+ Natural Gas Water Heater
Community Details
- Woodmore Highlands Subdivision
Listing and Financial Details
- Tax Lot 23
- Assessor Parcel Number 17141698547
Map
Home Values in the Area
Average Home Value in this Area
Tax History
| Year | Tax Paid | Tax Assessment Tax Assessment Total Assessment is a certain percentage of the fair market value that is determined by local assessors to be the total taxable value of land and additions on the property. | Land | Improvement |
|---|---|---|---|---|
| 2024 | $5,822 | $462,367 | $0 | $0 |
| 2023 | $6,116 | $426,233 | $0 | $0 |
| 2022 | $5,729 | $390,100 | $101,600 | $288,500 |
| 2021 | $5,424 | $367,733 | $0 | $0 |
| 2020 | $5,225 | $345,367 | $0 | $0 |
| 2019 | $5,029 | $323,000 | $100,800 | $222,200 |
| 2018 | $4,949 | $320,200 | $0 | $0 |
| 2017 | $4,902 | $317,400 | $0 | $0 |
| 2016 | -- | $314,600 | $0 | $0 |
| 2015 | $4,203 | $306,267 | $0 | $0 |
| 2014 | $4,203 | $297,933 | $0 | $0 |
Property History
| Date | Event | Price | Change | Sq Ft Price |
|---|---|---|---|---|
| 04/24/2025 04/24/25 | For Sale | $700,000 | -- | $303 / Sq Ft |
Deed History
| Date | Type | Sale Price | Title Company |
|---|---|---|---|
| Deed | $235,000 | -- | |
| Deed | $149,500 | -- |
Mortgage History
| Date | Status | Loan Amount | Loan Type |
|---|---|---|---|
| Open | $413,000 | Stand Alone Second | |
| Closed | $75,000 | Credit Line Revolving |
Similar Homes in Bowie, MD
Source: Bright MLS
MLS Number: MDPG2142852
APN: 14-1698547
- 6305 Gabriel St
- 13011 Marthas Choice Cir
- 6306 Gilbralter Ct
- 13604 Gresham Ct
- 6414 Gallery St
- 6207 Gothic Ln
- 6404 Homestake Dr S
- 12910 Mayflower Ln
- 13501 Loganville St
- 6500 Wrangell Rd
- 12602 King Arthur Ct
- 13309 Big Cedar Ln
- 5411 Bandoleres Choice Dr
- 5415 Bandoleres Choice Dr
- 12717 Hillmeade Station Dr
- 6205 Guinevere Ct
- 6207 Guinevere Ct
- 7300 Gosling Place
- 7306 Gosling Place
- 12411 Thompson Rd
