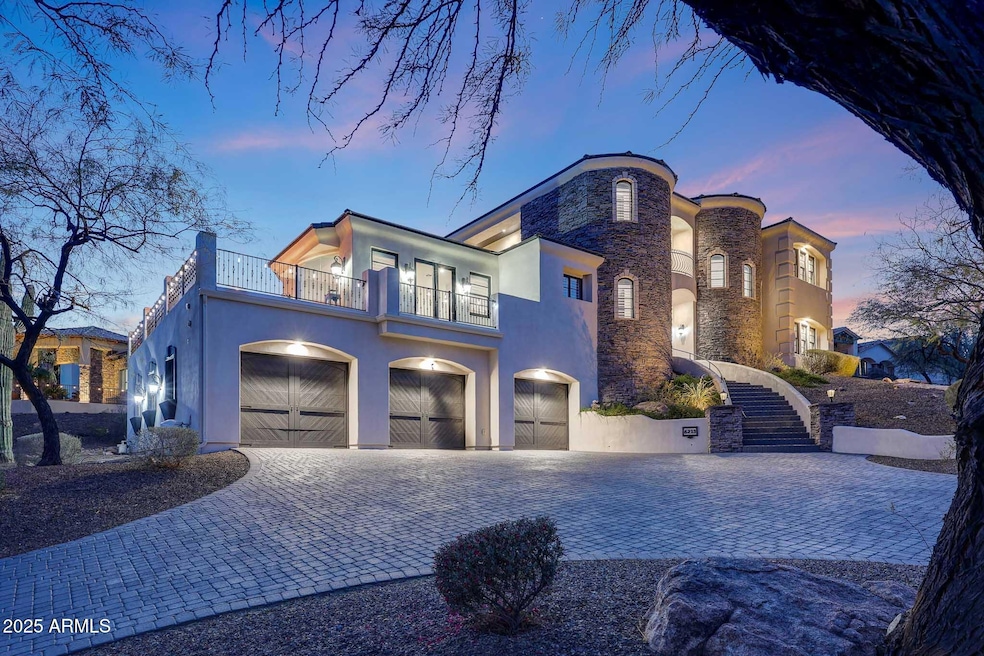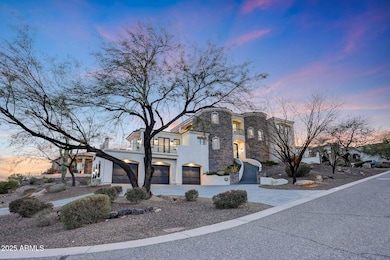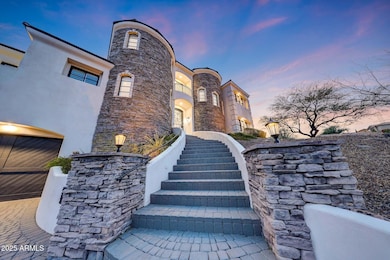
6213 W Saguaro Park Ln Glendale, AZ 85310
Stetson Valley NeighborhoodHighlights
- City Lights View
- 0.46 Acre Lot
- Wood Flooring
- Las Brisas Elementary School Rated A
- Fireplace in Primary Bedroom
- Main Floor Primary Bedroom
About This Home
As of April 2025Indulge in the pinnacle of hillside living within the prestigious gated community of Tuscany Hills. This recently renovated custom estate, situated on a premier -acre view lot, offers breathtaking 360-degree panoramic views of the city lights & picturesque mountains. Not only is the home meticulously designed, but each floor is conveniently connected by both stairs and elevator, exuding sophistication and comfort.A terraced paver and stacked stone entry leads to a custom 8-foot steel and glass entry door, welcoming you into a grand 20-foot foyer. Step inside and be captivated by the open-air family room, and the radius stairway leading up to the top level. White oak wood plank flooring flows throughout the home, leading you to a private wine room, perfect for the discerning collector or casual wine enthusiast.The heart of the home is a gourmet kitchen, featuring dual islands with ample seating, ideal for gatherings and culinary creations. A 48" Wolf gas range/oven with a pot filler, and a 6' SubZero refrigerator/freezer cater to even the most masterful chef . Enjoy meals in the dining bay area, framed by panoramic mountain views. The office, with its striking beamed ceiling, offers a spacious and serene workspace.This home boasts the primary master suite on the upper level, a secondary master suite on the main floor, plus 2 additional en-suite bedrooms, each offering privacy and comfort. The primary master retreat on the upper floor is a sanctuary of its own. Walnut floors, a two-way fireplace, and an attached exercise room with a beverage bar and built-in Miele coffee/espresso machine create an unparalleled experience. The spa-like master bath features a soaking tub, walk-in shower, a huge walk-in closet with custom cabinets and storage, and a stacked washer/dryer (larger laundry room is on the main floor) . A large walk-around deck is perfect for enjoying breathtaking sunsets. Step outside to a private extended back patio along with a custom landscaped yard and a gas firepit, creating an inviting space for outdoor relaxation and entertainment. The lower level features a game/entertainment room with a private bar, ideal for hosting gatherings. A three-car garage provides ample parking and storage, as well as access to both stairs and elevator to access main and upper levels.Don't miss this opportunity to own a piece of paradise.
Home Details
Home Type
- Single Family
Est. Annual Taxes
- $8,015
Year Built
- Built in 2003
Lot Details
- 0.46 Acre Lot
- Desert faces the front of the property
- Private Streets
- Artificial Turf
- Corner Lot
- Front and Back Yard Sprinklers
- Sprinklers on Timer
- Private Yard
HOA Fees
- $135 Monthly HOA Fees
Parking
- 3 Car Garage
Property Views
- City Lights
- Mountain
Home Design
- Roof Updated in 2022
- Wood Frame Construction
- Tile Roof
- Stone Exterior Construction
- Stucco
Interior Spaces
- 6,369 Sq Ft Home
- 2-Story Property
- Elevator
- Ceiling Fan
- 2 Fireplaces
- Two Way Fireplace
- Gas Fireplace
- Double Pane Windows
Kitchen
- Breakfast Bar
- Gas Cooktop
- Built-In Microwave
- Kitchen Island
- Granite Countertops
Flooring
- Floors Updated in 2025
- Wood
- Carpet
- Tile
Bedrooms and Bathrooms
- 4 Bedrooms
- Primary Bedroom on Main
- Fireplace in Primary Bedroom
- Primary Bathroom is a Full Bathroom
- 5 Bathrooms
- Dual Vanity Sinks in Primary Bathroom
- Bathtub With Separate Shower Stall
Finished Basement
- Walk-Out Basement
- Basement Fills Entire Space Under The House
Home Security
- Security System Owned
- Smart Home
Outdoor Features
- Balcony
Schools
- Las Brisas Elementary School
- Hillcrest Middle School
- Sandra Day O'connor High School
Utilities
- Cooling System Updated in 2022
- Cooling Available
- Heating System Uses Natural Gas
- High Speed Internet
- Cable TV Available
Community Details
- Association fees include ground maintenance
- Kachina Management Association, Phone Number (623) 572-7579
- Built by Custom
- Tuscany Hills Subdivision
Listing and Financial Details
- Legal Lot and Block 14 / 24000
- Assessor Parcel Number 201-12-530
Map
Home Values in the Area
Average Home Value in this Area
Property History
| Date | Event | Price | Change | Sq Ft Price |
|---|---|---|---|---|
| 04/23/2025 04/23/25 | Sold | $1,675,000 | 0.0% | $263 / Sq Ft |
| 02/27/2025 02/27/25 | Pending | -- | -- | -- |
| 02/01/2025 02/01/25 | For Sale | $1,675,000 | +67.5% | $263 / Sq Ft |
| 03/22/2021 03/22/21 | Sold | $1,000,000 | -31.0% | $161 / Sq Ft |
| 03/18/2021 03/18/21 | Price Changed | $1,449,000 | 0.0% | $233 / Sq Ft |
| 02/01/2021 02/01/21 | Pending | -- | -- | -- |
| 01/17/2021 01/17/21 | For Sale | $1,449,000 | -- | $233 / Sq Ft |
Tax History
| Year | Tax Paid | Tax Assessment Tax Assessment Total Assessment is a certain percentage of the fair market value that is determined by local assessors to be the total taxable value of land and additions on the property. | Land | Improvement |
|---|---|---|---|---|
| 2025 | $8,015 | $85,095 | -- | -- |
| 2024 | $7,878 | $81,042 | -- | -- |
| 2023 | $7,878 | $144,230 | $28,840 | $115,390 |
| 2022 | $7,593 | $108,970 | $21,790 | $87,180 |
| 2021 | $7,811 | $104,300 | $20,860 | $83,440 |
| 2020 | $8,265 | $99,900 | $19,980 | $79,920 |
| 2019 | $8,026 | $124,810 | $24,960 | $99,850 |
| 2018 | $7,774 | $138,360 | $27,670 | $110,690 |
| 2017 | $7,522 | $125,310 | $25,060 | $100,250 |
| 2016 | $7,136 | $91,020 | $18,200 | $72,820 |
| 2015 | $6,396 | $70,860 | $14,170 | $56,690 |
Mortgage History
| Date | Status | Loan Amount | Loan Type |
|---|---|---|---|
| Open | $1,058,000 | New Conventional | |
| Closed | $800,000 | New Conventional | |
| Previous Owner | $650,250 | Stand Alone Refi Refinance Of Original Loan | |
| Previous Owner | $650,250 | Purchase Money Mortgage | |
| Previous Owner | $250,000 | Future Advance Clause Open End Mortgage |
Deed History
| Date | Type | Sale Price | Title Company |
|---|---|---|---|
| Warranty Deed | $1,000,000 | Title Alliance Professionals | |
| Warranty Deed | $735,000 | Thomas Title & Escrow | |
| Warranty Deed | $148,050 | Capital Title Agency Inc |
Similar Homes in the area
Source: Arizona Regional Multiple Listing Service (ARMLS)
MLS Number: 6812178
APN: 201-12-530
- 6152 W Alameda Rd Unit 11
- 6156 W Alameda Rd Unit 12
- 24221 N 65th Ave Unit 26
- 24444 N 61st Ave
- 24638 N 65th Ave
- 6312 W Villa Linda Dr
- 5976 W Alameda Rd
- 23807 N 64th Ave
- 6526 W West Wind Dr
- 6608 W Whispering Wind Dr
- 24215 N 59th Ave
- 23723 N 65th Ave
- 23829 N 59th Dr
- 6334 W Desert Hollow Dr
- 67XX W Calle Lejos --
- 23428 N 64th Ave
- 23380 N 61st Dr
- 5748 W Soft Wind Dr
- 25425 N 64th Ave
- 6416 W Parkside Ln






