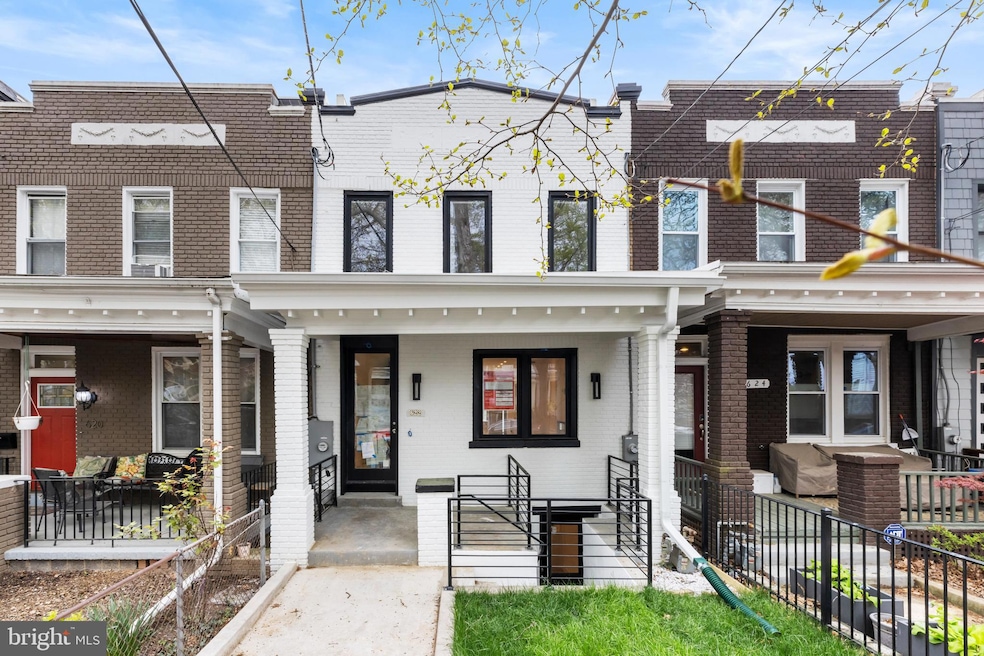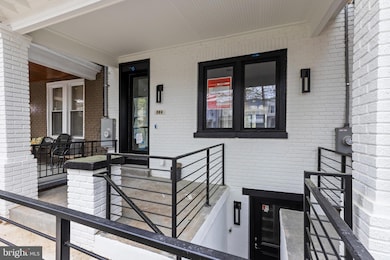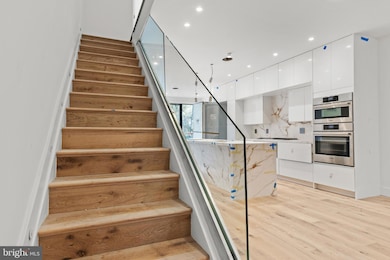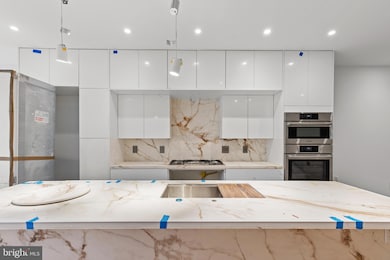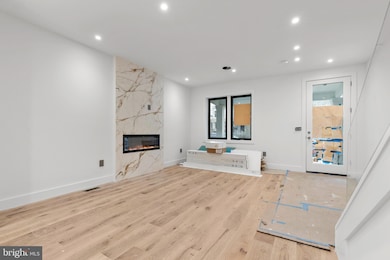
622 Jefferson St NW Washington, DC 20011
Petworth NeighborhoodEstimated payment $8,254/month
Highlights
- Popular Property
- Contemporary Architecture
- Balcony
- Deck
- No HOA
- 2 Car Attached Garage
About This Home
Welcome to 622 Jefferson Street NW, a strikingly reimagined row home in the heart of Brightwood Park. Behind its classic brick façade with bold black trim lies a modern residence featuring four bedrooms, four full bathrooms, and four thoughtfully finished levels of living space. From the moment you step inside, the home impresses with wide-plank white oak flooring, recessed lighting, and a sleek electric fireplace wrapped in dramatic porcelain slab.The open-concept kitchen is the heart of the home, featuring a waterfall-edge island, full slab backsplash, floor-to-ceiling glossy cabinetry, and a premium Bosch appliance suite, including a gas cooktop and wall ovens. Upstairs, the primary suite offers a peaceful retreat with private balcony access and a spa-inspired bath showcasing a floating double vanity, large format tile, and a walk-in glass shower.Each of the secondary bathrooms is equally refined, with vessel sinks, backlit mirrors, and custom tile details that tie together a cohesive and elevated design throughout. The fully finished lower level includes front and rear entrances, offering flexible use as a guest suite, in-law space, or income-producing rental.Outdoor spaces include a fenced-in backyard, a private rooftop deck, multiple balconies, and a roll-up garage for secure parking. With new systems, windows, and designer finishes throughout, this home delivers both style and peace of mind. Ideally located just minutes from Georgia Avenue and Fort Totten Metro, and close to local favorites like Moreland’s Tavern, ANXO, and neighborhood parks, 622 Jefferson offers an exceptional opportunity to live beautifully in Brightwood Park.
Home Details
Home Type
- Single Family
Est. Annual Taxes
- $5,458
Year Built
- Built in 1925 | Remodeled in 2025
Lot Details
- 2,358 Sq Ft Lot
- Property is zoned RF1
Parking
- 2 Car Attached Garage
- Rear-Facing Garage
Home Design
- Contemporary Architecture
- Brick Exterior Construction
- Concrete Perimeter Foundation
Interior Spaces
- Property has 3 Levels
- Laundry in unit
Bedrooms and Bathrooms
Finished Basement
- English Basement
- Front Basement Entry
Accessible Home Design
- Level Entry For Accessibility
Outdoor Features
- Balcony
- Deck
- Patio
Utilities
- Forced Air Heating and Cooling System
- Natural Gas Water Heater
- Public Septic
Community Details
- No Home Owners Association
- Petworth Subdivision
Listing and Financial Details
- Coming Soon on 5/15/25
- Tax Lot 95
- Assessor Parcel Number 3209//0095
Map
Home Values in the Area
Average Home Value in this Area
Tax History
| Year | Tax Paid | Tax Assessment Tax Assessment Total Assessment is a certain percentage of the fair market value that is determined by local assessors to be the total taxable value of land and additions on the property. | Land | Improvement |
|---|---|---|---|---|
| 2024 | $5,458 | $642,160 | $470,370 | $171,790 |
| 2023 | $1,471 | $628,470 | $461,980 | $166,490 |
| 2022 | $1,465 | $561,000 | $411,820 | $149,180 |
| 2021 | $1,404 | $537,060 | $401,310 | $135,750 |
| 2020 | $1,340 | $513,540 | $374,520 | $139,020 |
| 2019 | $1,280 | $472,920 | $342,550 | $130,370 |
| 2018 | $1,225 | $450,010 | $0 | $0 |
| 2017 | $1,117 | $391,170 | $0 | $0 |
| 2016 | $1,018 | $357,740 | $0 | $0 |
| 2015 | $927 | $335,010 | $0 | $0 |
| 2014 | $848 | $269,680 | $0 | $0 |
Property History
| Date | Event | Price | Change | Sq Ft Price |
|---|---|---|---|---|
| 03/31/2023 03/31/23 | Sold | $530,000 | -7.0% | $292 / Sq Ft |
| 02/17/2023 02/17/23 | Pending | -- | -- | -- |
| 01/31/2023 01/31/23 | For Sale | $570,000 | 0.0% | $314 / Sq Ft |
| 01/21/2023 01/21/23 | Pending | -- | -- | -- |
| 12/07/2022 12/07/22 | Price Changed | $570,000 | -8.1% | $314 / Sq Ft |
| 11/14/2022 11/14/22 | Price Changed | $620,000 | -7.5% | $341 / Sq Ft |
| 11/06/2022 11/06/22 | For Sale | $670,000 | -- | $369 / Sq Ft |
Deed History
| Date | Type | Sale Price | Title Company |
|---|---|---|---|
| Deed | $530,000 | Millennium Title |
Mortgage History
| Date | Status | Loan Amount | Loan Type |
|---|---|---|---|
| Open | $715,000 | Credit Line Revolving | |
| Closed | $10 | Credit Line Revolving | |
| Closed | $530,000 | Credit Line Revolving | |
| Previous Owner | $769,350 | Adjustable Rate Mortgage/ARM |
About the Listing Agent

Dina Shaminova is a seasoned real estate professional with accreditation in Virginia, Maryland, and the District of Columbia. Her passion for the real estate industry is deeply rooted in her admiration for residential architecture, interior design, and the intricacies of the building process and floor plan potential. With a background in property management and a transition to residential sales, Dina has dedicated the past 10 years to cultivating strong relationships with developers, sellers,
Dina's Other Listings
Source: Bright MLS
MLS Number: DCDC2192332
APN: 3209-0095
- 608 Jefferson St NW Unit 302
- 5317 7th St NW
- 5308 7th St NW
- 5318 5th St NW
- 528 Kennedy St NW Unit 502
- 715 Ingraham St NW
- 611 Kennedy St NW Unit 4
- 5333 5th St NW
- 627 Hamilton St NW
- 5505 7th St NW Unit 5
- 5403 5th St NW Unit A
- 5403 5th St NW Unit B
- 623 Kennedy St NW Unit 4
- 5507 7th St NW Unit 4
- 734 Ingraham St NW
- 5225 5th St NW
- 505 Kennedy St NW Unit 2
- 505 Kennedy St NW Unit 201
- 505 Kennedy St NW Unit 302
- 628 Hamilton St NW
