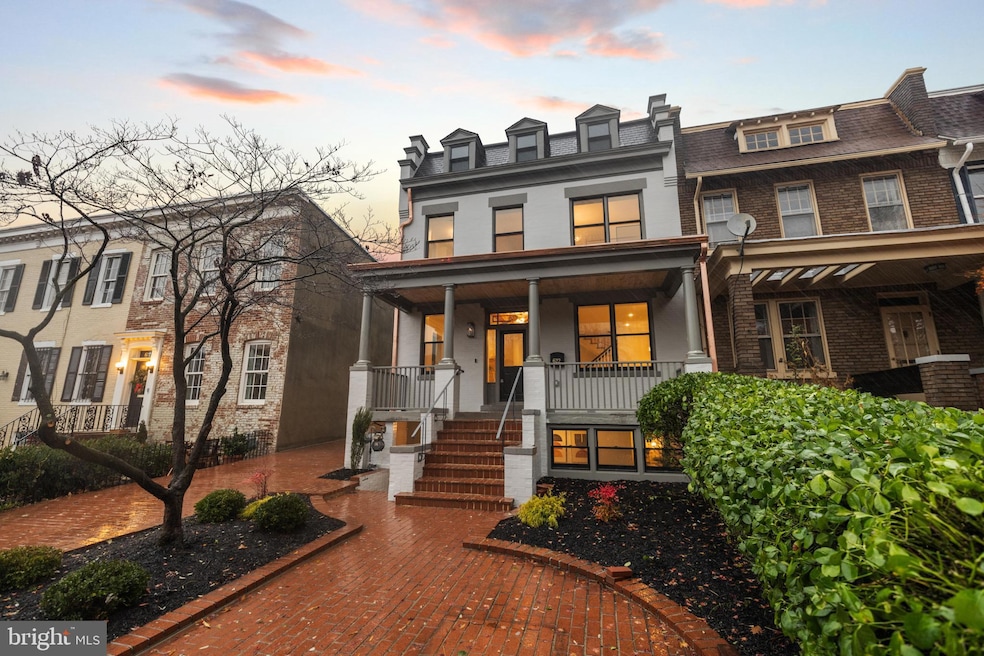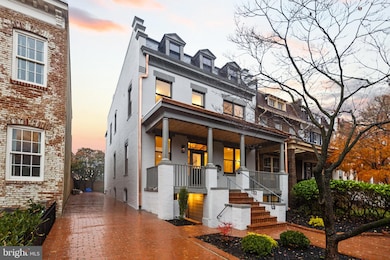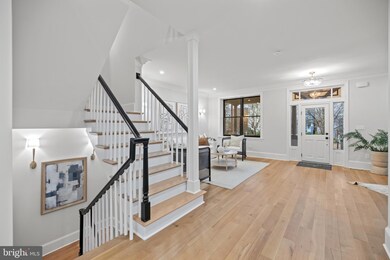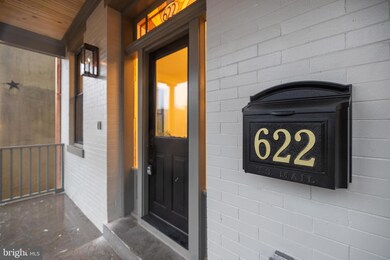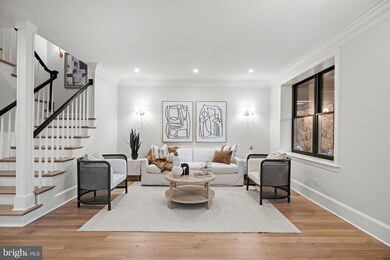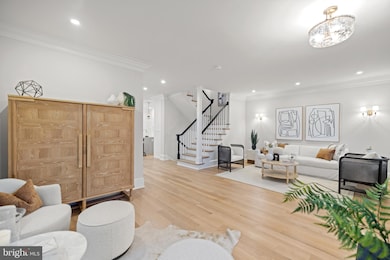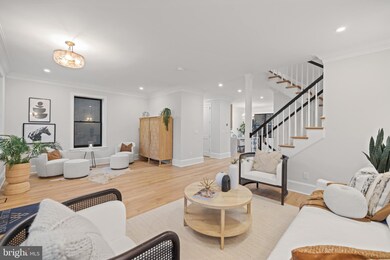
622 Massachusetts Ave NE Washington, DC 20002
Capitol Hill NeighborhoodHighlights
- Remodeled in 2024
- Federal Architecture
- No HOA
- Watkins Elementary School Rated A-
- Wood Flooring
- 2-minute walk to Stanton Park
About This Home
As of January 2025150k price drop!! Introducing Mass Luxe Manor by Dilan Homes, a stunning semi-detached mansion perfectly situated on a 36-foot-wide lot along charming Massachusetts Avenue, just half a block from Stanton Park. This 4-bedroom, 3.5-bathroom masterpiece spans almost 4,000 square feet and combines timeless elegance with modern finishes, offering an unparalleled living experience in Capitol Hill. Ideal location to the government buildings located on Capitol Hill.
The open-plan main level is an entertainer’s dream, featuring an expansive double living parlor with white oak floors that flow seamlessly into a show-stopping gourmet kitchen. Here, an oversized island with waterfall marble countertops takes center stage, complemented by a premium Viking fridge, Bertazzoni stove, and Circa lighting, creating a picture-perfect setting for any culinary occasion. The dining area leads to a wall of sliding glass doors, effortlessly connecting indoor and outdoor living spaces and revealing a serene urban retreat. A custom built-in buffet with wine fridge.
Upstairs, the light-filled primary suite boasts a massive walk-in closet and a spa-like ensuite bath adorned with stunning marble tile finishes. Two additional bedrooms with large custom closets share a beautifully appointed bathroom, continuing the home’s luxurious aesthetic.
The fully finished lower level offers flexible living options with a private guest suite, complete with a bedroom, full bathroom, and separate front and rear entrances. There is a separate flex space is in the lower level and can be used as an office, den, second bedroom, or storage room. Outside, the private driveway provides parking for up to four cars, while the spacious backyard invites relaxation, gardening, and outdoor entertaining.
Nestled on one of DC’s most coveted, “best-kept secret” blocks, Mass Ave is steps away from Stanton Park and within walking distance of the U.S. Capitol, Eastern Market, Union Station, and countless dining and shopping destinations. With a 93 Walk Score and 99 Bike Score, the location offers unmatched accessibility to Whole Foods, Trader Joe’s, and local favorites. Nearby landmarks include the Supreme Court, Library of Congress, and the Senate and House buildings, making this home the ideal blend of luxury and convenience.
Experience the best of Capitol Hill living with this extraordinary property.
Last Agent to Sell the Property
TTR Sotheby's International Realty License #0225099290

Townhouse Details
Home Type
- Townhome
Est. Annual Taxes
- $10,860
Year Built
- Built in 1920 | Remodeled in 2024
Lot Details
- 2,943 Sq Ft Lot
- South Facing Home
- Historic Home
- Property is in excellent condition
Home Design
- Semi-Detached or Twin Home
- Federal Architecture
- Brick Exterior Construction
- Concrete Perimeter Foundation
Interior Spaces
- 3,942 Sq Ft Home
- Property has 3 Levels
- Wood Flooring
Bedrooms and Bathrooms
Finished Basement
- Walk-Out Basement
- Connecting Stairway
- Front and Rear Basement Entry
- Basement Windows
Parking
- 4 Parking Spaces
- 2 Driveway Spaces
- Surface Parking
Utilities
- Forced Air Heating and Cooling System
- Natural Gas Water Heater
Community Details
- No Home Owners Association
- Built by Dilan Homes
- Capitol Hill Subdivision, Semi Detached Floorplan
Listing and Financial Details
- Tax Lot 867
- Assessor Parcel Number 0865//0867
Map
Home Values in the Area
Average Home Value in this Area
Property History
| Date | Event | Price | Change | Sq Ft Price |
|---|---|---|---|---|
| 01/17/2025 01/17/25 | Sold | $3,225,000 | -3.7% | $818 / Sq Ft |
| 01/16/2025 01/16/25 | Pending | -- | -- | -- |
| 01/16/2025 01/16/25 | Off Market | $3,349,000 | -- | -- |
| 01/07/2025 01/07/25 | Price Changed | $3,349,000 | -4.0% | $850 / Sq Ft |
| 12/12/2024 12/12/24 | For Sale | $3,489,000 | -- | $885 / Sq Ft |
Tax History
| Year | Tax Paid | Tax Assessment Tax Assessment Total Assessment is a certain percentage of the fair market value that is determined by local assessors to be the total taxable value of land and additions on the property. | Land | Improvement |
|---|---|---|---|---|
| 2024 | $11,146 | $1,398,340 | $707,410 | $690,930 |
| 2023 | $10,860 | $1,361,700 | $686,130 | $675,570 |
| 2022 | $9,933 | $1,247,260 | $627,860 | $619,400 |
| 2021 | $9,746 | $1,222,960 | $621,620 | $601,340 |
| 2020 | $9,109 | $1,147,320 | $576,710 | $570,610 |
| 2019 | $8,723 | $1,101,100 | $541,840 | $559,260 |
| 2018 | $8,475 | $1,070,440 | $0 | $0 |
| 2017 | $8,220 | $1,039,520 | $0 | $0 |
| 2016 | $7,857 | $996,020 | $0 | $0 |
| 2015 | $7,487 | $961,550 | $0 | $0 |
| 2014 | $6,816 | $903,570 | $0 | $0 |
Mortgage History
| Date | Status | Loan Amount | Loan Type |
|---|---|---|---|
| Previous Owner | $1,230,000 | Construction | |
| Previous Owner | $460,000 | New Conventional |
Deed History
| Date | Type | Sale Price | Title Company |
|---|---|---|---|
| Deed | $3,225,000 | Dupont Title | |
| Deed | $1,540,000 | Dupont Title | |
| Deed | $320,000 | -- |
Similar Homes in Washington, DC
Source: Bright MLS
MLS Number: DCDC2165024
APN: 0865-0867
- 644 Massachusetts Ave NE Unit 408
- 625 Massachusetts Ave NE
- 609 Maryland Ave NE Unit 4
- 659 Maryland Ave NE
- 651 Constitution Ave NE
- 651 Constitution Ave NE Unit 1-4
- 311 7th St NE Unit 3
- 311 7th St NE Unit 4
- 515 Constitution Ave NE
- 329 7th St NE
- 326 8th St NE Unit 402
- 237 8th St NE
- 113 5th St NE
- 803 C St NE
- 1018 4th St NE
- 226 4th St NE
- 208 9th St NE
- 642 E Capitol St NE
- 329 Constitution Ave NE
- 434 6th St NE
