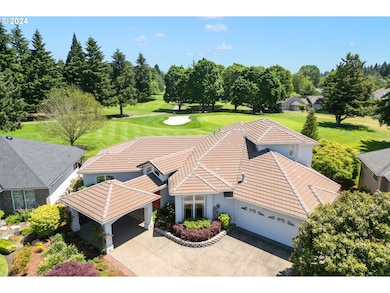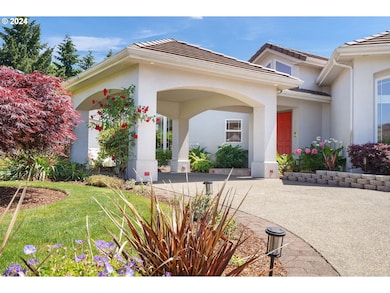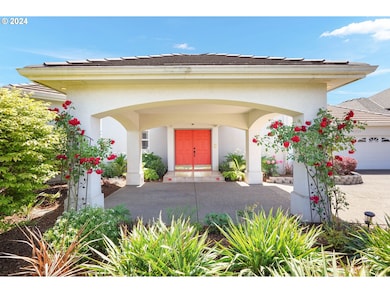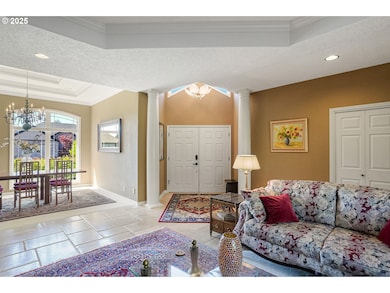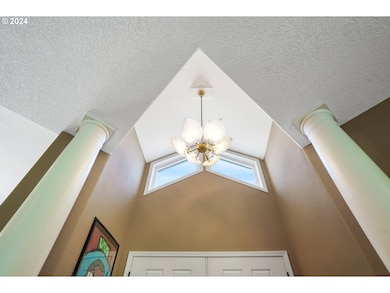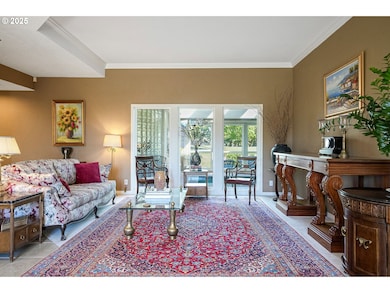Situated along the 7th green, this sophisticated home offers stunning views from every room and an array of luxurious features. The gourmet kitchen features custom cabinetry and an open-concept design, making it the heart of the home. The main-level primary suite is a peaceful sanctuary, complete with a cozy fireplace, spa-inspired ensuite bath with a soaking tub, dual vanities, updated flooring and a spacious walk-in closet.Inside, the layout includes both a formal living room and a comfortable family room, offering multiple spaces to relax and entertain. Enjoy meals in the elegant formal dining area or the more casual dining space just off the kitchen—perfect for morning coffee or laid-back gatherings. A dedicated main-floor office provides a quiet, private workspace ideal for remote work or study.Additional highlights include abundant storage throughout, a wine storage area, and a versatile upstairs loft. The finished garage offers tiled flooring with space for two cars PLUS a golf cart—perfect for life on the course.A true centerpiece of the home, the indoor spa pool provides year-round enjoyment— for exercise, fun with kids and grandkids, or simply unwinding after a long day. Light and bright even on the coldest winter mornings, it’s a warm, inviting retreat in cooler months, and on summer days, it becomes a sun-filled oasis where you can relax and take a refreshing dip.Curb appeal and convenience combine with a beautifully covered porte-cochere at the front entrance and an ample driveway that provides plenty of extra parking for guests.Step outside to the beautiful low maintenance flower garden—ideal for alfresco dining or quiet evenings surrounded by designer landscaping and breathtaking golf course views.


