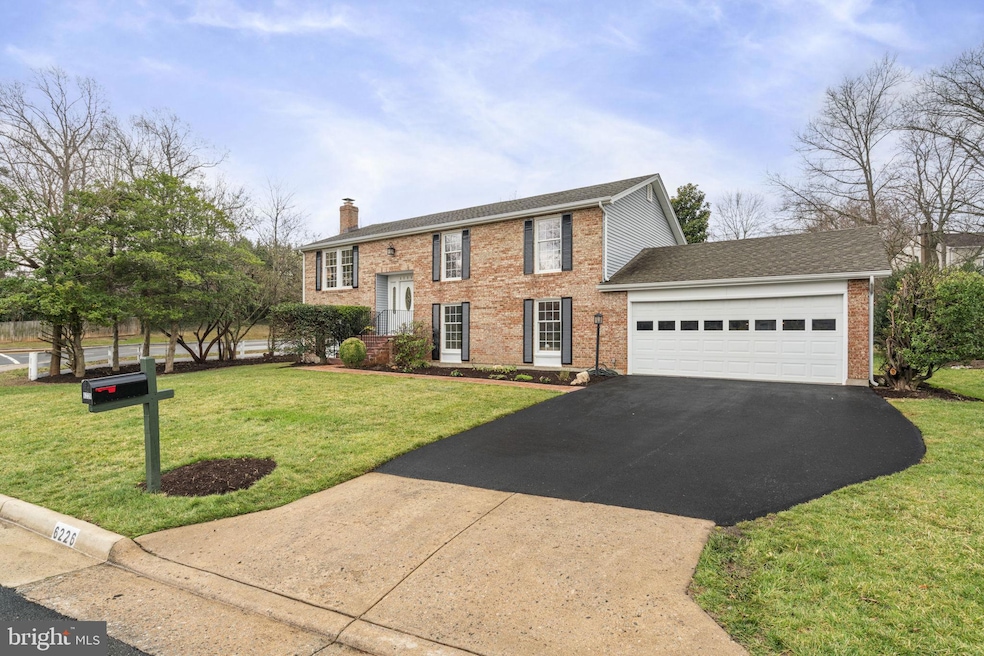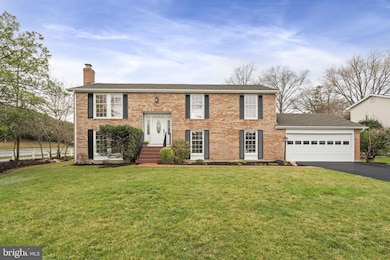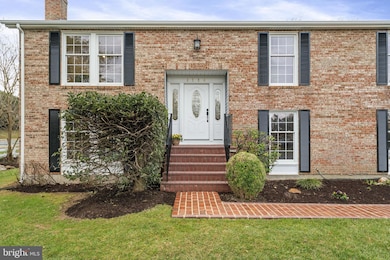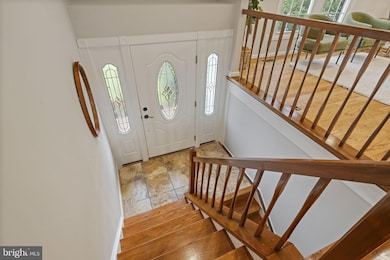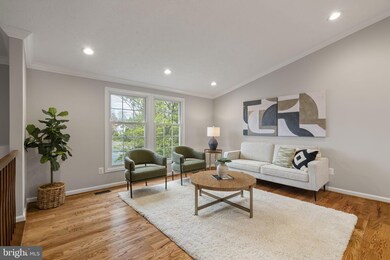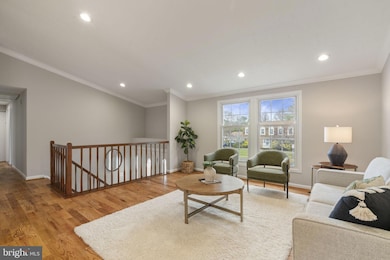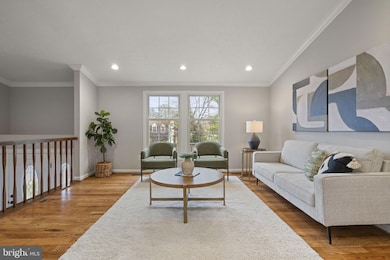
6226 Wilmington Dr Burke, VA 22015
Burke Centre NeighborhoodHighlights
- Open Floorplan
- Deck
- Wood Flooring
- Terra Centre Elementary School Rated A-
- Vaulted Ceiling
- Corner Lot
About This Home
As of April 2025Stunning Updated Home in Burke Centre – Move-In Ready!
This beautifully updated and meticulously maintained 4-bedroom, 3-bathroom home is a true gem! Step inside to find freshly refinished flooring, new paint, and an abundance of natural light that fills the space. The gorgeous kitchen island is the heart of the home, perfect for meal prep and gathering with loved ones. The dining room, conveniently located off the kitchen, opens onto a spacious deck—ideal for entertaining. Downstairs, the cozy family room features a wood-burning fireplace and a convenient walkout to the backyard.
Living in Burke Centre means access to an array of top-notch amenities, including scenic walking/jogging trails, community centers with tennis and pickleball courts, five community pools (membership required), basketball and volleyball courts, playgrounds, and even a picturesque lake.
Convenience is unmatched! You're just minutes from fantastic shopping, a variety of delicious restaurants, and easy commuting options with quick access to Fairfax County Parkway, I-395, I-495, the VRE, and Metro bus routes. Plus, you'll find plenty of parks and outdoor recreation nearby.
Don’t miss out on this incredible opportunity—schedule your showing today!
Home Details
Home Type
- Single Family
Est. Annual Taxes
- $7,698
Year Built
- Built in 1979
Lot Details
- 0.27 Acre Lot
- Corner Lot
- Property is in very good condition
- Property is zoned 370
HOA Fees
- $88 Monthly HOA Fees
Parking
- 2 Car Attached Garage
- 2 Driveway Spaces
- Front Facing Garage
- Garage Door Opener
Home Design
- Split Foyer
- Brick Exterior Construction
- Composition Roof
- Vinyl Siding
- Concrete Perimeter Foundation
Interior Spaces
- Property has 2 Levels
- Open Floorplan
- Vaulted Ceiling
- Whole House Fan
- Ceiling Fan
- Wood Burning Fireplace
- Fireplace With Glass Doors
- Double Pane Windows
- Window Screens
- Sliding Doors
- Family Room
- Living Room
- Dining Room
Kitchen
- Eat-In Kitchen
- Electric Oven or Range
- Microwave
- Ice Maker
- Dishwasher
- Kitchen Island
- Disposal
Flooring
- Wood
- Laminate
Bedrooms and Bathrooms
- En-Suite Primary Bedroom
- En-Suite Bathroom
Laundry
- Laundry Room
- Dryer
- Washer
Finished Basement
- Walk-Out Basement
- Rear Basement Entry
Outdoor Features
- Deck
- Patio
Schools
- Terra Centre Elementary School
- Robinson Secondary Middle School
- Robinson Secondary High School
Utilities
- Central Air
- Air Source Heat Pump
- Vented Exhaust Fan
- 110 Volts
- Electric Water Heater
- Cable TV Available
Listing and Financial Details
- Tax Lot 93
- Assessor Parcel Number 0783 10 0093
Community Details
Overview
- Association fees include management, recreation facility, reserve funds, trash
- Burke Centre Conservancy HOA
- Burke Centre Subdivision, Cascade Floorplan
Amenities
- Common Area
- Community Center
Recreation
- Tennis Courts
- Community Playground
- Pool Membership Available
- Jogging Path
Map
Home Values in the Area
Average Home Value in this Area
Property History
| Date | Event | Price | Change | Sq Ft Price |
|---|---|---|---|---|
| 04/15/2025 04/15/25 | Sold | $840,000 | +1.3% | $409 / Sq Ft |
| 03/26/2025 03/26/25 | Pending | -- | -- | -- |
| 03/25/2025 03/25/25 | For Sale | $829,000 | -- | $403 / Sq Ft |
Tax History
| Year | Tax Paid | Tax Assessment Tax Assessment Total Assessment is a certain percentage of the fair market value that is determined by local assessors to be the total taxable value of land and additions on the property. | Land | Improvement |
|---|---|---|---|---|
| 2024 | $7,697 | $664,430 | $301,000 | $363,430 |
| 2023 | $7,293 | $646,250 | $301,000 | $345,250 |
| 2022 | $7,441 | $650,700 | $301,000 | $349,700 |
| 2021 | $6,597 | $562,180 | $226,000 | $336,180 |
| 2020 | $6,623 | $559,570 | $226,000 | $333,570 |
| 2019 | $6,261 | $529,030 | $216,000 | $313,030 |
| 2018 | $5,636 | $490,120 | $211,000 | $279,120 |
| 2017 | $5,690 | $490,120 | $211,000 | $279,120 |
| 2016 | $5,678 | $490,120 | $211,000 | $279,120 |
| 2015 | $5,306 | $475,450 | $211,000 | $264,450 |
| 2014 | $4,947 | $444,280 | $190,000 | $254,280 |
Mortgage History
| Date | Status | Loan Amount | Loan Type |
|---|---|---|---|
| Open | $320,000 | New Conventional |
Deed History
| Date | Type | Sale Price | Title Company |
|---|---|---|---|
| Deed | $356,000 | -- |
Similar Homes in Burke, VA
Source: Bright MLS
MLS Number: VAFX2221590
APN: 0783-10-0093
- 6306 Falling Brook Dr
- 9819 Burke Pond Ln
- 9690 Church Way
- 6403 Burke Woods Dr
- 9601 Minstead Ct
- 6218 Belleair Rd
- 10005 Beacon Pond Ln
- 9532 Burning Branch Rd
- 9942 Hemlock Woods Ln
- 9521 Vandola Ct
- 5912 New England Woods Dr
- 5848 New England Woods Dr
- 9615 Lincolnwood Dr
- 6101 Mantlepiece Ct
- 6531 Legendgate Place
- 6129 Capella Ave
- 5910 Wood Sorrels Ct
- 6690 Old Blacksmith Dr
- 9427 Candleberry Ct
- 6127 Pond Spice Ln
