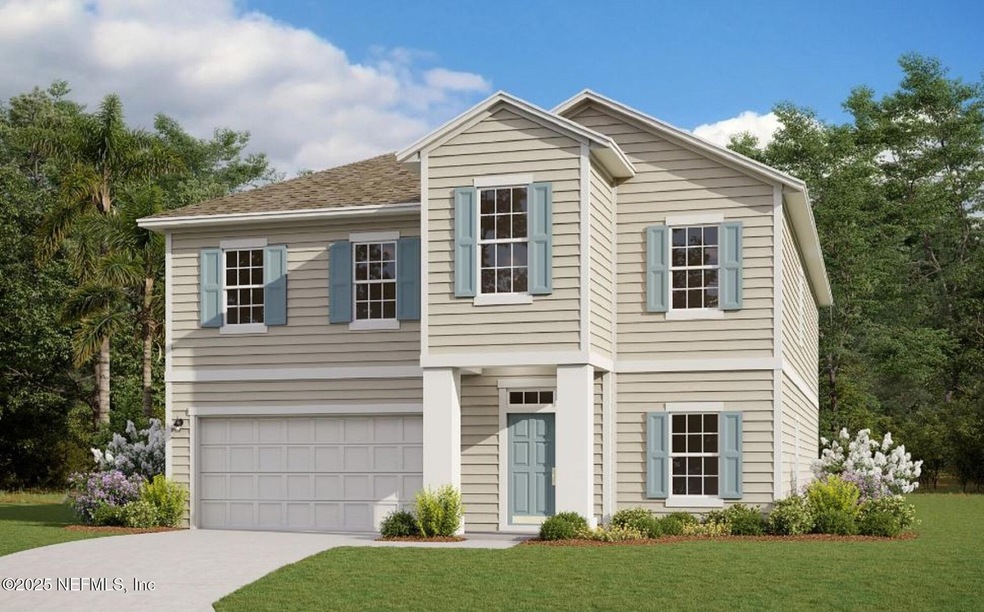
623 Brook Forest Dr St. Augustine, FL 32092
SilverLeaf NeighborhoodEstimated payment $4,558/month
Highlights
- Under Construction
- Home fronts a pond
- Loft
- Wards Creek Elementary School Rated A
- Clubhouse
- Children's Pool
About This Home
* Sample Photos As you enter the Wellington by Dream Finders Homes, you'll be struck by the sheer spaciousness and thoughtful layout. This home boasts five bedrooms, providing ample room for large families or those who frequently host out-of-town guests. The 3.5 bathrooms ensure convenience and privacy for all occupants, with the half bath perfect for visitors. The heart of this home is undoubtedly its gourmet kitchen. Designed for the culinary enthusiast, this space is equipped with top-of-the-line appliances and ample counter space, making it a dream for both everyday meal preparation and elaborate dinner parties. The kitchen seamlessly integrates with the main living areas, embodying the open-concept living that today's homeowners desire.
Townhouse Details
Home Type
- Townhome
Year Built
- Built in 2025 | Under Construction
Lot Details
- 5,227 Sq Ft Lot
- Home fronts a pond
HOA Fees
- $250 Monthly HOA Fees
Parking
- 2 Car Attached Garage
- Garage Door Opener
Home Design
- Wood Frame Construction
- Shingle Roof
Interior Spaces
- 3,518 Sq Ft Home
- 2-Story Property
- Entrance Foyer
- Living Room
- Loft
- Washer and Electric Dryer Hookup
Kitchen
- Eat-In Kitchen
- Breakfast Bar
- Gas Range
- Microwave
- Dishwasher
- Disposal
Bedrooms and Bathrooms
- 5 Bedrooms
- Split Bedroom Floorplan
- Walk-In Closet
- Shower Only
Home Security
Schools
- Wards Creek Elementary School
- Pacetti Bay Middle School
- Tocoi Creek High School
Utilities
- Central Heating and Cooling System
- Tankless Water Heater
Additional Features
- Energy-Efficient Windows
- Patio
Listing and Financial Details
- Assessor Parcel Number 0103815380
Community Details
Overview
- Brook Forest Subdivision
- On-Site Maintenance
Recreation
- Tennis Courts
- Community Playground
- Children's Pool
- Jogging Path
Additional Features
- Clubhouse
- Fire and Smoke Detector
Map
Home Values in the Area
Average Home Value in this Area
Tax History
| Year | Tax Paid | Tax Assessment Tax Assessment Total Assessment is a certain percentage of the fair market value that is determined by local assessors to be the total taxable value of land and additions on the property. | Land | Improvement |
|---|---|---|---|---|
| 2024 | -- | $5,000 | $5,000 | -- |
| 2023 | -- | $5,000 | $5,000 | -- |
Property History
| Date | Event | Price | Change | Sq Ft Price |
|---|---|---|---|---|
| 03/20/2025 03/20/25 | Pending | -- | -- | -- |
| 03/20/2025 03/20/25 | For Sale | $654,518 | -- | $186 / Sq Ft |
Similar Homes in the area
Source: realMLS (Northeast Florida Multiple Listing Service)
MLS Number: 2076688
APN: 010381-5380
- 672 Brook Forest Dr
- 63 Cedar Knoll Cir
- 796 Brook Forest Dr
- 899 Brook Forest Dr
- 129 Chestnut Grove Rd
- 101 Chestnut Grove Rd
- 1000 Brook Forest Dr
- 149 Chestnut Grove Rd
- 157 Chestnut Grove Rd
- 83 Camphor Laurel Rd
- 89 Camphor Laurel Rd
- 1010 Brook Forest Dr
- 874 Brook Forest Dr
- 922 Brook Forest Dr
- 1165 Brook Forest Dr
- 1180 Brook Forest Dr
- 225 Brook Forest Dr
- 182 Brook Forest Dr
- 182 Brook Forest Dr
- 182 Brook Forest Dr
