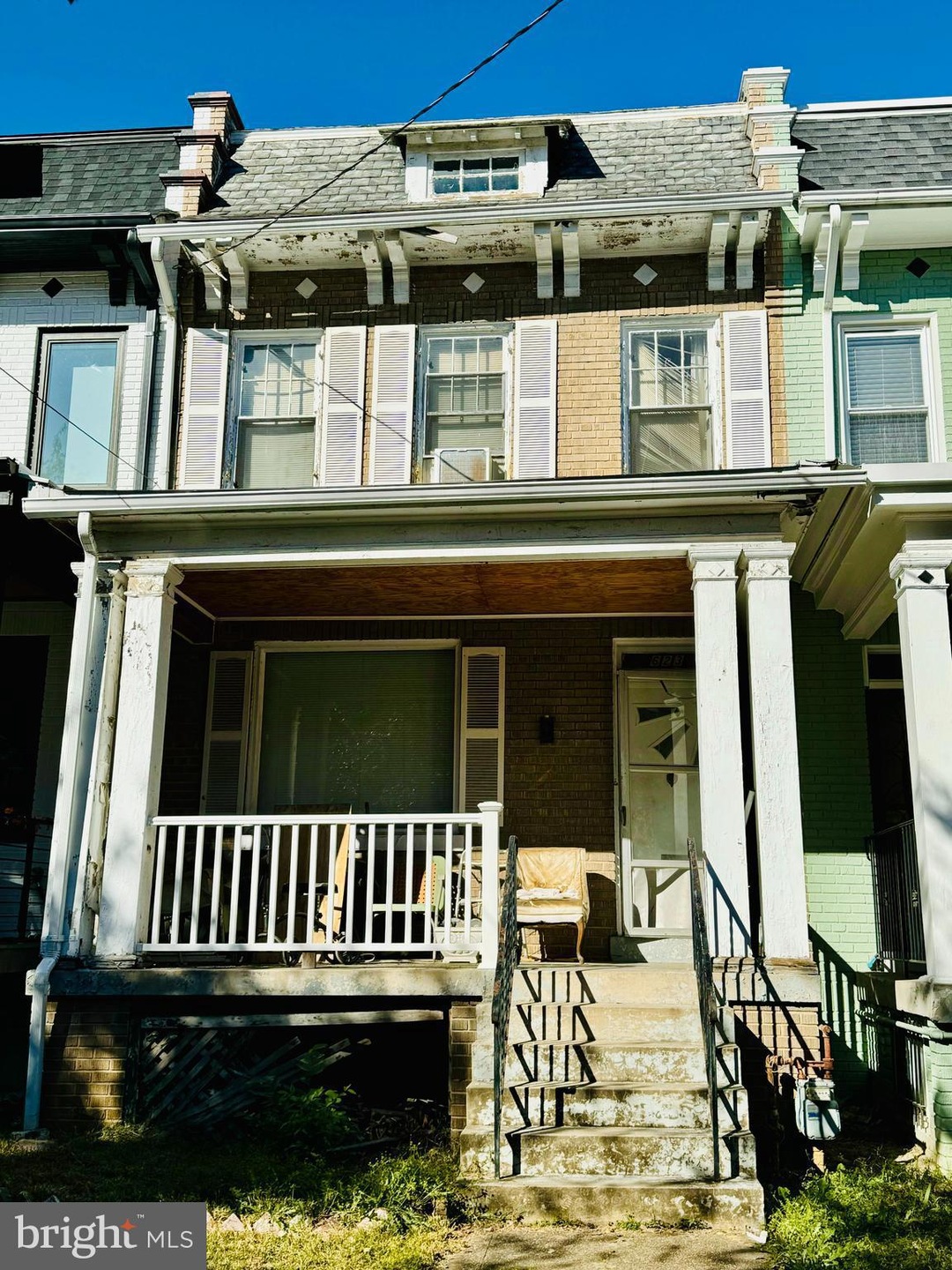
623 Gallatin St NW Washington, DC 20011
Petworth NeighborhoodHighlights
- Colonial Architecture
- Hot Water Heating System
- 5-minute walk to Lorenzo “Larry” Allen Memorial Park
- No HOA
About This Home
As of December 2024Charming 2-bedroom, 2-bathroom townhouse with classic appeal and modern amenities. Nestled on a tree-lined street, this home boasts a welcoming front porch perfect for enjoying the neighborhood views. The townhouse features spacious living areas and abundant natural light.
Each bedroom provides ample space for comfort and relaxation, complemented by two full bathrooms, ensuring convenience and privacy. The front yard is fenced, offering a lovely outdoor area that adds to the home's curb appeal. Located close to schools, parks, and shopping, this property offers both charm and accessibility for city living.
This townhouse is ideal for those seeking a cozy, well-maintained residence in a vibrant community. Don’t miss the chance to make this inviting home your own!
Townhouse Details
Home Type
- Townhome
Est. Annual Taxes
- $4,051
Year Built
- Built in 1926
Lot Details
- 2,486 Sq Ft Lot
Parking
- Off-Street Parking
Home Design
- Colonial Architecture
- Brick Exterior Construction
- Permanent Foundation
Interior Spaces
- Property has 3 Levels
- Finished Basement
- Connecting Stairway
Bedrooms and Bathrooms
- 2 Bedrooms
- 1 Full Bathroom
Schools
- Truesdell Elementary School
- Macfarland Middle School
- Roosevelt High School At Macfarland
Utilities
- Hot Water Heating System
- Natural Gas Water Heater
Community Details
- No Home Owners Association
- Brookland Subdivision
Listing and Financial Details
- Tax Lot 98
- Assessor Parcel Number 3211//0098
Map
Home Values in the Area
Average Home Value in this Area
Property History
| Date | Event | Price | Change | Sq Ft Price |
|---|---|---|---|---|
| 12/23/2024 12/23/24 | Sold | $515,000 | +3.0% | $434 / Sq Ft |
| 11/13/2024 11/13/24 | For Sale | $500,000 | -- | $421 / Sq Ft |
Tax History
| Year | Tax Paid | Tax Assessment Tax Assessment Total Assessment is a certain percentage of the fair market value that is determined by local assessors to be the total taxable value of land and additions on the property. | Land | Improvement |
|---|---|---|---|---|
| 2024 | $4,051 | $662,050 | $475,350 | $186,700 |
| 2023 | $3,707 | $648,770 | $466,870 | $181,900 |
| 2022 | $3,411 | $578,620 | $415,810 | $162,810 |
| 2021 | $3,119 | $552,070 | $405,190 | $146,880 |
| 2020 | $2,840 | $528,520 | $377,770 | $150,750 |
| 2019 | $2,589 | $487,090 | $345,600 | $141,490 |
| 2018 | $2,365 | $461,810 | $0 | $0 |
| 2017 | $2,157 | $407,980 | $0 | $0 |
| 2016 | $1,967 | $373,670 | $0 | $0 |
| 2015 | $1,790 | $350,680 | $0 | $0 |
| 2014 | $1,637 | $280,370 | $0 | $0 |
Mortgage History
| Date | Status | Loan Amount | Loan Type |
|---|---|---|---|
| Open | $742,000 | Construction | |
| Previous Owner | $25,000 | Credit Line Revolving |
Deed History
| Date | Type | Sale Price | Title Company |
|---|---|---|---|
| Deed | $515,000 | Aedis Title |
Similar Homes in Washington, DC
Source: Bright MLS
MLS Number: DCDC2167376
APN: 3211-0098
- 611 Gallatin St NW
- 641 Gallatin St NW
- 628 Hamilton St NW
- 627 Hamilton St NW
- 709 Gallatin St NW
- 5014 7th St NW
- 418 Gallatin St NW
- 640 Farragut St NW
- 5209 5th St NW
- 715 Farragut St NW
- 5020 7th Place NW
- 5225 5th St NW
- 5123 8th St NW
- 4916 7th St NW
- 5021 8th St NW
- 4906 7th St NW
- 409 Farragut St NW
- 5016 4th St NW
- 734 Ingraham St NW
- 5118 8th St NW

