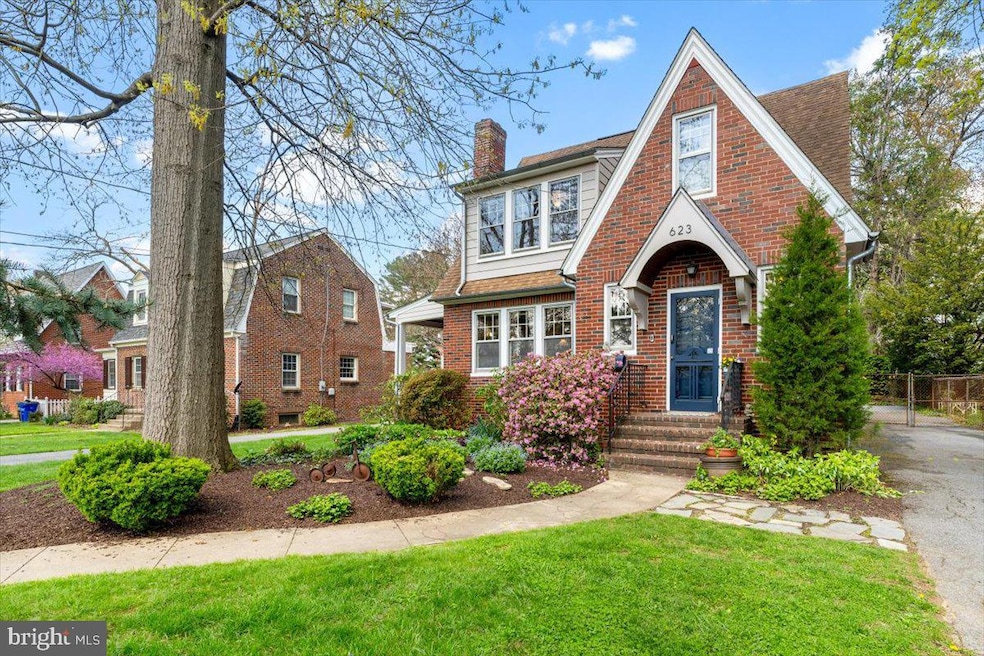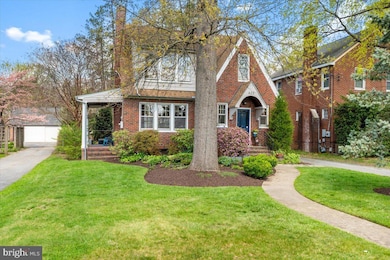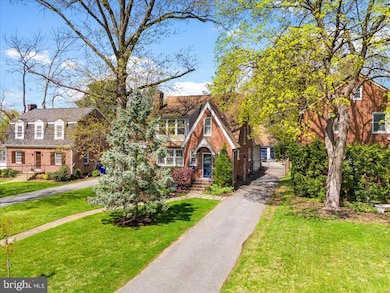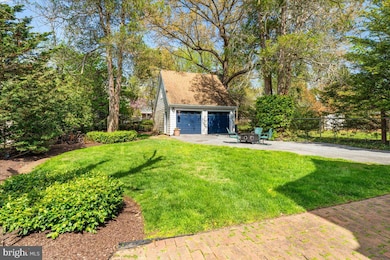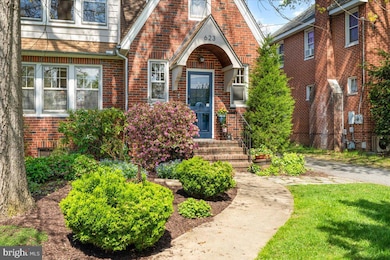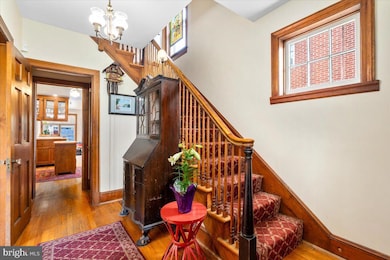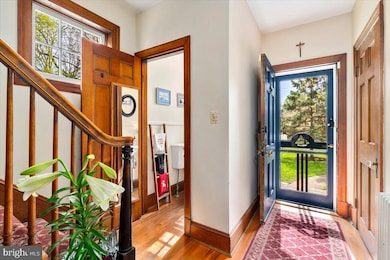
623 Wilson Place Frederick, MD 21702
Villa Estates NeighborhoodEstimated payment $4,084/month
Highlights
- 0.25 Acre Lot
- Open Floorplan
- Wood Flooring
- North Frederick Elementary School Rated A-
- Cape Cod Architecture
- No HOA
About This Home
Welcome to this delightful 1936 brick Cape Cod in downtown Frederick, where timeless character blends seamlessly with thoughtful updates and everyday comfort. Full of warmth, charm, and unique details, this home is as inviting as it is functional. Inside, you’ll find three generously sized bedrooms and two and a half baths, all filled with natural light and highlighted by original wood floors and beautifully preserved wood-stained trim. Thoughtful built-ins, along with a cozy fireplace, add both character and convenience. The heart of the home is the kitchen and adjacent two-level addition—a space that perfectly balances function and comfort. The kitchen features custom cabinets handcrafted by Barnes, a six-burner Vulcan gas range, an additional wall oven, and a central island that provides ample prep or conversation space. A custom banquette adds a cozy dining nook that ties the old with the new. Just off the kitchen, the spacious family room features tall ceilings and large windows, creating a bright, open atmosphere ideal for relaxing or entertaining. Upstairs, the addition includes a serene primary bedroom retreat complete with an en-suite bath, offering privacy and a radiant heated floor for comfort. The freshly painted, open basement includes the laundry area and offers ample space for storage, hobbies, or future possibilities. A convenient side entry off the driveway provides quick access to both the kitchen and basement, making daily routines easy and efficient. The home is equipped with central A/C and efficient gas radiator heat, while the two-level addition is serviced separately by a dedicated heat pump, ensuring comfort in every season. Outside, enjoy a charming covered side porch—perfect for morning coffee or a quiet afternoon. A brick patio with a canopy offers a shaded retreat for outdoor dining or relaxing, and the fully fenced backyard provides privacy and space to enjoy the outdoors. The detached two-car, two-story garage has its own heat and A/C, making it an ideal space for a workshop, studio, or additional storage. A Level 2 EV charging outlet is also in place to support your modern lifestyle. Lovingly maintained by the current owners for over 40 years, the home features special touches throughout—like a custom screen door from Maine with a sailboat design. This home is filled with personality and joy. It’s the kind of place that feels good to be in—welcoming, comfortable, and sure to make you smile. Showings to begin 4/29, not before.
Open House Schedule
-
Thursday, May 01, 20255:00 to 7:00 pm5/1/2025 5:00:00 PM +00:005/1/2025 7:00:00 PM +00:00Add to Calendar
Home Details
Home Type
- Single Family
Est. Annual Taxes
- $7,140
Year Built
- Built in 1936
Lot Details
- 0.25 Acre Lot
- Back Yard Fenced
- Property is in very good condition
- Property is zoned R6
Parking
- 2 Car Detached Garage
- 6 Driveway Spaces
- Front Facing Garage
Home Design
- Cape Cod Architecture
- Brick Exterior Construction
- Slab Foundation
- Architectural Shingle Roof
Interior Spaces
- Property has 3 Levels
- Open Floorplan
- Ceiling height of 9 feet or more
- Wood Burning Fireplace
- Awning
- Six Panel Doors
- Family Room Off Kitchen
- Formal Dining Room
- Wood Flooring
- Unfinished Basement
Kitchen
- Stove
- Microwave
- Dishwasher
- Stainless Steel Appliances
- Kitchen Island
- Disposal
Bedrooms and Bathrooms
- 3 Bedrooms
- En-Suite Bathroom
Laundry
- Laundry on lower level
- Dryer
- Washer
- Laundry Chute
Home Security
- Storm Windows
- Storm Doors
Outdoor Features
- Patio
- Porch
Schools
- North Frederick Elementary School
- Gov. Thomas Johnson Middle School
- Gov. Thomas Johnson High School
Utilities
- Central Air
- Radiator
- Heat Pump System
- Radiant Heating System
- Natural Gas Water Heater
Community Details
- No Home Owners Association
- Downtown Frederick Subdivision
Listing and Financial Details
- Coming Soon on 4/29/25
- Assessor Parcel Number 1102079712
Map
Home Values in the Area
Average Home Value in this Area
Tax History
| Year | Tax Paid | Tax Assessment Tax Assessment Total Assessment is a certain percentage of the fair market value that is determined by local assessors to be the total taxable value of land and additions on the property. | Land | Improvement |
|---|---|---|---|---|
| 2024 | $6,396 | $385,900 | $0 | $0 |
| 2023 | $5,908 | $348,100 | $0 | $0 |
| 2022 | $5,594 | $310,300 | $101,100 | $209,200 |
| 2021 | $5,427 | $306,067 | $0 | $0 |
| 2020 | $5,427 | $301,833 | $0 | $0 |
| 2019 | $5,350 | $297,600 | $88,000 | $209,600 |
| 2018 | $5,285 | $291,333 | $0 | $0 |
| 2017 | $5,121 | $297,600 | $0 | $0 |
| 2016 | $4,992 | $278,800 | $0 | $0 |
| 2015 | $4,992 | $278,800 | $0 | $0 |
| 2014 | $4,992 | $278,800 | $0 | $0 |
Deed History
| Date | Type | Sale Price | Title Company |
|---|---|---|---|
| Deed | $84,000 | -- |
Mortgage History
| Date | Status | Loan Amount | Loan Type |
|---|---|---|---|
| Open | $235,000 | New Conventional | |
| Closed | $200,000 | New Conventional | |
| Closed | $257,000 | Stand Alone Refi Refinance Of Original Loan |
Similar Homes in Frederick, MD
Source: Bright MLS
MLS Number: MDFR2062252
APN: 02-079712
- 618 Wilson Place
- 616 Military Rd
- 636 Schley Ave
- 403 Wilson Place
- 414 Biggs Ave
- 404 Biggs Ave
- 1006 W 7th St
- 1004 W 7th St
- 1002 W 7th St
- 1000 W 7th St
- 709 Magnolia Ave
- 436 Heather Ridge Dr
- 1612 Colonial Way
- 304 Baughmans Ln Unit A
- 707 Rosemont Ave
- 302 Baughmans Ln Unit A
- 650 Heather Ridge Dr Unit F
- 700 Rosemont Ave
- 303 Magnolia Ave
- 1406 Pinewood Dr
