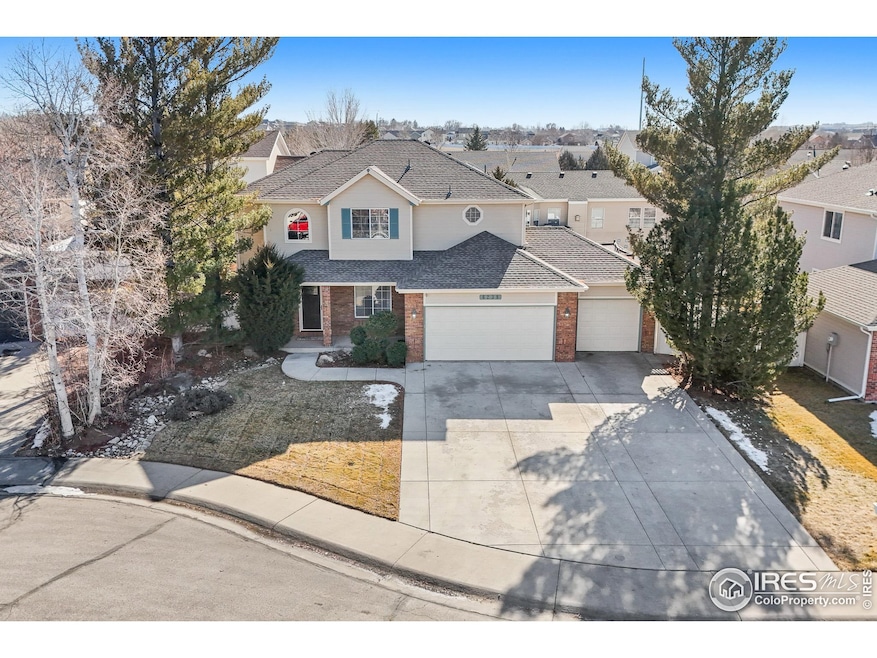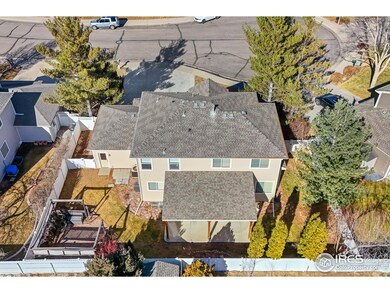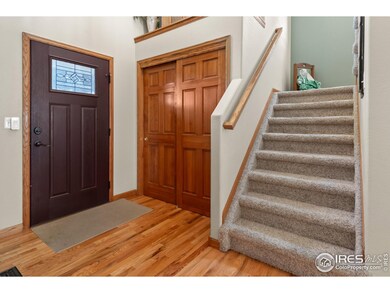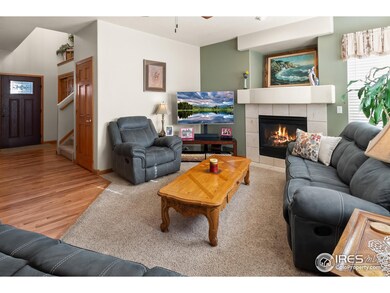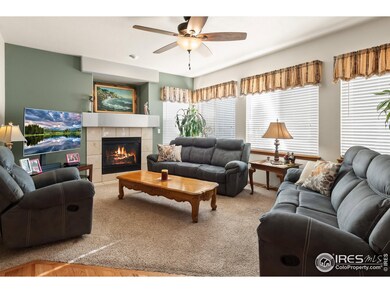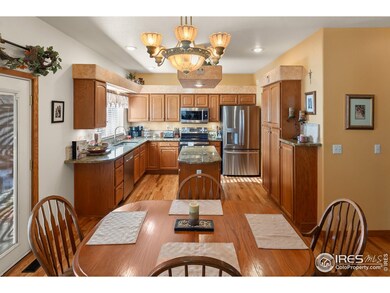
6238 W 3rd St Greeley, CO 80634
Highlights
- Open Floorplan
- Cathedral Ceiling
- Home Office
- Contemporary Architecture
- Wood Flooring
- Cul-De-Sac
About This Home
As of April 2025This immaculate home sits in a quiet Cul-de-sac, with a large garage, and has only ever had one owner!!! Step inside this well taken care of property where you will find an open floor plan, a great outside sitting area, and a finished basement. The main floor has a comfortable living room area with a gas fireplace, and a separate area that can be used as an office, formal dining room or a sitting area. In the kitchen you will find hardwood floors, granite counter tops, and newer stainless-steel appliances. From the kitchen you have a door that leads you to a great outdoor area! Outside you will find a large, covered patio, with a bar and a tv hook up! There is also an additional seating area perfect to set up a fire pit. Upstairs has 4 bedrooms, and two baths. The master bedroom is spacious and has two walk-in closets! In the finished basement area, you will find 2 bedrooms, and one bath. There is a small wet bar area and built in shelving! There is also a great hobby/craft room located in the basement. Low HOA and NO Metro Tax. Close to Poudre River Trail, Boomerang Golf Course, shopping, dining and more. Come take a look at this wonderful property and all it has to offer!
Home Details
Home Type
- Single Family
Est. Annual Taxes
- $2,520
Year Built
- Built in 1999
Lot Details
- 7,405 Sq Ft Lot
- Cul-De-Sac
- Vinyl Fence
- Level Lot
- Sprinkler System
HOA Fees
- $21 Monthly HOA Fees
Parking
- 3 Car Attached Garage
- Garage Door Opener
Home Design
- Contemporary Architecture
- Brick Veneer
- Wood Frame Construction
- Composition Roof
- Composition Shingle
Interior Spaces
- 3,087 Sq Ft Home
- 2-Story Property
- Open Floorplan
- Cathedral Ceiling
- Gas Fireplace
- Window Treatments
- Family Room
- Living Room with Fireplace
- Dining Room
- Home Office
- Basement Fills Entire Space Under The House
Kitchen
- Eat-In Kitchen
- Electric Oven or Range
- Microwave
- Dishwasher
- Kitchen Island
- Disposal
Flooring
- Wood
- Carpet
Bedrooms and Bathrooms
- 6 Bedrooms
- Walk-In Closet
Laundry
- Laundry on main level
- Washer and Dryer Hookup
Schools
- Winograd Elementary And Middle School
- Northridge High School
Utilities
- Forced Air Heating and Cooling System
- Underground Utilities
- High Speed Internet
- Satellite Dish
- Cable TV Available
Additional Features
- Patio
- Mineral Rights Excluded
Community Details
- Association fees include management
- Hunters Cove Subdivision
Listing and Financial Details
- Assessor Parcel Number R7394398
Map
Home Values in the Area
Average Home Value in this Area
Property History
| Date | Event | Price | Change | Sq Ft Price |
|---|---|---|---|---|
| 04/11/2025 04/11/25 | Sold | $518,000 | +0.6% | $168 / Sq Ft |
| 03/05/2025 03/05/25 | For Sale | $514,900 | -- | $167 / Sq Ft |
Tax History
| Year | Tax Paid | Tax Assessment Tax Assessment Total Assessment is a certain percentage of the fair market value that is determined by local assessors to be the total taxable value of land and additions on the property. | Land | Improvement |
|---|---|---|---|---|
| 2024 | $1,859 | $33,250 | $5,290 | $27,960 |
| 2023 | $1,859 | $33,570 | $5,340 | $28,230 |
| 2022 | $1,782 | $27,290 | $4,870 | $22,420 |
| 2021 | $2,466 | $28,070 | $5,010 | $23,060 |
| 2020 | $2,353 | $26,870 | $3,580 | $23,290 |
| 2019 | $2,360 | $26,870 | $3,580 | $23,290 |
| 2018 | $1,871 | $22,480 | $2,880 | $19,600 |
| 2017 | $1,881 | $22,480 | $2,880 | $19,600 |
| 2016 | $1,515 | $20,360 | $2,790 | $17,570 |
| 2015 | $1,509 | $20,360 | $2,790 | $17,570 |
| 2014 | $1,290 | $16,980 | $2,790 | $14,190 |
Mortgage History
| Date | Status | Loan Amount | Loan Type |
|---|---|---|---|
| Previous Owner | $159,000 | New Conventional | |
| Previous Owner | $79,825 | Unknown | |
| Previous Owner | $55,327 | Unknown | |
| Previous Owner | $72,148 | Unknown | |
| Previous Owner | $167,550 | Unknown | |
| Previous Owner | $170,900 | No Value Available | |
| Previous Owner | $134,925 | Construction |
Deed History
| Date | Type | Sale Price | Title Company |
|---|---|---|---|
| Deed | -- | None Available | |
| Interfamily Deed Transfer | -- | None Available | |
| Warranty Deed | $179,900 | Stewart Title | |
| Deed | -- | -- |
Similar Homes in Greeley, CO
Source: IRES MLS
MLS Number: 1027751
APN: R7394398
