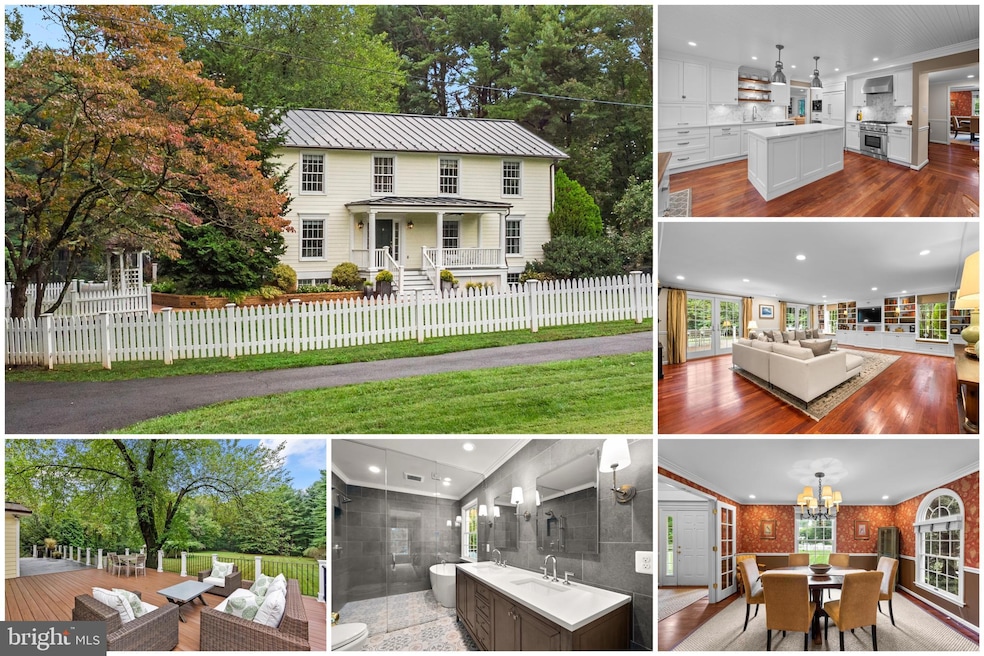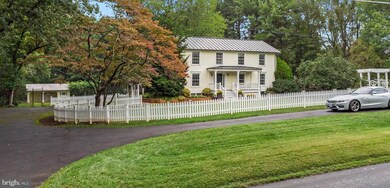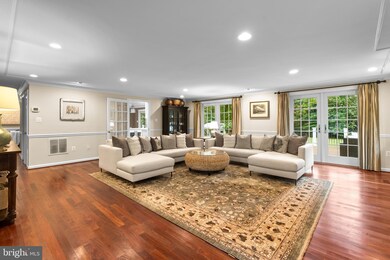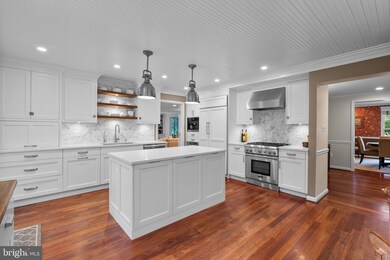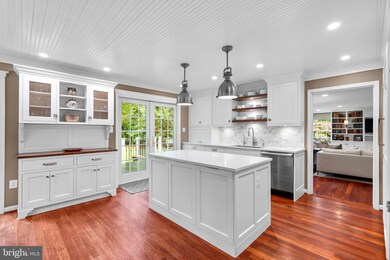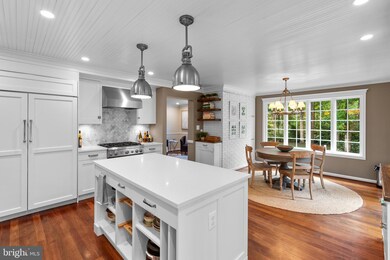
624 Springvale Rd Great Falls, VA 22066
Highlights
- Eat-In Gourmet Kitchen
- Pasture Views
- Partially Wooded Lot
- Great Falls Elementary School Rated A
- Deck
- Wood Flooring
About This Home
As of November 2024Offer deadline has been set for 2 PM on Wednesday, 10/02/24.
Welcome to this enchanting farmhouse in Great Falls, offering the perfect blend of historic charm and modern luxury. Nestled on a sprawling, flat lot, this property invites endless possibilities for outdoor enjoyment. The custom modern farmhouse kitchen serves as the heart of the home, perfect for cooking and gathering with loved ones. Step outside to the serene stone terrace and high-end deck, ideal for entertaining or peaceful evenings under the stars.
Recent renovations include stunning upgrades to both the primary and secondary baths, with the primary featuring luxurious radiant floor heating. The finished basement with a new bath offers flexible living space, while the remodeled shed and charming picket fencing with pergolas add storybook character to this idyllic retreat. Throughout the home, custom built-in bookcases and beautiful woodwork showcase the craftsmanship and attention to detail, ensuring no aspect has been overlooked. Situated in the highly sought-after Langley High School pyramid, this home is just moments from the heart of Great Falls and conveniently close to Tysons, Reston, and the Silver Line Metro, providing easy access to shops, dining, services, and vibrant community events.
With every detail thoughtfully updated—including a 50-year standing seam metal roof—this home is ready for you to enjoy a peaceful, modern lifestyle in a timeless setting. Don’t miss the opportunity to own a piece of Great Falls charm!
Home Details
Home Type
- Single Family
Est. Annual Taxes
- $12,218
Year Built
- Built in 1973
Lot Details
- 2.09 Acre Lot
- Picket Fence
- Partially Fenced Property
- Level Lot
- Partially Wooded Lot
- Back Yard
- Property is in excellent condition
- Property is zoned 100
Property Views
- Pasture
- Garden
Home Design
- Farmhouse Style Home
- Brick Exterior Construction
- Permanent Foundation
- Shake Roof
- Metal Roof
- HardiePlank Type
Interior Spaces
- Property has 3 Levels
- Built-In Features
- Ceiling Fan
- Recessed Lighting
- Window Treatments
- French Doors
- Entrance Foyer
- Family Room Off Kitchen
- Sitting Room
- Living Room
- Formal Dining Room
- Den
- Storage Room
- Attic
Kitchen
- Eat-In Gourmet Kitchen
- Breakfast Room
- Stove
- Built-In Microwave
- Ice Maker
- Dishwasher
- Kitchen Island
- Upgraded Countertops
- Disposal
Flooring
- Wood
- Carpet
- Vinyl
Bedrooms and Bathrooms
- 3 Bedrooms
- En-Suite Primary Bedroom
- En-Suite Bathroom
- Walk-In Closet
- Walk-in Shower
Laundry
- Dryer
- Washer
Finished Basement
- Heated Basement
- Walk-Out Basement
- Exterior Basement Entry
- Space For Rooms
- Basement Windows
Parking
- Circular Driveway
- Off-Street Parking
Outdoor Features
- Balcony
- Deck
- Patio
- Storage Shed
Schools
- Great Falls Elementary School
- Cooper Middle School
- Langley High School
Utilities
- Forced Air Heating and Cooling System
- Humidifier
- Water Treatment System
- Well
- Natural Gas Water Heater
- Septic Greater Than The Number Of Bedrooms
Community Details
- No Home Owners Association
- Fields Estates Subdivision
Listing and Financial Details
- Assessor Parcel Number 0074 01 0015
Map
Home Values in the Area
Average Home Value in this Area
Property History
| Date | Event | Price | Change | Sq Ft Price |
|---|---|---|---|---|
| 11/01/2024 11/01/24 | Sold | $1,585,000 | +15.3% | $459 / Sq Ft |
| 10/02/2024 10/02/24 | Pending | -- | -- | -- |
| 09/28/2024 09/28/24 | For Sale | $1,375,000 | -- | $398 / Sq Ft |
Tax History
| Year | Tax Paid | Tax Assessment Tax Assessment Total Assessment is a certain percentage of the fair market value that is determined by local assessors to be the total taxable value of land and additions on the property. | Land | Improvement |
|---|---|---|---|---|
| 2024 | $12,218 | $1,054,660 | $673,000 | $381,660 |
| 2023 | $11,483 | $1,017,540 | $647,000 | $370,540 |
| 2022 | $10,770 | $941,850 | $605,000 | $336,850 |
| 2021 | $9,766 | $832,230 | $526,000 | $306,230 |
| 2020 | $9,744 | $823,310 | $526,000 | $297,310 |
| 2019 | $9,641 | $814,650 | $526,000 | $288,650 |
| 2018 | $9,525 | $804,810 | $526,000 | $278,810 |
| 2017 | $9,344 | $804,810 | $526,000 | $278,810 |
| 2016 | $9,581 | $827,020 | $526,000 | $301,020 |
| 2015 | $9,099 | $815,350 | $526,000 | $289,350 |
| 2014 | $8,759 | $786,590 | $501,000 | $285,590 |
Mortgage History
| Date | Status | Loan Amount | Loan Type |
|---|---|---|---|
| Open | $1,426,500 | New Conventional | |
| Previous Owner | $265,000 | Credit Line Revolving |
Deed History
| Date | Type | Sale Price | Title Company |
|---|---|---|---|
| Deed | $1,585,000 | Wfg National Title | |
| Warranty Deed | $860,000 | -- | |
| Deed | $260,000 | -- |
Similar Homes in Great Falls, VA
Source: Bright MLS
MLS Number: VAFX2199884
APN: 0074-01-0015
- 10447 New Ascot Dr
- 10506 Milkweed Dr
- 526 Springvale Rd
- 10306 Elizabeth St
- 10190 Akhtamar Dr
- 729 Ellsworth Ave
- 857 Nicholas Run Dr
- 11010 Ramsdale Ct
- 10622 Runaway Ln
- 11015 Ramsdale Ct
- 544 Utterback Store Rd
- 857 Forestville Meadows Dr
- 428 Walker Rd
- 10259 Forest Lake Dr
- 10734 Wynkoop Dr
- 345 Springvale Rd
- 10116 Walker Woods Dr
- 808 Crews Rd
- 816 Polo Place
- 923 Riva Ridge Dr
